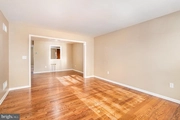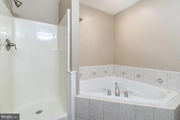





























1 /
30
Map
$339,950
●
Townhouse -
For Sale
1205 CROSS CREEK DR
MECHANICSBURG, PA 17050
3 Beds
3 Baths,
1
Half Bath
1864 Sqft
$1,890
Estimated Monthly
$220
HOA / Fees
6.28%
Cap Rate
About This Property
Stunning, Executive Style Townhome in the Heart of Hampden Township
and CV School District! This Custom Renovated Home Truly Has
it All. Decked out Main Floor Features Custom 3 Tone Paint,
Refinished Oak Hardwood Floors & Formal Dining Room. Huge
Cherry Kitchen w/ Recessed Lighting, New Granite Countertops,
Stainless Steel Appliances, Island & Separate Dinette Area.
Captivating 2 Story Family Room w/ Gas Fireplace & Tons Of
Natural Light. Incredible Owners Suite Master Bedroom w/ Huge
Walk-in Closet & Additional Closet w/ Updated Master Bath, Stand Up
Shower, Jacuzzi Tub, 60 in Double Bowl Vanity & New Vinyl.
Updated Main Bath w/ New Vinyl. Full Unfinished
Basement, FA Gas Heat w/ Central Air, Gas Water Heater & Tons of
Storage Space. Private Rear Patio. 1 Car Attached
Garage. Community Walking Trail Around the Neighborhood &
Down to the Creek. Incredibly Convenient Location; Seconds to
Major Transportation, Minutes to Wegmans, and all the Many
Amenities Along the Carlisle Pike. Make this Your Home Today!
Unit Size
1,864Ft²
Days on Market
13 days
Land Size
0.06 acres
Price per sqft
$182
Property Type
Townhouse
Property Taxes
$226
HOA Dues
$220
Year Built
2002
Listed By

Last updated: 14 days ago (Bright MLS #PACB2029890)
Price History
| Date / Event | Date | Event | Price |
|---|---|---|---|
| Apr 16, 2024 | Listed by Coldwell Banker Realty | $339,950 | |
| Listed by Coldwell Banker Realty | |||
Property Highlights
Garage
Air Conditioning
Fireplace
Parking Details
Has Garage
Garage Features: Garage Door Opener, Garage - Front Entry, Inside Access, Oversized
Parking Features: Attached Garage
Attached Garage Spaces: 1
Garage Spaces: 1
Total Garage and Parking Spaces: 1
Interior Details
Bedroom Information
Bedrooms on 1st Upper Level: 3
Bathroom Information
Full Bathrooms on 1st Upper Level: 2
Interior Information
Interior Features: Attic, Breakfast Area, Carpet, Ceiling Fan(s), Dining Area, Family Room Off Kitchen, Floor Plan - Open, Formal/Separate Dining Room, Kitchen - Eat-In, Kitchen - Gourmet, Kitchen - Island, Kitchen - Table Space, Primary Bath(s), Pantry, Recessed Lighting, Soaking Tub, Stall Shower, Tub Shower, Upgraded Countertops, Walk-in Closet(s), WhirlPool/HotTub, Wood Floors
Appliances: Oven/Range - Electric, Dishwasher, Microwave
Flooring Type: Hardwood, Partially Carpeted, Vinyl
Living Area Square Feet Source: Assessor
Wall & Ceiling Types
Room Information
Laundry Type: Hookup, Upper Floor
Fireplace Information
Has Fireplace
Gas/Propane
Fireplaces: 1
Basement Information
Has Basement
Poured Concrete, Full
Exterior Details
Property Information
Property Manager Present
Ownership Interest: Fee Simple
Property Condition: Excellent
Year Built Source: Assessor
Building Information
Foundation Details: Concrete Perimeter
Other Structures: Above Grade, Below Grade
Roof: Architectural Shingle
Structure Type: Interior Row/Townhouse
Window Features: Double Hung, Double Pane
Construction Materials: Brick, Vinyl Siding, Frame
Outdoor Living Structures: Porch(es), Patio(s)
Pool Information
No Pool
Lot Information
Tidal Water: N
Lot Size Source: Assessor
Land Information
Land Assessed Value: $195,300
Above Grade Information
Finished Square Feet: 1864
Finished Square Feet Source: Assessor
Financial Details
County Tax: $461
County Tax Payment Frequency: Annually
City Town Tax: $30
City Town Tax Payment Frequency: Annually
Tax Assessed Value: $195,300
Tax Year: 2023
Tax Annual Amount: $2,706
Year Assessed: 2023
Utilities Details
Central Air
Cooling Type: Central A/C
Heating Type: Forced Air
Cooling Fuel: Electric
Heating Fuel: Natural Gas
Hot Water: Natural Gas
Sewer Septic: Public Sewer
Water Source: Public
Location Details
HOA/Condo/Coop Fee Includes: Common Area Maintenance, Snow Removal, Lawn Maintenance
HOA/Condo/Coop Amenities: Jog/Walk Path
HOA Fee: $220
HOA Fee Frequency: Monthly
Comparables
Unit
Status
Status
Type
Beds
Baths
ft²
Price/ft²
Price/ft²
Asking Price
Listed On
Listed On
Closing Price
Sold On
Sold On
HOA + Taxes
Townhouse
3
Beds
3
Baths
1,864 ft²
$177/ft²
$330,000
Dec 1, 2023
$330,000
Jan 16, 2024
$220/mo
Townhouse
3
Beds
3
Baths
1,864 ft²
$170/ft²
$317,000
Apr 21, 2023
$317,000
May 30, 2023
$220/mo
Townhouse
3
Beds
3
Baths
-
$320,000
Sep 18, 2022
$320,000
Oct 31, 2022
$220/mo
In Contract
Townhouse
3
Beds
3
Baths
1,725 ft²
$197/ft²
$340,000
Apr 6, 2024
-
$220/mo
In Contract
Townhouse
3
Beds
3
Baths
1,987 ft²
$169/ft²
$335,000
Mar 21, 2024
-
$220/mo
Past Sales
| Date | Unit | Beds | Baths | Sqft | Price | Closed | Owner | Listed By |
|---|
Building Info
1205 Cross Creek Drive
1205 Cross Creek Drive, Mechanicsburg, PA 17050
- 1 Unit for Sale

About Cumberland
Similar Homes for Sale
Nearby Rentals

$2,150 /mo
- 3 Beds
- 2.5 Baths
- 1,920 ft²

$2,095 /mo
- 4 Beds
- 3 Baths
- 1,144 ft²

































