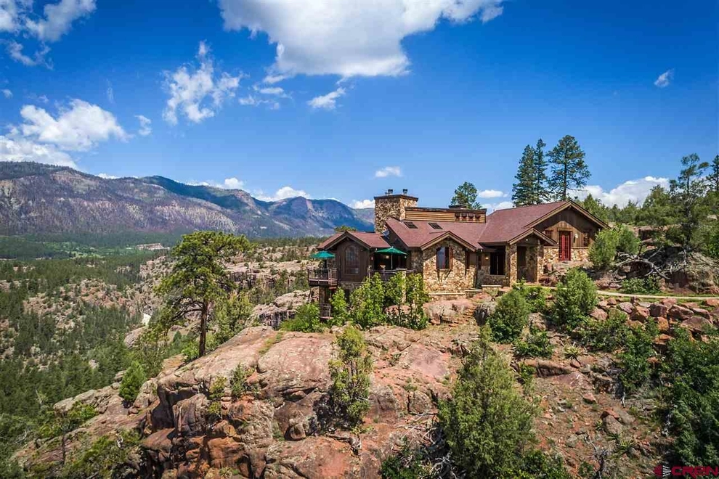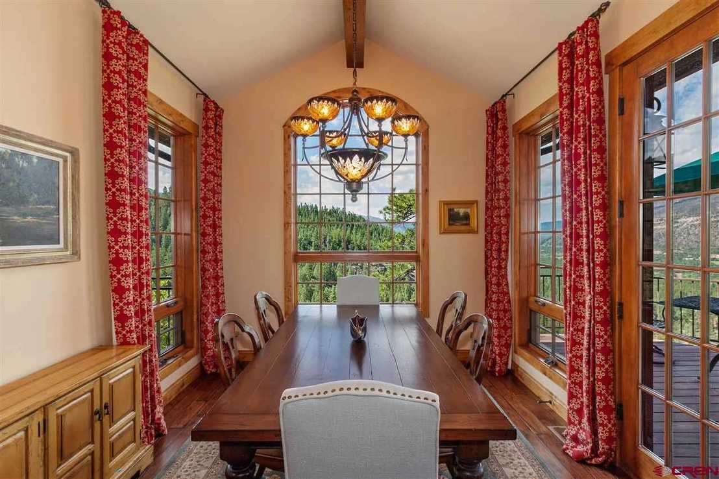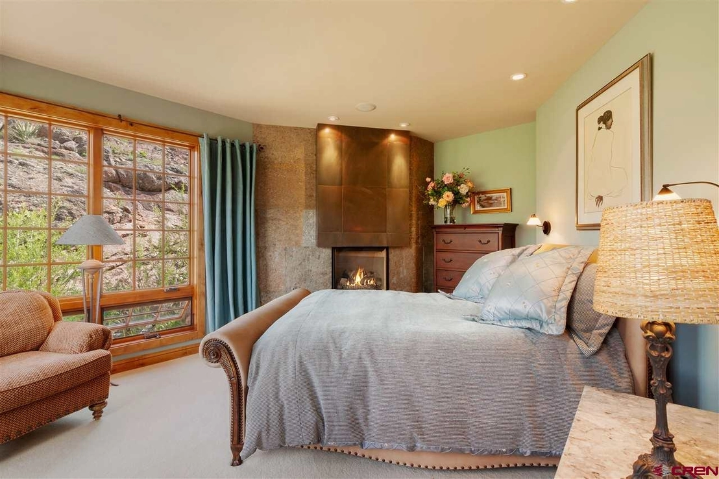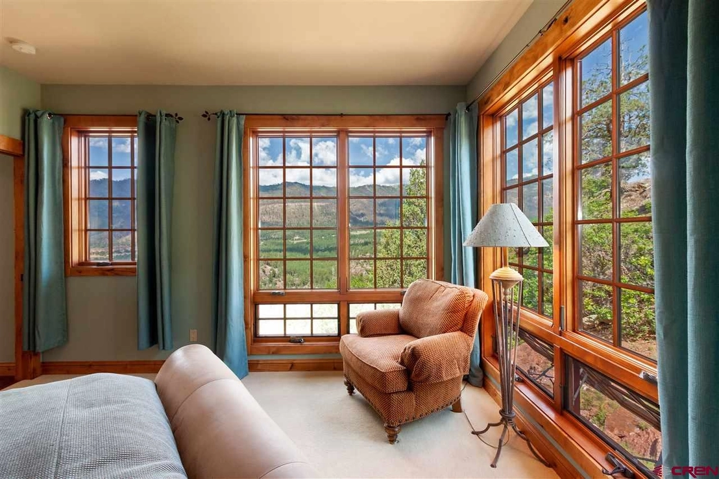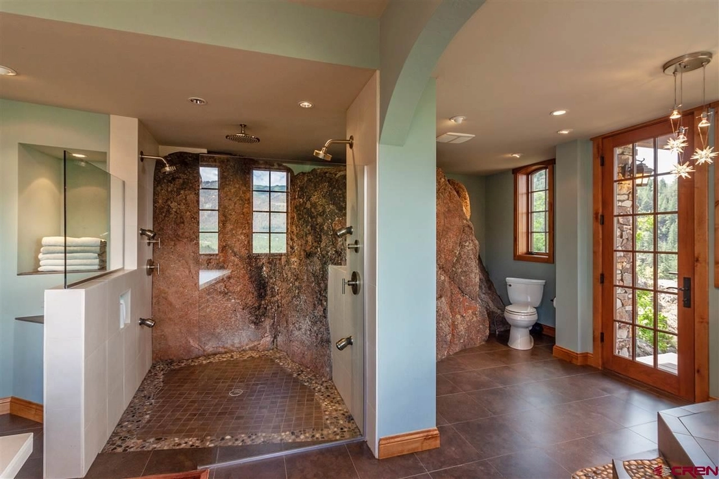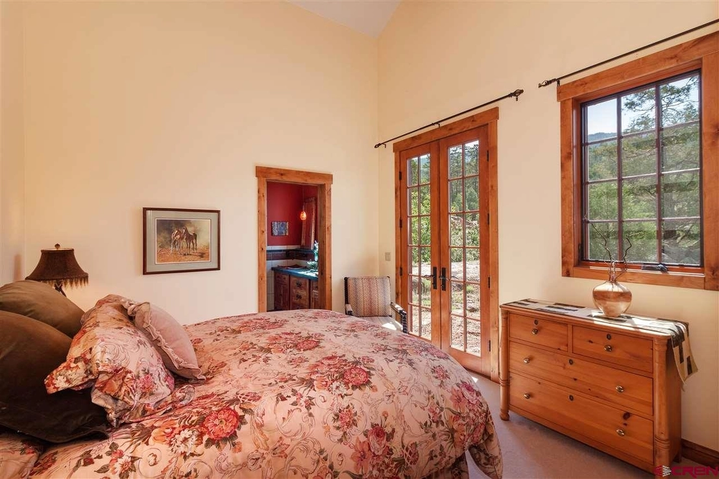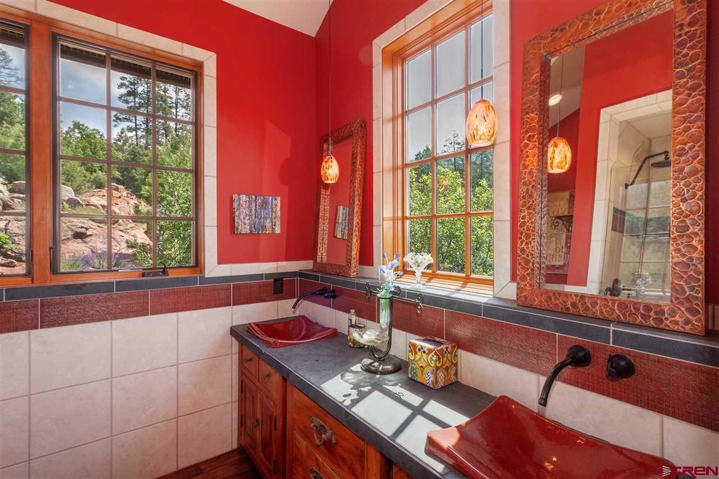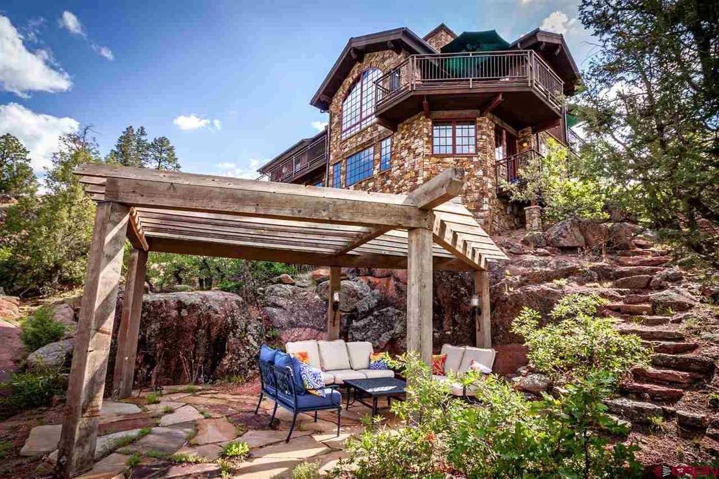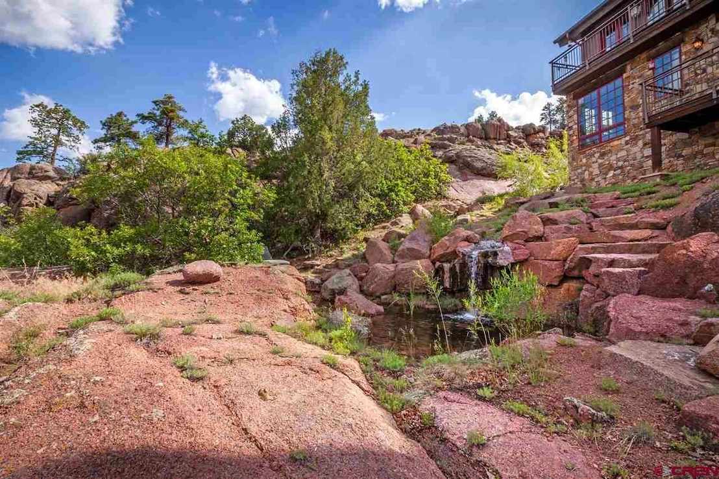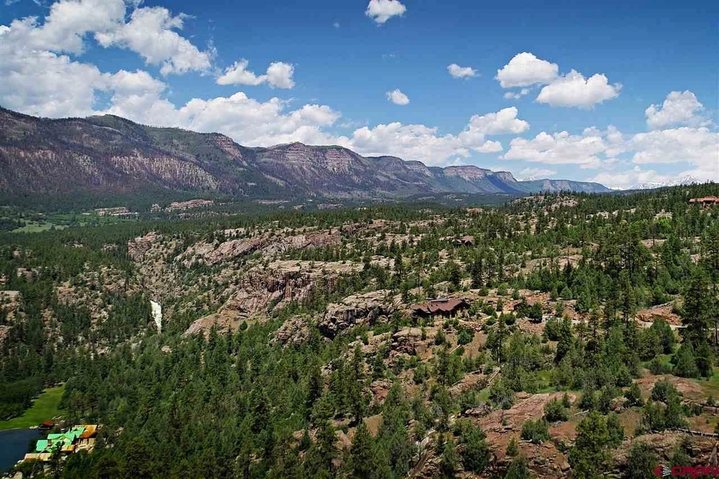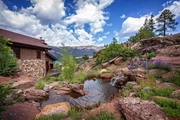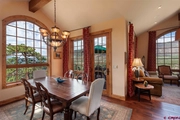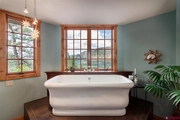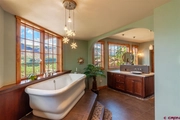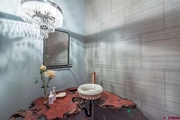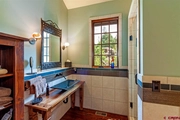$2,474,871*
●
House -
Off Market
1201 E Celadon Drive
Durango, CO 81301
3 Beds
4 Baths
3264 Sqft
$1,980,000 - $2,418,000
Reference Base Price*
12.55%
Since Nov 1, 2021
National-US
Primary Model
About This Property
Abbi T Munn, The Wells Group of Durango, Inc., O: ,
[email protected], www.crenmls.com: The Cliff House is a stunning
residence that is a gallery of extraordinary craftsmanship & design
focused on blurring the boundaries between the conditioned spaces &
the outdoors. Surrounded by peaks & valleys carved by ancient
glaciers, the home is situated at an altitude of just over 7200
feet, offering expansive vistas of the valley & of the celadon
waters of the deep gorges of the Animas River. Perfectly
sited, the 3264 SF home with detached oversized 2-car garage
embraces the 35 acres tract. There are architectural plans to add a
guest suite above the garage with plumbing in place. The
mountainous terrain is complete with aspens, ponderosa pines,
spruce & oak. It is both gentle & wild with pine tree covered
terrain to the dramatic granite cliffs. Adjudicated water
rights have been secured for irrigation & water features. Located
within the gated subdivision of Celadon- one of the most exclusive
communities in our area with parcels comprised of 35 acres or more
ensuring the quiet & private ambiance for the residents to enjoy.
Direct access to the San Juan National Forest can be found on
the north & east boundaries of the development for horseback riding
& hiking. A full time manager lives on the project for
security, maintenance & other duties. Upon entering the gates off
idyllic County Road 250, paved Celadon Drive meanders through the
lush forest with season streams flows along roadside creating a
peaceful & serene approach to the residence. There is a
stately entry the welcomes you to 1201 Celadon Drive East.
The private driveway leads to the house where the home blends
seamlessly to the natural surroundings. Designed by
award-winning architect, Dallas Reynolds in collaboration with the
designer/owner, the home is a piece of art unlike anything on the
market today. The owner was mindful not to disturb the
natural environment; minimal blasting to the incredible granite
formations which resulted in a remarkable synergy between the home
& the elements. The stone infinity entry greeting you as you
approach the walkway to the front door creating a feeling of
suspension and suspense as you walk around the exquisite granite
rock. Wood, stone, & metal materials were incorporated to allow a
contemporary yet classic feel to the architecture. These elements
are of importance & add excitement with natural & introduced
landscaping, water-scaping, & terracing around the house.
There is a flat buildable area that is suitable for a barn or
second garage that has electric, water & gas stubbed in. Here
you will also find an area ideal for storing boats & other
recreation vehicles out of sight from the house & neighboring
properties. Additionally, if one wishes for a larger home,
this would be an excellent spot to build a main residence & use the
existing home as a guest house. Designed to invite the outdoors to
all rooms of the house, there is not a room that does not take
advantage of the incredible setting. The main level features
the kitchen with walk-in pantry and breakfast. A La Cornue
French stove with 5 burners and double ovens will please the most
sophisticated chef. On the main level you will also find the
dining room & living room both with their own fireplace. There is
also an office/den with a fireplace & built-in book shelves.
In addition there is a powder room & laundry room.
Upstairs, you will find two guest rooms, both en suite.
The intimate master suite can be found on the lower level.
The 7-head shower is a showstopper that was built around the
granite rock. His & her walk-in closets, large soaking tub, double
vanities & a dry sauna complete this relaxing retreat. In-floor
radiant heat & air conditioning will keep you comfortable during
all seasons. There are a total of five fireplaces, five decks,
built-in speakers strategically placed throughout the home for
maximum enjoyment. The pond and recircul
The manager has listed the unit size as 3264 square feet.
The manager has listed the unit size as 3264 square feet.
Unit Size
3,264Ft²
Days on Market
-
Land Size
35.00 acres
Price per sqft
$674
Property Type
House
Property Taxes
-
HOA Dues
-
Year Built
2007
Price History
| Date / Event | Date | Event | Price |
|---|---|---|---|
| Oct 6, 2021 | No longer available | - | |
| No longer available | |||
| Aug 23, 2020 | In contract | - | |
| In contract | |||
| Aug 20, 2020 | Price Decreased |
$2,199,000
↓ $291K
(11.7%)
|
|
| Price Decreased | |||
| Jul 17, 2019 | Listed | $2,490,000 | |
| Listed | |||
Property Highlights
Comparables
Unit
Status
Status
Type
Beds
Baths
ft²
Price/ft²
Price/ft²
Asking Price
Listed On
Listed On
Closing Price
Sold On
Sold On
HOA + Taxes
Past Sales
| Date | Unit | Beds | Baths | Sqft | Price | Closed | Owner | Listed By |
|---|---|---|---|---|---|---|---|---|
|
07/17/2019
|
|
3 Bed
|
4 Bath
|
3264 ft²
|
$2,490,000
3 Bed
4 Bath
3264 ft²
|
-
-
|
-
|
-
|
Building Info
