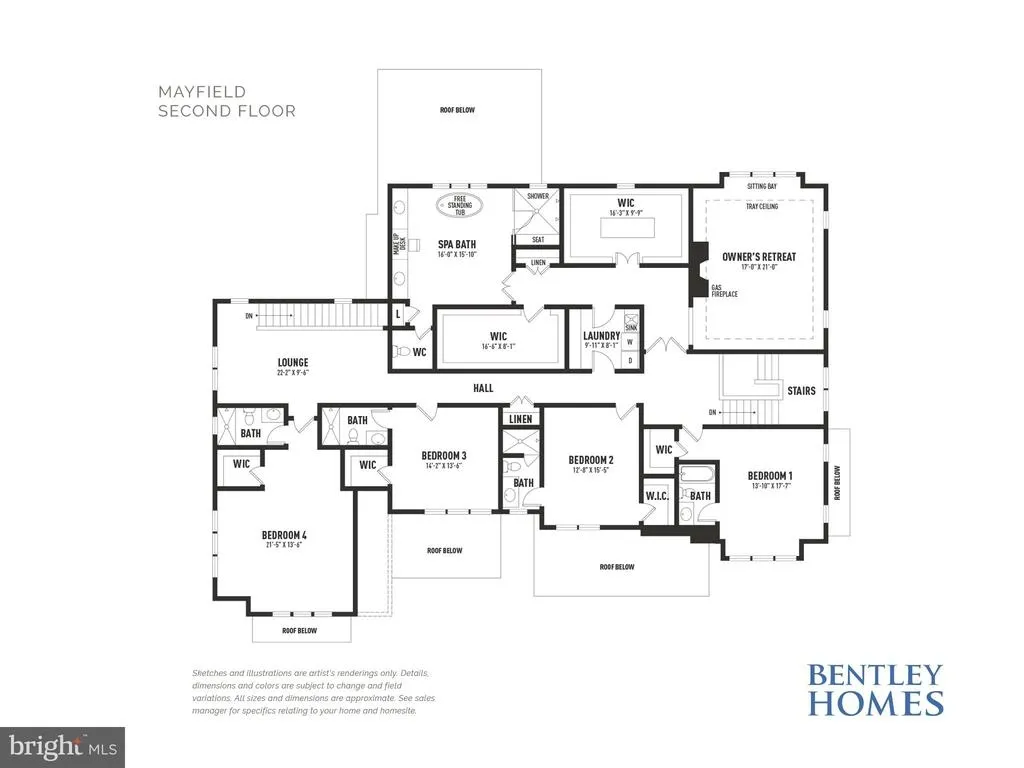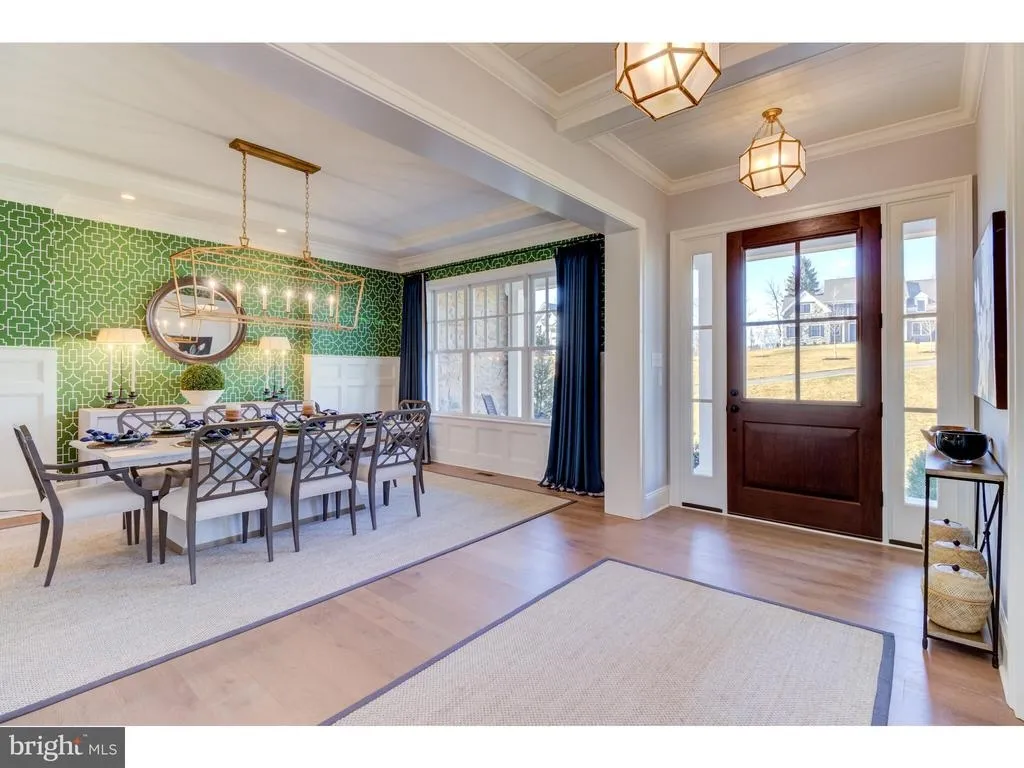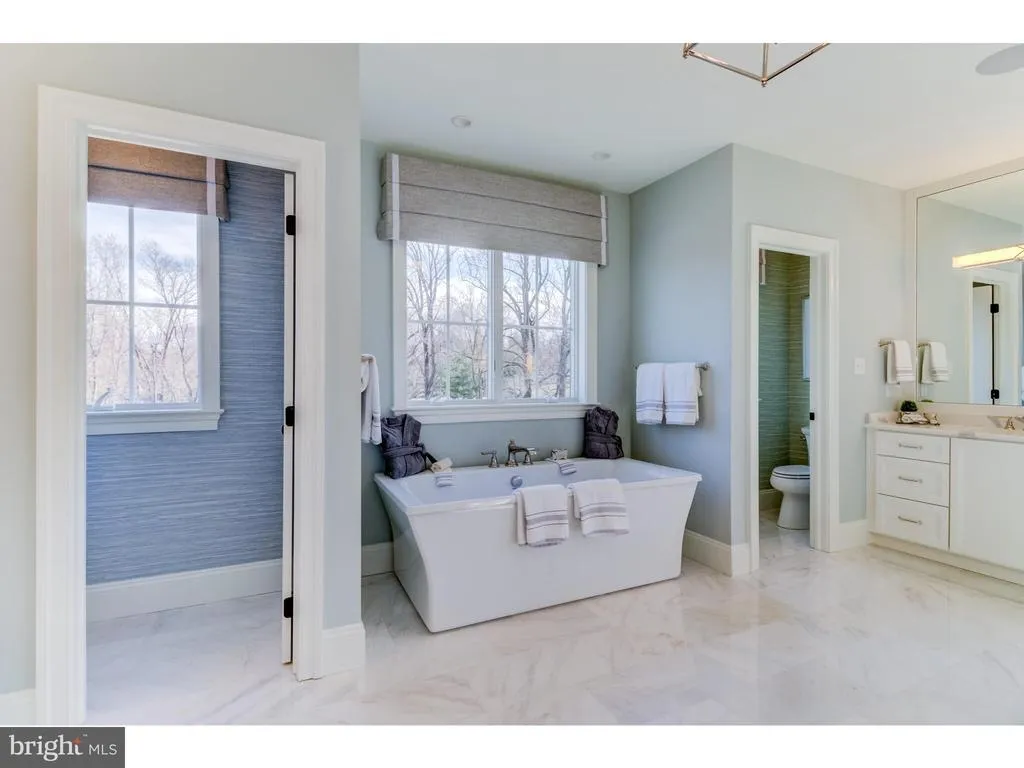













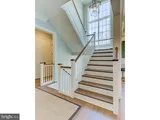

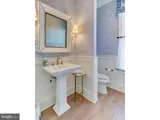





















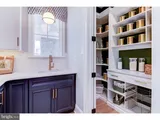
















































1 /
87
Map
$4,197,500
●
House -
For Sale
1200 LIMBERLOST LN
GLADWYNE, PA 19035
5 Beds
7 Baths,
2
Half Baths
6078 Sqft
$20,611
Estimated Monthly
$0
HOA / Fees
About This Property
Visit the model home first located in our TIBURON community @ 916
Prescott Rd, Berwyn, PA 19312. Model hours are 12pm-5pm (7 days a
week) "QUICK DELIVERY" Custom Luxury New Construction by Bentley
Homes!!! This is truly a special one-of-a-kind location that backs
to over 15 acres of open space as well as another 45+ acres for the
Henry Foundation for Botanical Research. Our Mayfield plan is a
specially curated design in the highly desirable location of
Gladwyne. The standard 6,078 sq. ft. 5 bed 5 full & 2 half bath
home is waiting your personal touch and sits on over 2.5 acres at
the end of a cul-de-sac with plenty of privacy. All our homes boast
with standard high-end finishes and open floor plans to meet your
needs. You'll fall in love with the finish selections our
accredited designer Linda Phillips Design has chosen. Please note
that photos are of another completed model by the same builder.
Listed price shown is for associated plan's base price and included
options to date, contact sales manager for all current pricing an
option's selected. Bentley Homes' reputation is built on a solid
foundation of quality and elegant home building for 50 years.
(***Photos shown are of the model home which may have options and
upgrades that are not included at the listing price shown. ***)
Unit Size
6,078Ft²
Days on Market
448 days
Land Size
2.54 acres
Price per sqft
$691
Property Type
House
Property Taxes
-
HOA Dues
-
Year Built
1951
Listed By
Last updated: 30 days ago (Bright MLS #PAMC2061432)
Price History
| Date / Event | Date | Event | Price |
|---|---|---|---|
| Apr 19, 2024 | No longer available | - | |
| No longer available | |||
| Apr 17, 2024 | Listed by Berkshire Hathaway HomeServices Fox & Roach, Realtors | $4,197,500 | |
| Listed by Berkshire Hathaway HomeServices Fox & Roach, Realtors | |||
|
|
|||
|
AVAILABL NOW Custom Luxury New Construction by Bentley Homes!!!
Visit the model home first located in our TIBURON community @ 916
Prescott Rd, Berwyn, PA 19312 to learn more. Model hours are
12pm-5pm (7 days a week) This is truly a special one-of-a-kind
location that backs to over 15 acres of open space as well as
another 45+ acres for the Henry Foundation for Botanical Research.
Our Mayfield plan is a specially curated design in the highly
desirable location of Gladwyne. This home boasts…
|
|||
| Feb 3, 2024 | Listed by Berkshire Hathaway HomeServices Fox & Roach, Realtors | $4,197,500 | |
| Listed by Berkshire Hathaway HomeServices Fox & Roach, Realtors | |||



|
|||
|
Visit the model home first located in our TIBURON community @ 916
Prescott Rd, Berwyn, PA 19312. Model hours are 12pm-5pm (7 days a
week) QUICK DELIVERY Custom Luxury New Construction by Bentley
Homes!!! This is truly a special one-of-a-kind location that backs
to over 15 acres of open space as well as another 45+ acres for the
Henry Foundation for Botanical Research. Our Mayfield plan is a
specially curated design in the highly desirable location of
Gladwyne. The standard 6,078 sq. ft. 5…
|
|||
| Dec 12, 2023 | Price Increased |
$4,197,500
↑ $201K
(5%)
|
|
| Price Increased | |||
| Jul 12, 2023 | Price Decreased |
$3,996,379
↓ $31K
(0.8%)
|
|
| Price Decreased | |||
Show More

Property Highlights
Garage
Air Conditioning
Fireplace
Parking Details
Has Garage
Garage Features: Garage - Side Entry, Inside Access, Oversized
Parking Features: Attached Garage, Driveway
Attached Garage Spaces: 4
Garage Spaces: 4
Total Garage and Parking Spaces: 8
Interior Details
Bedroom Information
Bedrooms on 1st Upper Level: 5
Bathroom Information
Full Bathrooms on 1st Upper Level: 5
Interior Information
Interior Features: Bar, Breakfast Area, Carpet, Crown Moldings, Double/Dual Staircase, Dining Area, Family Room Off Kitchen, Floor Plan - Open, Formal/Separate Dining Room, Kitchen - Eat-In, Kitchen - Gourmet, Kitchen - Island, Recessed Lighting, Stall Shower, Tub Shower, Walk-in Closet(s), Wet/Dry Bar, Wood Floors
Appliances: Built-In Microwave, Cooktop, Cooktop - Down Draft, Dishwasher, Disposal, Energy Efficient Appliances, Exhaust Fan, Oven - Double, Oven - Self Cleaning, Oven - Wall, Stainless Steel Appliances, Water Heater - High-Efficiency
Flooring Type: Carpet, Ceramic Tile, Engineered Wood
Living Area Square Feet Source: Estimated
Wall & Ceiling Types
Room Information
Laundry Type: Upper Floor
Fireplace Information
Has Fireplace
Gas/Propane
Fireplaces: 2
Basement Information
Has Basement
Poured Concrete, Full, Unfinished
Exterior Details
Property Information
Property Manager Present
Total Below Grade Square Feet: 2086
Ownership Interest: Fee Simple
Property Condition: Excellent
Year Built Source: Estimated
Building Information
Builder Name: Bentley Homes
Builder Name: Bentley Homes
Construction Not Completed
Foundation Details: Passive Radon Mitigation, Slab, Concrete Perimeter
Other Structures: Above Grade, Below Grade
Roof: Metal, Pitched, Shingle
Structure Type: Detached
Window Features: Casement, Double Hung, Double Pane, Energy Efficient, ENERGY STAR Qualified, Insulated, Low-E, Screens, Sliding, Transom, Vinyl Clad, Wood Frame
Construction Materials: Concrete, HardiPlank Type, Rock, Shake Siding, Stick Built
Outdoor Living Structures: Patio(s), Porch(es), Deck(s), Screened
Pool Information
No Pool
Lot Information
Backs to Trees, Cul-de-sac, Partly Wooded, Premium, Private, Rear Yard, SideYard(s)
Tidal Water: N
Lot Size Dimensions: 40.00 x 0.00
Lot Size Source: Assessor
Land Information
Land Assessed Value: $431,150
Above Grade Information
Finished Square Feet: 6078
Finished Square Feet Source: Estimated
Below Grade Information
Unfinished Square Feet: 2086
Unfinished Square Feet Source: Estimated
Financial Details
County Tax: $1,826
County Tax Payment Frequency: Annually
City Town Tax: $1,806
City Town Tax Payment Frequency: Annually
Tax Assessed Value: $431,150
Tax Year: 2023
Tax Annual Amount: $17,768
Year Assessed: 2023
Utilities Details
Central Air
Cooling Type: Central A/C
Heating Type: Forced Air
Cooling Fuel: Electric
Heating Fuel: Propane - Leased, Natural Gas
Hot Water: Propane, Natural Gas
Sewer Septic: On Site Septic
Water Source: Public
Comparables
Unit
Status
Status
Type
Beds
Baths
ft²
Price/ft²
Price/ft²
Asking Price
Listed On
Listed On
Closing Price
Sold On
Sold On
HOA + Taxes
Sold
House
5
Beds
8
Baths
6,872 ft²
$509/ft²
$3,500,000
Jun 22, 2022
$3,500,000
Oct 3, 2022
-
Sold
House
4
Beds
8
Baths
8,950 ft²
$391/ft²
$3,495,000
Nov 24, 2020
$3,495,000
Mar 17, 2021
-
House
7
Beds
9
Baths
9,000 ft²
$500/ft²
$4,500,000
Feb 14, 2022
$4,500,000
May 10, 2023
-
Active
House
5
Beds
7
Baths
6,078 ft²
$691/ft²
$4,197,500
Feb 3, 2024
-
$1,481/mo
Past Sales
| Date | Unit | Beds | Baths | Sqft | Price | Closed | Owner | Listed By |
|---|---|---|---|---|---|---|---|---|
|
02/03/2024
|
|
5 Bed
|
7 Bath
|
6078 ft²
|
$4,197,500
5 Bed
7 Bath
6078 ft²
|
-
-
|
-
|
Christopher Perez
BHHS Fox & Roach Malvern Sales Office
|
|
05/06/2022
|
|
Loft
|
-
|
-
|
$899,000
Loft
-
|
$1,225,000
+36.26%
07/27/2022
|
-
|
Damon Michels
Keller Williams Main Line
|
Building Info
1200 Limberlost Lane
1200 Limberlost Lane, Gladwyne, PA 19035
- 2 Units for Sale





