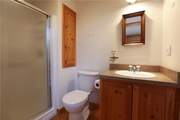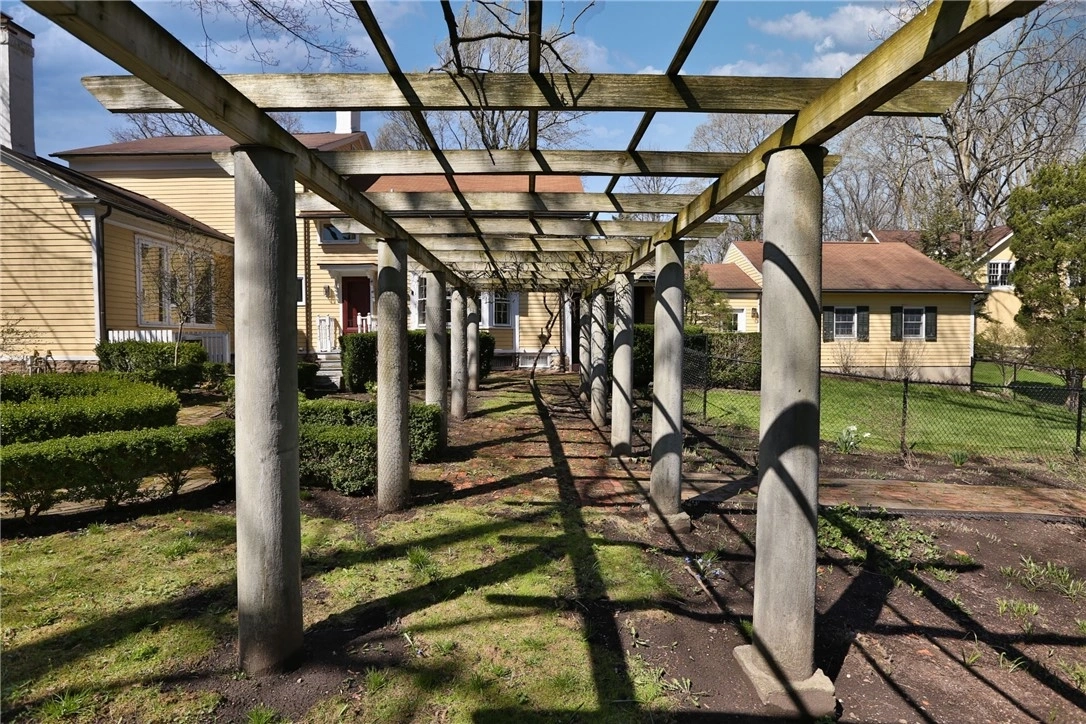
















































1 /
49
Map
$469,900
●
House -
In Contract
12 Rochester Street
Wheatland, NY 14546
4 Beds
3 Baths,
1
Half Bath
$3,897
Estimated Monthly
$0
HOA / Fees
2.33%
Cap Rate
About This Property
Historical 4 bdrm colonial with a Greek revival floor plan 4794
SqFt located in the charming village of Scottsville. Included is a
2 bdrm carriage house located in the rear of the property. Updated
features in the main home with attention to details such as
featuring two-story foyer, sitting room, living room, formal dining
room, music room, eatin kitchen, 4 woodburning fireplaces, 4
bedrooms, 2 1/2 baths & enclosed large screen porch. All updated to
reflect character, charm & architectural integrity, prevails! Black
walnut trim, baronial style doors, lead glass window, & extensive
country garden pergola all situated on 1.35 acres! The newer 1544
SqFt carriage home with cathedral ceilings, hardwood floors, 2
bedrooms, living room, kitchen, full bath, garage walkout, basement
and beautiful views creates a unique and charming atmosphere! The
main home & carriage house has a new heating/cooling unit installed
2021. The carriage house roof is new 2023. Main house was built in
1820, upstairs and front room 1830. No body knows why but Village
Tax record says built in 1900. Delayed negotiations until Wednesday
4/24 at noon.
Unit Size
-
Days on Market
-
Land Size
1.35 acres
Price per sqft
-
Property Type
House
Property Taxes
$1,589
HOA Dues
-
Year Built
1900
Listed By
Last updated: 2 days ago (NYSAMLS #R1532442)
Price History
| Date / Event | Date | Event | Price |
|---|---|---|---|
| Apr 30, 2024 | In contract | - | |
| In contract | |||
| Apr 18, 2024 | Listed by Howard Hanna | $469,900 | |
| Listed by Howard Hanna | |||
| Jan 24, 2019 | No longer available | - | |
| No longer available | |||
| Oct 3, 2018 | Listed | $475,000 | |
| Listed | |||



|
|||
|
Historic Colonial with a Greek Revival floor plan plus a newer
Carriage home built in 2000 located in the Charming Village of
Scottsville. Main residence features two story foyer,sitting room
plus living room, formal dining, music room, eat-in kitchen, 4
woodburning fireplaces, 4 bedrooms, 2 1/2 baths, mudrooms, large
screened porch all updated to reflect character & correct
architectural integrity! Black walnut trim and doors, Baronial
style leaded glass window, extensive country…
|
|||
Property Highlights
Garage
Air Conditioning
Fireplace
Parking Details
Has Garage
Parking Features: Attached, Electricity, Heated Garage, Storage, Workshopin Garage, Water Available, Garage Door Opener
Garage Spaces: 2
Interior Details
Bedroom Information
Bedrooms: 4
Bathroom Information
Full Bathrooms: 2
Half Bathrooms: 1
Bathrooms on Main Level: 1
Interior Information
Interior Features: Wet Bar, Breakfast Area, Cathedral Ceilings, Den, Separate Formal Dining Room, Entrance Foyer, Eatin Kitchen, Separate Formal Living Room, Home Office, Library, Pantry, Second Kitchen, Bathin Primary Bedroom, Programmable Thermostat
Appliances: Built In Range, Built In Oven, Built In Refrigerator, Dishwasher, Electric Cooktop, Disposal, Microwave
Flooring Type: CeramicTile, Hardwood, Varies
Room Information
Laundry Features: Main Level
Rooms: 10
Fireplace Information
Has Fireplace
Fireplaces: 4
Basement Information
Has Basement
Full, WalkOutAccess, SumpPump
Exterior Details
Property Information
Road Frontage Type: CityStreet
Property Condition: Resale
Year Built: 1900
Building Information
Foundation Details: Block, Stone
Other Structures: Second Garage, Garage Apartment
Window Features: Leaded Glass, Storm Windows, Wood Frames
Construction Materials: Wood Siding, Copper Plumbing
Outdoor Living Structures: Open, Patio, Porch, Screened
Lot Information
NearPublicTransit, ResidentialLot, Wooded
Lot Size Dimensions: 175X337
Lot Size Acres: 1.35
Land Information
Land Assessed Value: $0
Financial Details
Tax Assessed Value: $390,000
Tax Annual Amount: $19,073
Utilities Details
Cooling Type: Central Air
Heating Type: Gas, Forced Air
Utilities: Cable Available, Sewer Connected, Water Connected
Comparables
Unit
Status
Status
Type
Beds
Baths
ft²
Price/ft²
Price/ft²
Asking Price
Listed On
Listed On
Closing Price
Sold On
Sold On
HOA + Taxes
Past Sales
| Date | Unit | Beds | Baths | Sqft | Price | Closed | Owner | Listed By |
|---|---|---|---|---|---|---|---|---|
|
10/03/2018
|
|
4 Bed
|
3 Bath
|
4794 ft²
|
$475,000
4 Bed
3 Bath
4794 ft²
|
-
-
|
-
|
-
|
Building Info
12 Rochester Street
12 Rochester Street, Scottsville, NY 14546
- 1 Unit for Sale




















































