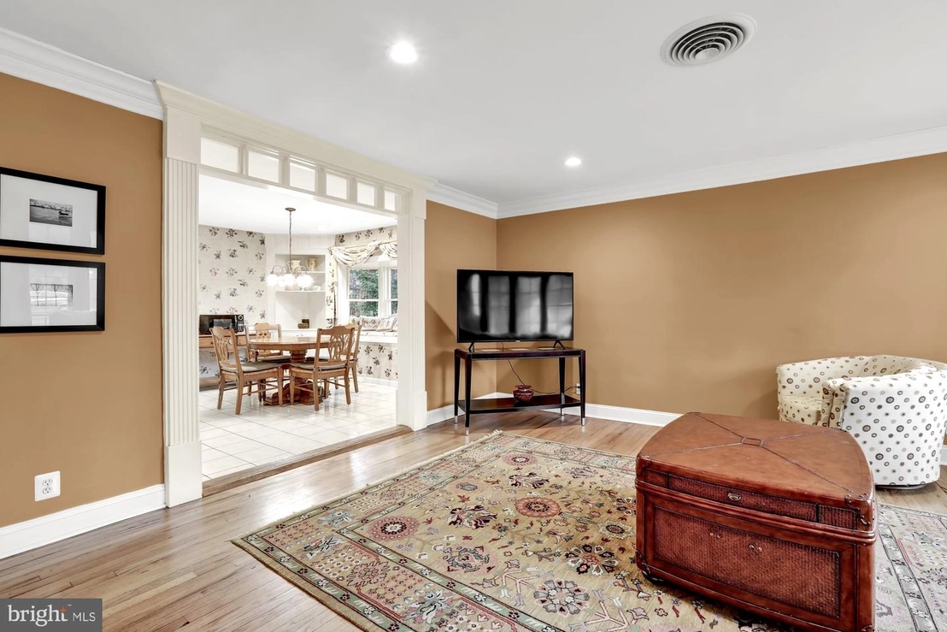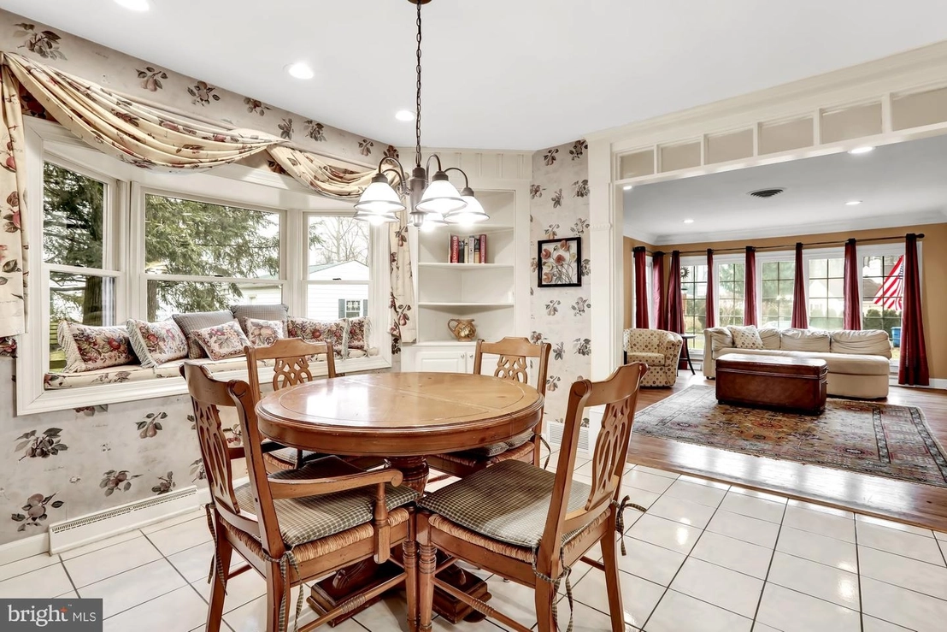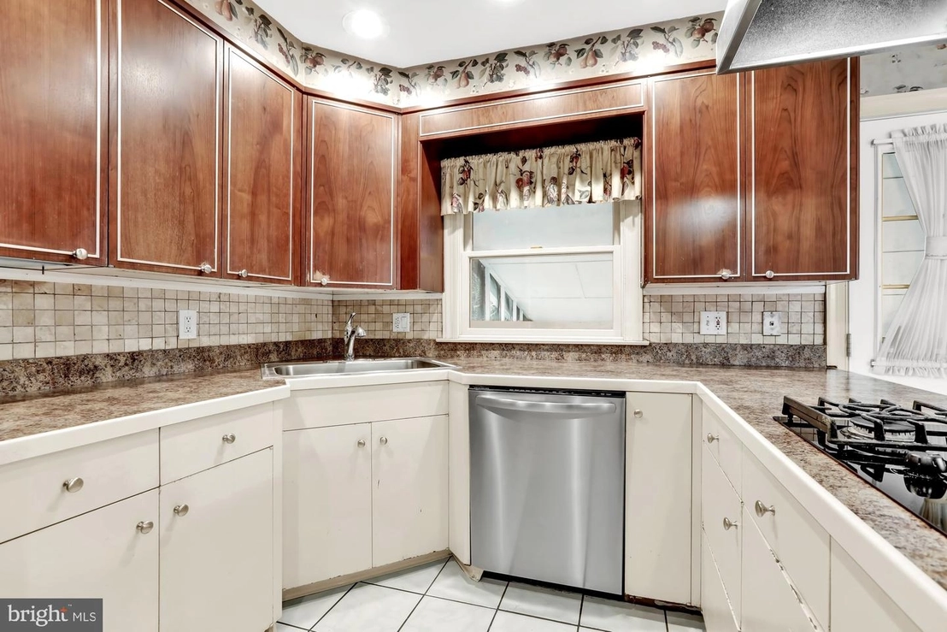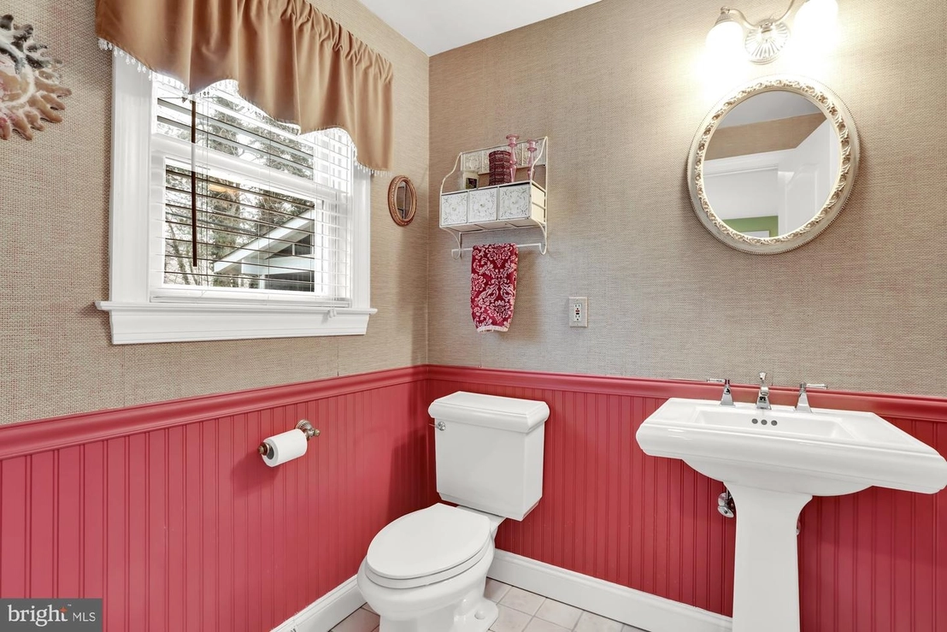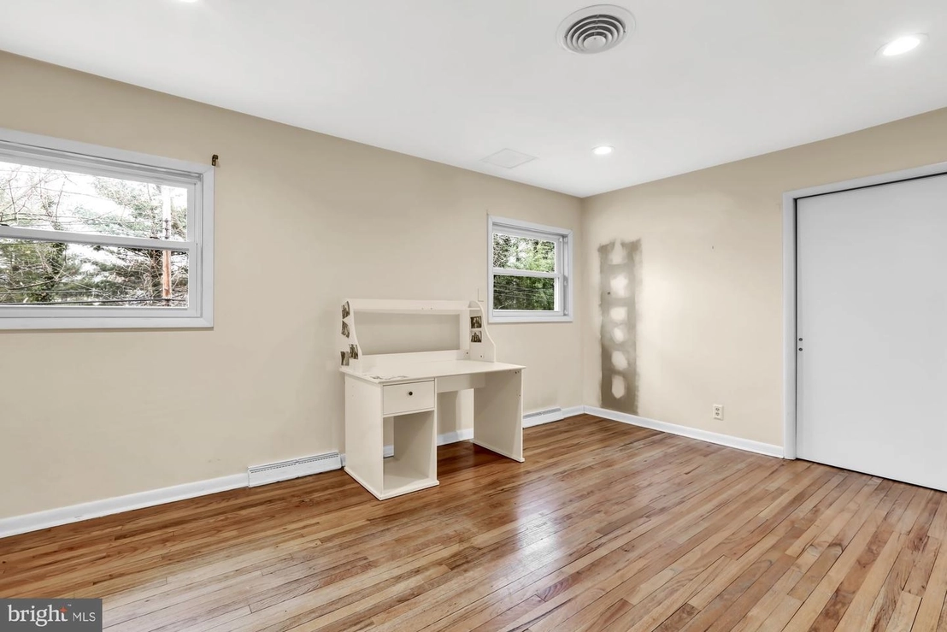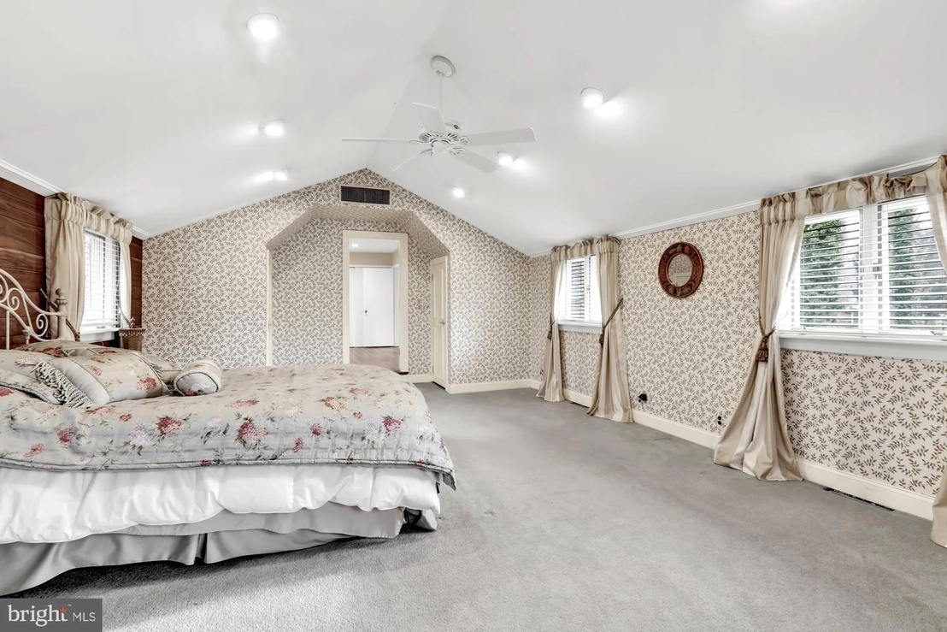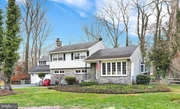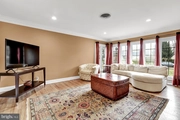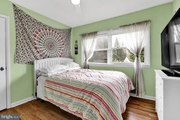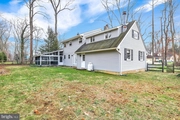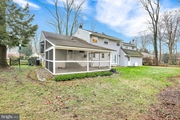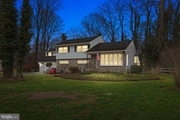$597,213*
●
House -
Off Market
12 BERKLEY DR
YARDLEY, PA 19067
3 Beds
2 Baths,
1
Half Bath
2200 Sqft
$414,000 - $504,000
Reference Base Price*
29.86%
Since Feb 1, 2021
National-US
Primary Model
Sold Apr 16, 2021
$459,900
Buyer
Seller
$392,635
by Prosperity Home Mortgage Llc
Mortgage Due Apr 01, 2051
Sold Feb 14, 1997
$188,000
Buyer
Seller
$150,400
by Columbia National Inc
Mortgage Due Feb 01, 2027
About This Property
Hidden in a private enclave sits this custom home in a treed
setting. Not your cookie cutter home. The current owner has opened
the walls creating an open flow from the living room to the
spacious kitchen and eating area. The extra wide, open stairs take
a few steps down to the expansive family room with wood floors
charming custom built-ins open to French doors to the rear yard.
You'll love the large laundry room with the unique handy chute. The
upstairs provides a huge unique master suite with a office/sitting
room leading to the open ceiling Master bedroom with it's own
fireplace. The office/sitting room has much potential for adding a
master bath and dressing room. 2 more bedroom on this level, 1 with
easy access to the 4th level unfinished attic for storage. The
basement is partially finished with a ready made student work area
and closet storage offering utility and privacy for the remote
learners. There is ample storage in the unfinished area of the
basement and easy access to utilities. Lots of private dedicated
space for the remote workers and students in your home. The retro
kitchen offers a propane cook top range, double in wall oven, new
SS refrigerator and dishwasher. Other amenities of note are: New
siding and gutters, Lots of quality molding and trim work thruout.
Dedicated electric panel to plug in the generator to service most
of the home during a power outage. Replaced , above ground oil
tank, screened porch off the kitchen. Pennsbury school district
with easy access for the Princeton, NY and Phila commuter. Seller
is offering a 1 yr Home Warranty.
The manager has listed the unit size as 2200 square feet.
The manager has listed the unit size as 2200 square feet.
Unit Size
2,200Ft²
Days on Market
-
Land Size
0.27 acres
Price per sqft
$209
Property Type
House
Property Taxes
-
HOA Dues
-
Year Built
1956
Price History
| Date / Event | Date | Event | Price |
|---|---|---|---|
| Apr 16, 2021 | Sold to Heather L Augspach | $459,900 | |
| Sold to Heather L Augspach | |||
| Jan 29, 2021 | No longer available | - | |
| No longer available | |||
| Jan 22, 2021 | Listed | $459,900 | |
| Listed | |||
Property Highlights
Building Info
Overview
Building
Neighborhood
Zoning
Geography
Comparables
Unit
Status
Status
Type
Beds
Baths
ft²
Price/ft²
Price/ft²
Asking Price
Listed On
Listed On
Closing Price
Sold On
Sold On
HOA + Taxes
Sold
House
4
Beds
3
Baths
2,284 ft²
$178/ft²
$407,000
Feb 1, 2017
$407,000
Apr 21, 2017
-
Sold
House
4
Beds
3
Baths
2,124 ft²
$172/ft²
$365,000
Apr 9, 2015
$365,000
Jul 29, 2015
-
Sold
Townhouse
3
Beds
4
Baths
2,680 ft²
$159/ft²
$425,000
Jun 6, 2019
$425,000
Sep 13, 2019
$295/mo
Sold
House
4
Beds
3
Baths
2,706 ft²
$177/ft²
$480,000
Jan 3, 2020
$480,000
Apr 20, 2020
-
In Contract
Townhouse
2
Beds
3
Baths
1,414 ft²
$262/ft²
$370,000
Feb 29, 2024
-
$375/mo






