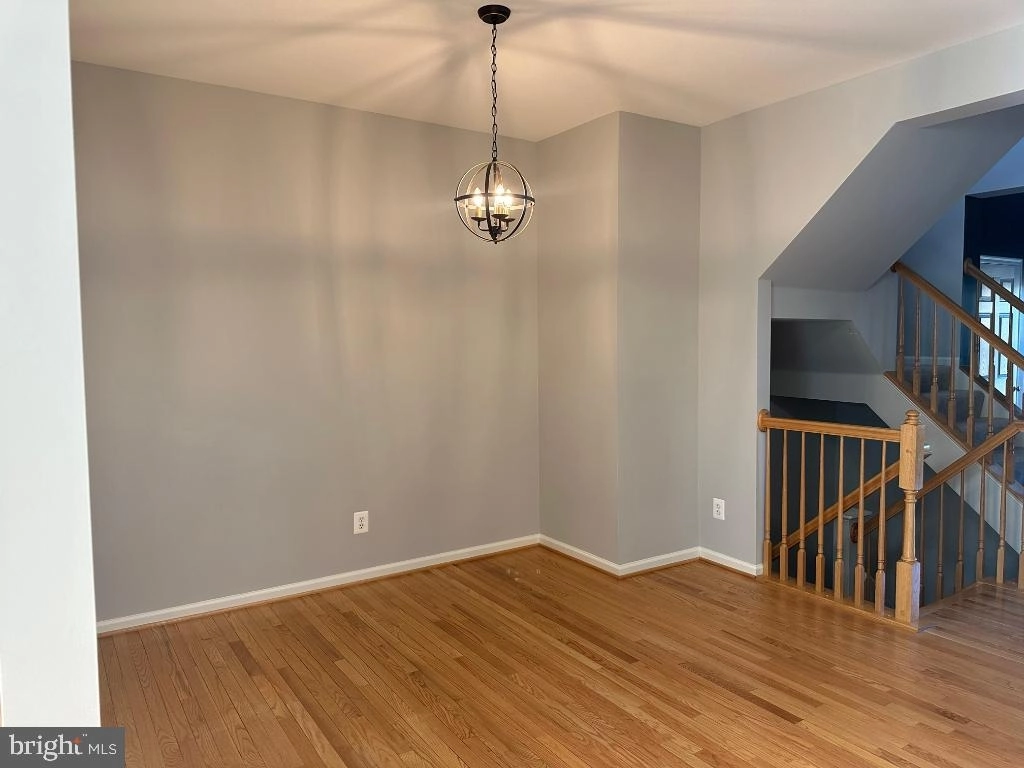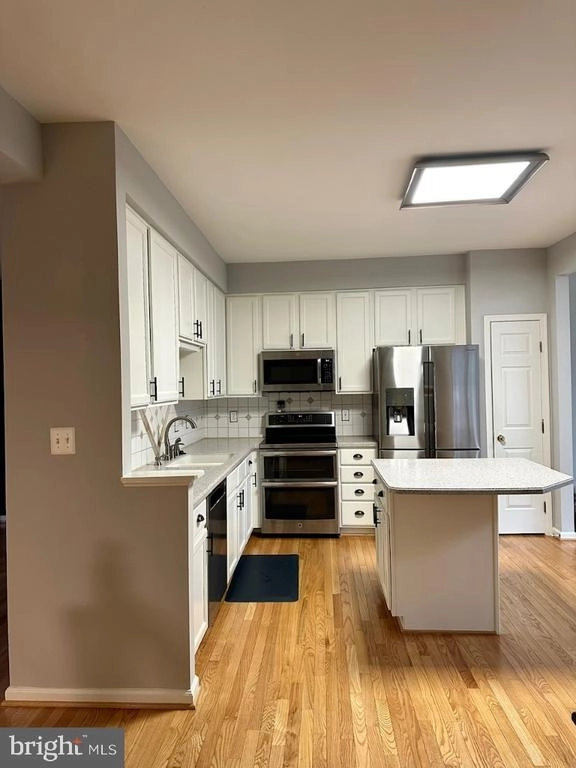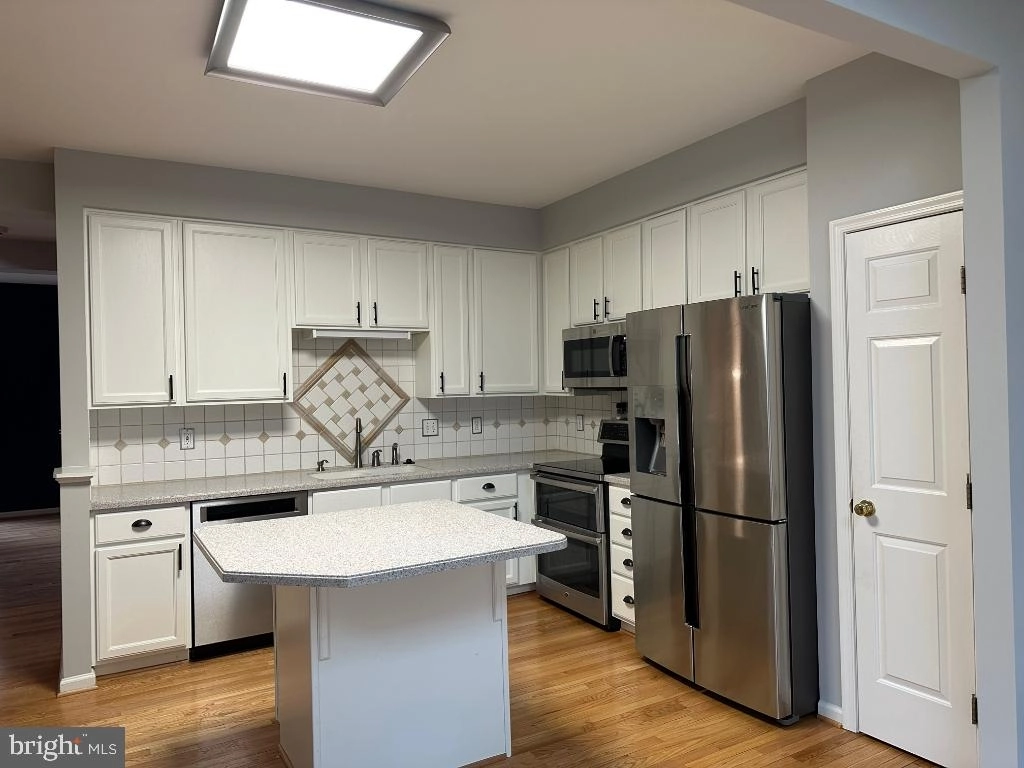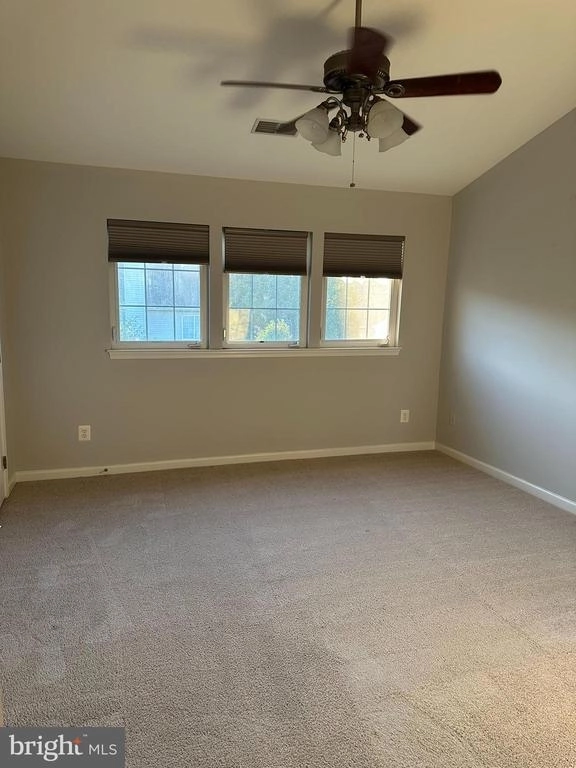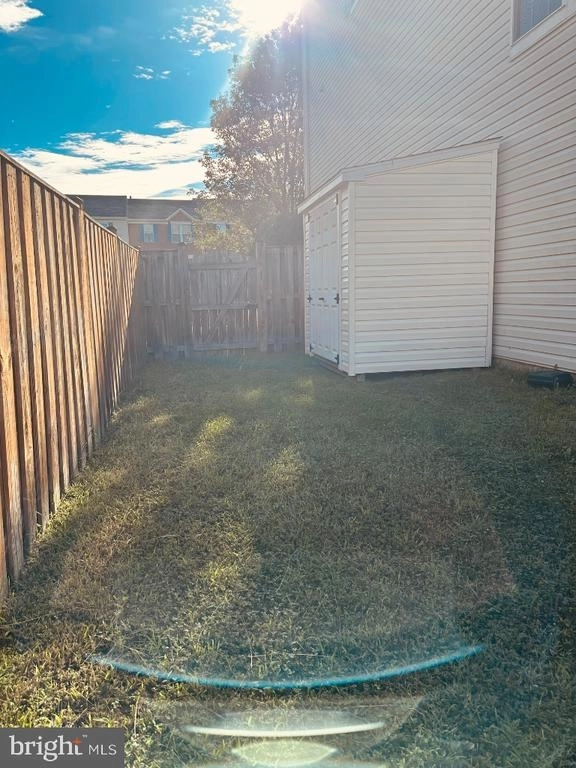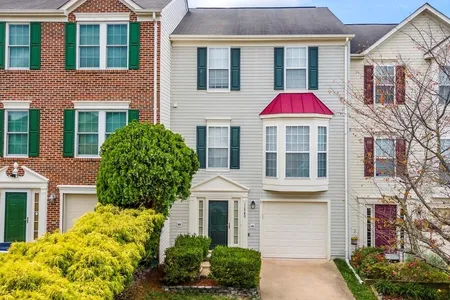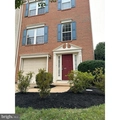
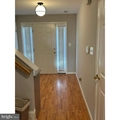
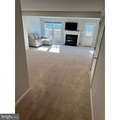
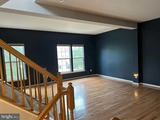
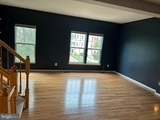
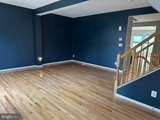
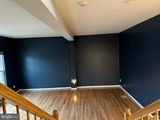
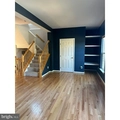
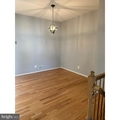



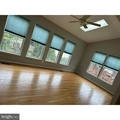
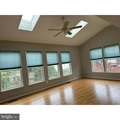

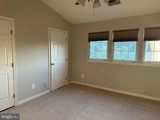
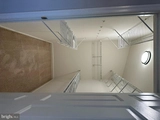
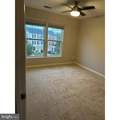
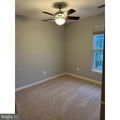
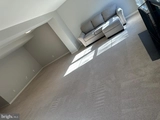
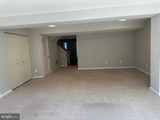


1 /
23
Map
$525,000
●
Townhouse -
Off Market
11760 BARROWS LN
WOODBRIDGE, VA 22192
3 Beds
4 Baths,
2
Half Baths
1628 Sqft
$523,047
RealtyHop Estimate
-0.37%
Since Nov 1, 2023
National-US
Primary Model
About This Property
Just what you've been looking for: an X-Large end unit garage
townhome with 3BR and 2 full baths & 2 half baths. Master BR with
vaulted ceiling and large walk-in closet. Master bath has separate
shower and soaking tub. Kitchen upgraded with stainless steel
appliances and Corian. Hard wood floors throughout main
level. Huge family room off kitchen w/ skylights. Large
Recreation room with cozy gas fireplace. Fully fenced backyard with
stamped concrete patio and shed.
Convenient to major shopping. Great schools. Close to all major commuter lots, Fort Belvoir, Quantico, and Interstate 95.
Convenient to major shopping. Great schools. Close to all major commuter lots, Fort Belvoir, Quantico, and Interstate 95.
Unit Size
1,628Ft²
Days on Market
40 days
Land Size
0.07 acres
Price per sqft
$322
Property Type
Townhouse
Property Taxes
$416
HOA Dues
$275
Year Built
1998
Last updated: 8 months ago (Bright MLS #VAPW2057348)
Price History
| Date / Event | Date | Event | Price |
|---|---|---|---|
| Sep 28, 2023 | Sold to Deborah Claire Carter | $525,000 | |
| Sold to Deborah Claire Carter | |||
| Sep 13, 2023 | In contract | - | |
| In contract | |||
| Aug 23, 2023 | Listed by ListWithFreedom.com | $525,000 | |
| Listed by ListWithFreedom.com | |||
| Sep 18, 2020 | Sold to Andrea Randall | $426,000 | |
| Sold to Andrea Randall | |||
| May 7, 2007 | Sold to Jesse F Warren | $397,500 | |
| Sold to Jesse F Warren | |||
Property Highlights
Garage
Air Conditioning
Fireplace
Parking Details
Has Garage
Garage Features: Additional Storage Area, Garage - Front Entry, Garage Door Opener, Inside Access
Parking Features: Attached Garage, Driveway
Attached Garage Spaces: 1
Garage Spaces: 1
Total Garage and Parking Spaces: 3
Interior Details
Bedroom Information
Bedrooms on 1st Upper Level: 3
Bathroom Information
Half Bathrooms on 1st Upper Level: 2
Full Bathrooms on 1st Upper Level: 2
Interior Information
Interior Features: Carpet, Ceiling Fan(s), Family Room Off Kitchen, Floor Plan - Traditional, Kitchen - Island, Primary Bath(s), Skylight(s), Soaking Tub, Stall Shower, Tub Shower, Upgraded Countertops, Wainscotting, Walk-in Closet(s), Window Treatments, Wood Floors
Appliances: Air Cleaner, Built-In Microwave, Cooktop, Dishwasher, Dryer - Front Loading, Exhaust Fan, Oven/Range - Electric, Refrigerator, Stainless Steel Appliances, Washer - Front Loading, Water Heater
Flooring Type: Carpet, Ceramic Tile, Hardwood, Laminated
Living Area Square Feet Source: Assessor
Wall & Ceiling Types
Room Information
Laundry Type: Basement
Fireplace Information
Has Fireplace
Electric, Mantel(s)
Fireplaces: 1
Basement Information
Has Basement
Full, Fully Finished, Heated, Rear Entrance, Walkout Level, Windows
Exterior Details
Property Information
Total Below Grade Square Feet: 235
Ownership Interest: Fee Simple
Property Condition: Very Good
Year Built Source: Assessor
Building Information
Foundation Details: Other
Other Structures: Above Grade, Below Grade
Roof: Shingle
Structure Type: End of Row/Townhouse
Construction Materials: Aluminum Siding, Brick Front
Pool Information
Community Pool
Lot Information
Front Yard, No Thru Street, Rear Yard, SideYard(s)
Tidal Water: N
Lot Size Dimensions: 91x38
Lot Size Source: Assessor
Land Information
Land Assessed Value: $479,800
Above Grade Information
Finished Square Feet: 1628
Finished Square Feet Source: Assessor
Below Grade Information
Finished Square Feet: 689
Finished Square Feet Source: Assessor
Unfinished Square Feet: 235
Unfinished Square Feet Source: Assessor
Financial Details
County Tax: $4,942
County Tax Payment Frequency: Annually
City Town Tax: $0
City Town Tax Payment Frequency: Annually
Tax Assessed Value: $479,800
Tax Year: 2023
Tax Annual Amount: $4,992
Year Assessed: 2023
Utilities Details
Central Air
Cooling Type: Central A/C
Heating Type: Forced Air
Cooling Fuel: Electric
Heating Fuel: Natural Gas
Hot Water: None
Sewer Septic: Public Sewer
Water Source: Public
Location Details
HOA/Condo/Coop Fee Includes: Common Area Maintenance, Pool(s), Road Maintenance, Snow Removal, Trash
HOA/Condo/Coop Amenities: Basketball Courts, Club House, Exercise Room, Lake, Picnic Area, Reserved/Assigned Parking, Swimming Pool, Tot Lots/Playground
HOA Fee: $275
HOA Fee Frequency: Quarterly
Comparables
Unit
Status
Status
Type
Beds
Baths
ft²
Price/ft²
Price/ft²
Asking Price
Listed On
Listed On
Closing Price
Sold On
Sold On
HOA + Taxes
Sold
Townhouse
3
Beds
4
Baths
1,602 ft²
$321/ft²
$515,000
Aug 11, 2023
$515,000
Sep 12, 2023
$248/mo
Sold
Townhouse
3
Beds
4
Baths
1,611 ft²
$295/ft²
$475,000
May 30, 2023
$475,000
Jun 19, 2023
$82/mo
Sold
Townhouse
3
Beds
4
Baths
1,470 ft²
$327/ft²
$480,000
Mar 30, 2023
$480,000
May 10, 2023
$261/mo
Sold
Townhouse
3
Beds
4
Baths
1,455 ft²
$337/ft²
$490,000
Aug 11, 2023
$490,000
Sep 18, 2023
$261/mo
Sold
Townhouse
3
Beds
4
Baths
1,492 ft²
$326/ft²
$486,000
May 15, 2023
$486,000
May 31, 2023
$258/mo
Sold
Townhouse
3
Beds
4
Baths
1,654 ft²
$323/ft²
$535,000
Mar 2, 2023
$535,000
Apr 5, 2023
$260/mo
Active
Townhouse
3
Beds
4
Baths
1,640 ft²
$326/ft²
$535,000
Oct 5, 2023
-
$232/mo
In Contract
Townhouse
3
Beds
4
Baths
1,440 ft²
$340/ft²
$490,000
Sep 15, 2023
-
$87/mo
In Contract
Townhouse
3
Beds
4
Baths
1,426 ft²
$351/ft²
$499,900
Sep 21, 2023
-
$301/mo
Active
House
3
Beds
3
Baths
1,530 ft²
$363/ft²
$555,000
Sep 27, 2023
-
$225/mo
Active
Townhouse
3
Beds
4
Baths
1,746 ft²
$258/ft²
$450,000
Oct 2, 2023
-
$252/mo
In Contract
Townhouse
4
Beds
4
Baths
1,612 ft²
$341/ft²
$549,990
Sep 10, 2023
-
$260/mo
Past Sales
| Date | Unit | Beds | Baths | Sqft | Price | Closed | Owner | Listed By |
|---|---|---|---|---|---|---|---|---|
|
07/31/2020
|
|
3 Bed
|
4 Bath
|
2317 ft²
|
$400,000
3 Bed
4 Bath
2317 ft²
|
$426,000
+6.50%
09/18/2020
|
Stephanie Wardwell
|
Building Info
11760 Barrows Lane
11760 Barrows Lane, Woodbridge, VA 22192
- 1 Unit for Sale

About Lake Ridge
Similar Homes for Sale
Nearby Rentals

$2,700 /mo
- 4 Beds
- 3.5 Baths
- 2,436 ft²

$2,693 /mo
- 4 Beds
- 3.5 Baths
- 2,139 ft²











