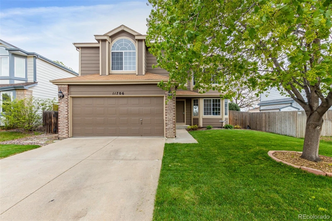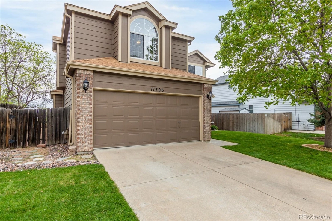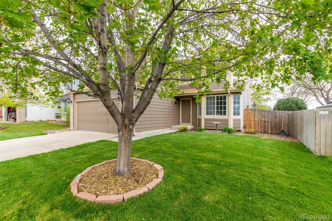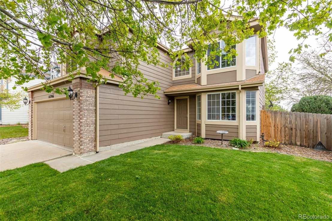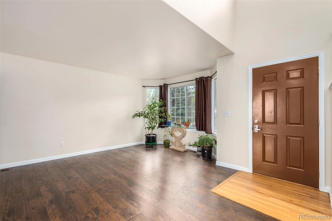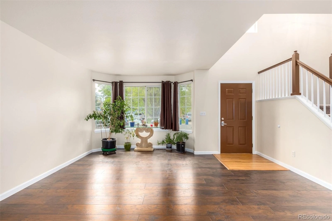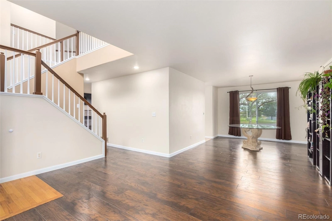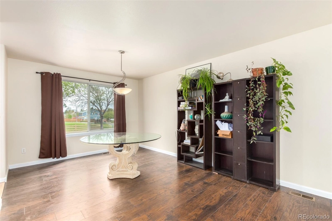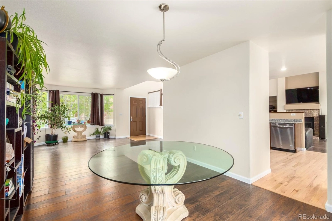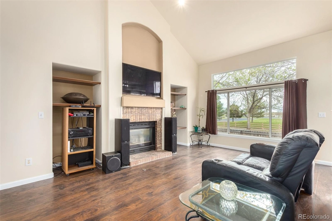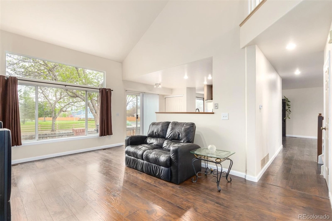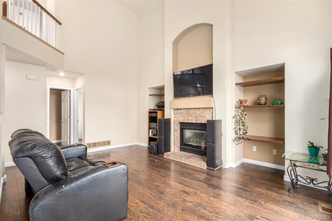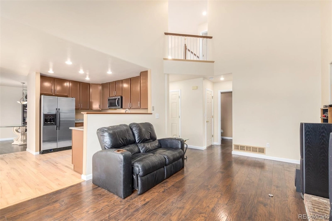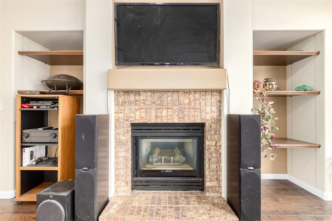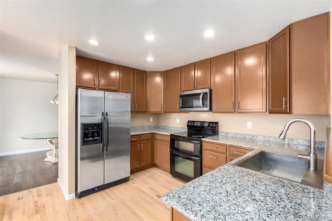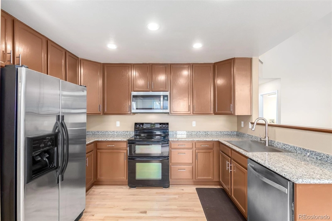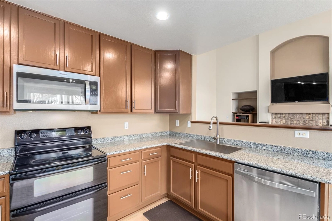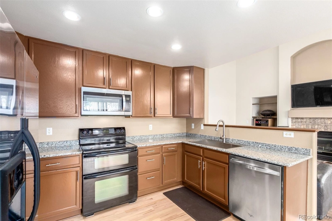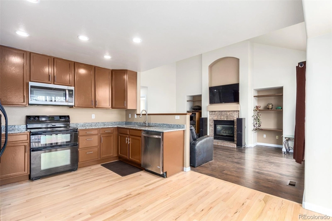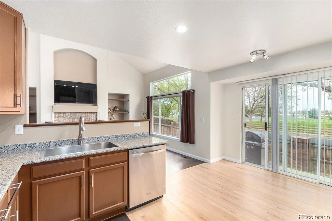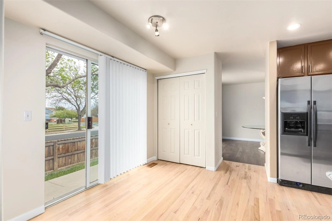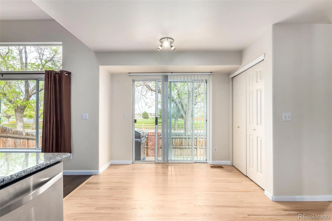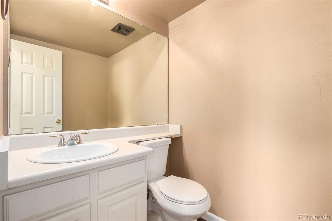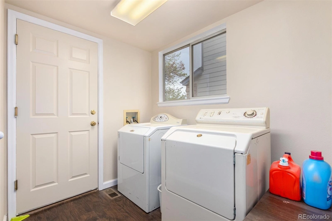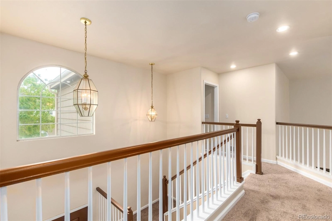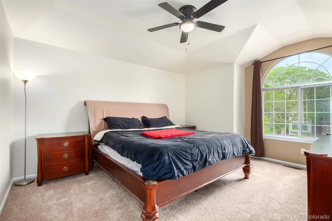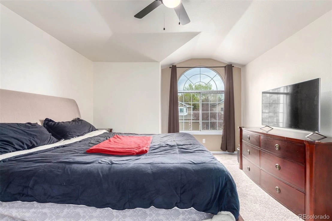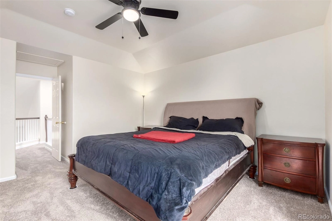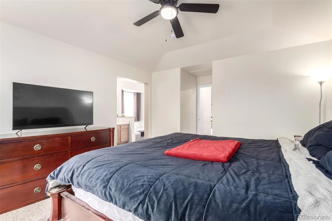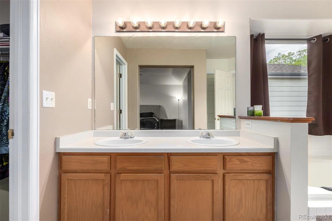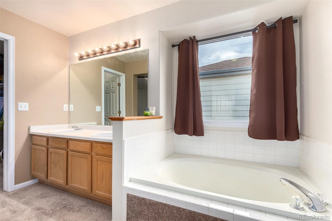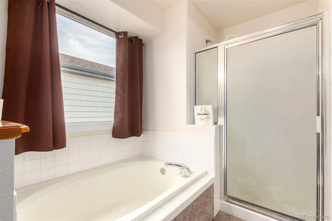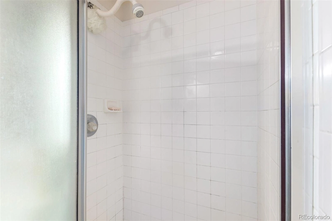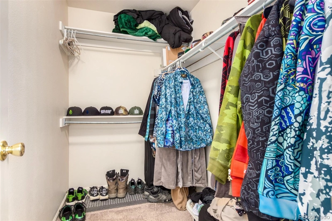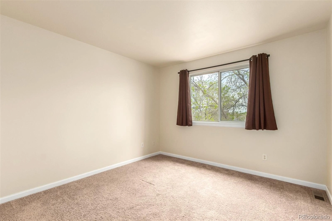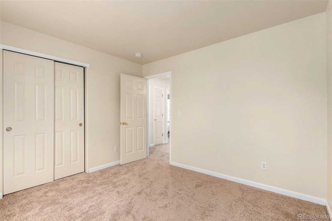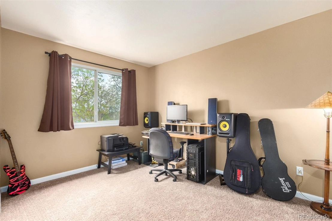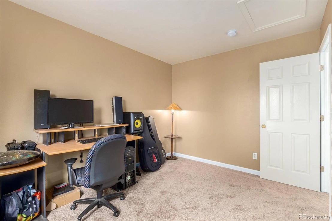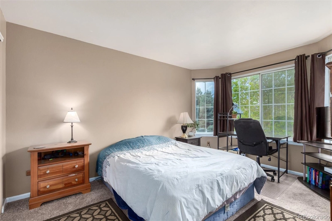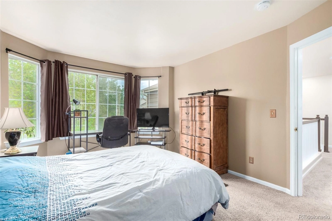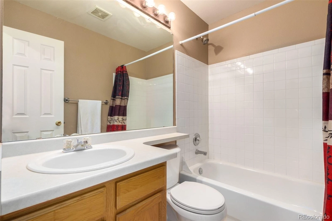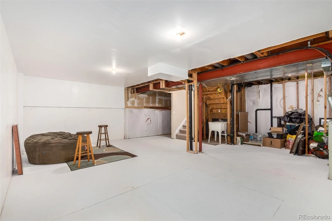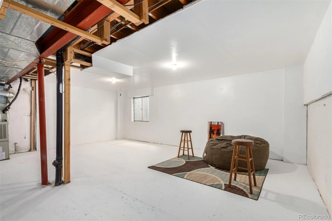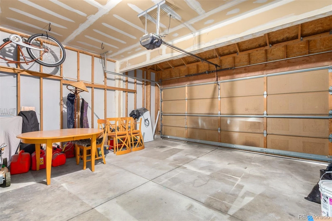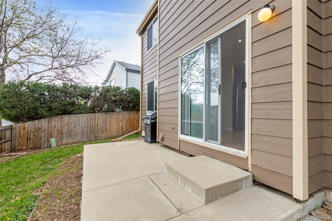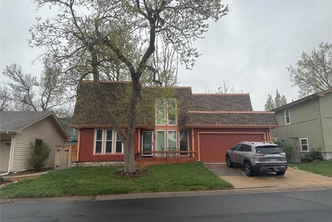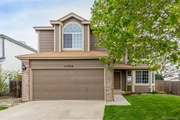













































1 /
46
Map
$625,000
●
House -
For Sale
11706 Chase Ct
Westminster, CO 80020
4 Beds
3 Baths,
1
Half Bath
2007 Sqft
$3,326
Estimated Monthly
$35
HOA / Fees
5.65%
Cap Rate
About This Property
Interested in owning this immaculate two-story home? This is an
excellent opportunity for you to take advantage of! Lovely curb
appeal with brick detailing, a 2-car garage, and a verdant front
yard with a gently swaying shade tree. Discover the charm of the
tastefully designed interior featuring tall ceilings, a calming
color scheme, sleek hardwood flooring, chic light fixtures, and a
well-sized living/dining room with a bay window. The sizable family
room is filled with bountiful natural light, vaulted ceilings, a
media niche, and a brick-wall fireplace perfect for cold evenings.
The kitchen is a homemaker's dream, equipped with granite counters,
recessed lighting, wood cabinetry, a handy pantry, and a bright
breakfast nook. A carpeted loft awaits you upstairs, leading
towards the comfortable bedrooms. Grand main suite has plush
carpeting, a full ensuite with dual sinks, and a walk-in closet.
Venture down the basement to find a flexible bonus room ideal for a
hobby space. Out the back, you have an open patio overlooking the
lovely neighborhood, where you can spend the afternoon relaxing or
have fun BBQs. With its pleasant features and ideal location, this
gem is the perfect one for you!
Unit Size
2,007Ft²
Days on Market
44 days
Land Size
0.12 acres
Price per sqft
$311
Property Type
House
Property Taxes
$222
HOA Dues
$35
Year Built
1997
Listed By
Last updated: 21 days ago (REcolorado MLS #2099208)
Price History
| Date / Event | Date | Event | Price |
|---|---|---|---|
| May 8, 2024 | Listed by eXp Realty, LLC | $625,000 | |
| Listed by eXp Realty, LLC | |||
| Mar 26, 2018 | Sold to Bryce Ray Carpenter, Weston... | $425,000 | |
| Sold to Bryce Ray Carpenter, Weston... | |||
| Oct 3, 2003 | Sold to Wendy M Burkhard | $239,900 | |
| Sold to Wendy M Burkhard | |||
Property Highlights
Garage
Air Conditioning
Fireplace
Parking Details
Has Garage
Attached Garage
Garage Spaces: 2
Interior Details
Bedroom and Bathroom Information
Bedrooms: 4
Half Bathrooms: 1
Full Bathrooms: 2
Interior Information
Interior Features: Eat-in Kitchen, Cathedral/Vaulted Ceilings, Open Floorplan, Pantry, Walk-In Closet(s), Loft
Appliances: Dishwasher, Washer, Dryer, Microwave, Disposal
Window Features: Window Coverings, Bay Window(s)
Laundry Features: Main Level
Fireplace Information
Has Fireplace
Fireplace Features: Gas, Family/Recreation Room Fireplace, Single Fireplace
Basement Information
Basement: Partial, Unfinished
Exterior Details
Property Information
Square Footage: 2007
Square Footage Source: $0
Security Features: Smoke Detector(s)
Property Condition: Not New, Previously Owned
Year Built: 1997
Above Grade Finished Area: 2007Square Feet
Below Grade Finished Area: 648Square Feet
Building Information
Building Area Total: 2007
Levels: Two
Building Area Units: Square Feet
Construction Materials: Wood/Frame, Brick/Brick Veneer, Wood Siding
Patio and Porch Features: Patio
Roof: Composition
Lot Information
Lot Features: Sloped
Lot Size Area: 5106
Lot Size Units: Square Feet
Lot Size Acres: 0.12
Lot Size Square Feet: 5106
Land Information
Water Source: City Water
Financial Details
Tax Annual Amount: $2,663
HOA/Condo/Coop Fee Includes: Trash
Association Name: Torrey Peaks
HOA Fee: $35
HOA Fee Frequency: Monthly
Association Phone: 303-420-4433
2.80%
Utilities Details
Cooling Type: Central Air, Ceiling Fan(s)
Heating Type: Forced Air
Utilities for Property: Natural Gas Available, Electricity Available, Cable Available
Sewer : City Sewer, Public Sewer
Building Info
Overview
Building
Neighborhood
Geography
Comparables
Unit
Status
Status
Type
Beds
Baths
ft²
Price/ft²
Price/ft²
Asking Price
Listed On
Listed On
Closing Price
Sold On
Sold On
HOA + Taxes
Sold
House
4
Beds
3
Baths
1,800 ft²
$322/ft²
$579,000
Sep 8, 2023
$579,000
Feb 1, 2024
$205/mo
Sold
House
4
Beds
4
Baths
1,886 ft²
$371/ft²
$700,000
Jun 26, 2023
$700,000
Jul 21, 2023
$260/mo
House
4
Beds
4
Baths
2,522 ft²
$244/ft²
$615,000
Jun 15, 2023
$615,000
Jul 21, 2023
$238/mo
House
4
Beds
4
Baths
2,285 ft²
$326/ft²
$745,000
Apr 6, 2022
$745,000
Apr 21, 2022
$193/mo
House
4
Beds
3
Baths
2,314 ft²
$248/ft²
$575,000
Apr 14, 2021
$575,000
Apr 30, 2021
$210/mo
House
4
Beds
4
Baths
2,675 ft²
$222/ft²
$595,000
Jul 27, 2021
$595,000
Sep 30, 2021
$223/mo
Active
House
4
Beds
3
Baths
2,568 ft²
$292/ft²
$749,995
Apr 13, 2024
-
$217/mo
Active
Townhouse
4
Beds
4
Baths
2,724 ft²
$215/ft²
$585,000
May 1, 2024
-
$349/mo
About North Central Westminster
Similar Homes for Sale

$585,000
- 4 Beds
- 4 Baths
- 2,724 ft²

$749,995
- 4 Beds
- 3 Baths
- 2,568 ft²



