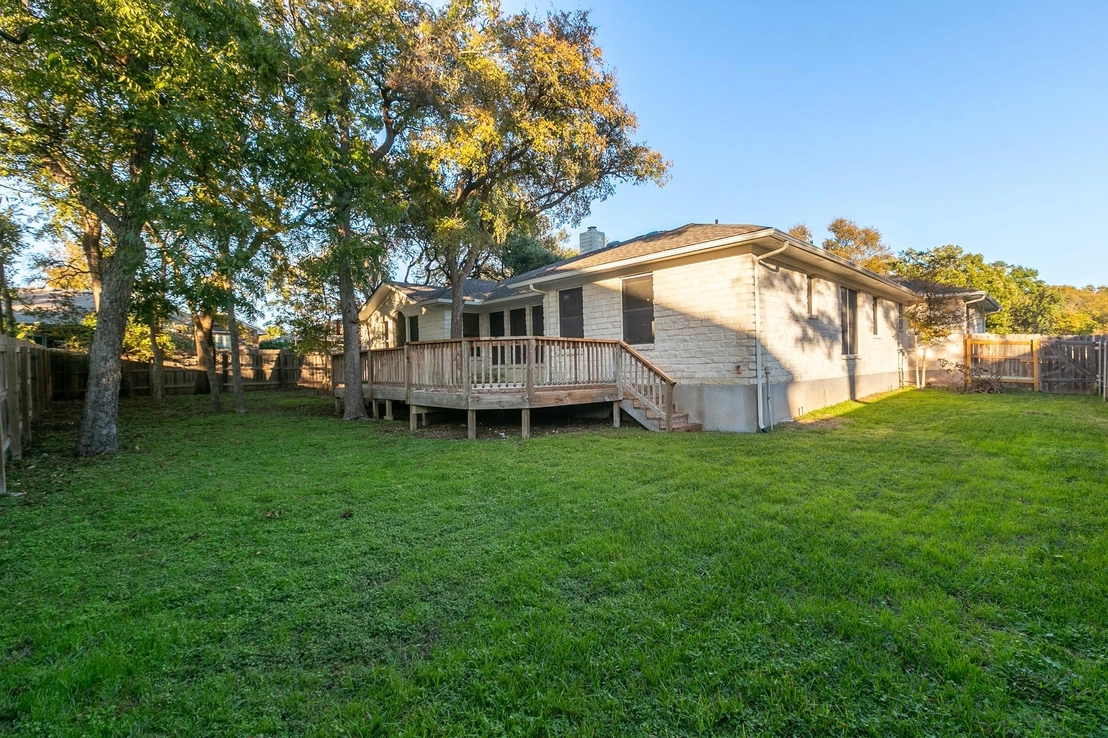







































1 /
40
Map
$899,000
↓ $51K (5.4%)
●
House -
For Sale
11700 Swan DR
Austin, TX 78750
4 Beds
3 Baths
2818 Sqft
$6,180
Estimated Monthly
$29
HOA / Fees
0.98%
Cap Rate
About This Property
WOW! INCREDIBLE value in NW Austin! This home has been EXTENSIVELY
remodeled by the original owner and was the former model home for
the community! SUPER versatile floorplan offers spacious bedrooms
and sprawling living space perfect for entertaining guests and
extended family. Nearly everything has been updated including new
quartz countertops and stainless steel appliances in the kitchen
with PLENTY of cabinet, pantry and storage space. Luxurious primary
suite with modern soaking tub and GIANT walk-in shower. All
bedrooms are located in the corners of the home each exiting to the
wide open living spaces. The list of improvements is available upon
request including, but not limited to, new tankless water heater,
NEW ROOF, all three bathrooms updated/remodeled, new flooring and
fixtures throughout, new appliances, etc.. Ample and level backyard
has plenty of room for a pool! Exemplary Round Rock ISD schools,
well-appointed location less than 15-minutes to the Domain, several
grocers including Whole Foods, and the major employers on W.
Parmer's Tech Corridor (Apple, EA, PayPal, EBay, and MORE).
Opportunities like this don't come up often for less than $1M so
don't miss out - SEE IT TODAY!
Unit Size
2,818Ft²
Days on Market
167 days
Land Size
0.24 acres
Price per sqft
$319
Property Type
House
Property Taxes
$1,736
HOA Dues
$29
Year Built
1995
Listed By
Last updated: 2 months ago (Unlock MLS #ACT2071380)
Price History
| Date / Event | Date | Event | Price |
|---|---|---|---|
| Mar 14, 2024 | Price Decreased |
$899,000
↓ $51K
(5.4%)
|
|
| Price Decreased | |||
| Nov 16, 2023 | Listed by BAM | Billboard Asset Mgmt | $950,000 | |
| Listed by BAM | Billboard Asset Mgmt | |||
| Jun 8, 2005 | Sold to Robert L Waters | $336,100 | |
| Sold to Robert L Waters | |||
Property Highlights
Garage
Air Conditioning
Fireplace
Parking Details
Covered Spaces: 2
Total Number of Parking: 4
Parking Features: Attached, Garage, Garage Door Opener, Garage Faces Front
Garage Spaces: 2
Interior Details
Bathroom Information
Full Bathrooms: 3
Interior Information
Interior Features: Built-in Features, High Ceilings, Quartz Counters, Double Vanity, In-Law Floorplan, Primary Bedroom on Main, Walk-In Closet(s)
Appliances: Built-In Oven(s), Dishwasher, Disposal, Gas Cooktop, Tankless Water Heater
Flooring Type: Carpet, Vinyl
Cooling: Central Air
Heating: Central, Natural Gas
Living Area: 2818
Room 1
Level: Main
Type: Primary Bedroom
Features: Full Bath
Room 2
Level: Main
Type: Primary Bathroom
Features: Quartz Counters, Full Bath, Separate Shower, Soaking Tub
Room 3
Level: Main
Type: Kitchen
Features: Kitchn - Breakfast Area, Breakfast Bar, Quartz Counters, Eat In Kitchen, Open to Family Room, Pantry
Fireplace Information
Fireplace Features: Living Room
Fireplaces: 1
Exterior Details
Property Information
Property Type: Residential
Property Sub Type: Single Family Residence
Green Energy Efficient
Property Condition: Resale
Year Built: 1995
Year Built Source: Public Records
Unit Style: 1st Floor Entry
View Desription: None
Fencing: Wood
Building Information
Levels: One
Construction Materials: Stone
Foundation: Slab
Roof: Composition, Shingle
Exterior Information
Exterior Features: Gutters Partial
Pool Information
Pool Features: None
Lot Information
Lot Features: Level
Lot Size Acres: 0.2423
Lot Size Square Feet: 10554.59
Land Information
Water Source: Public
Financial Details
Tax Year: 2023
Tax Annual Amount: $20,834
Utilities Details
Water Source: Public
Sewer : Public Sewer
Utilities For Property: Electricity Connected, Natural Gas Connected, Water Connected
Location Details
Directions: From Anderson Mill and HWY183 - west on Anderson Mill, left on SWAN DR, home will be on the right.
Community Features: Cluster Mailbox
Other Details
Association Fee Includes: Common Area Maintenance
Association Fee: $350
Association Fee Freq: Annually
Association Name: Balcones Greenes
Selling Agency Compensation: 3.000
Comparables
Unit
Status
Status
Type
Beds
Baths
ft²
Price/ft²
Price/ft²
Asking Price
Listed On
Listed On
Closing Price
Sold On
Sold On
HOA + Taxes
Past Sales
| Date | Unit | Beds | Baths | Sqft | Price | Closed | Owner | Listed By |
|---|
Building Info














































