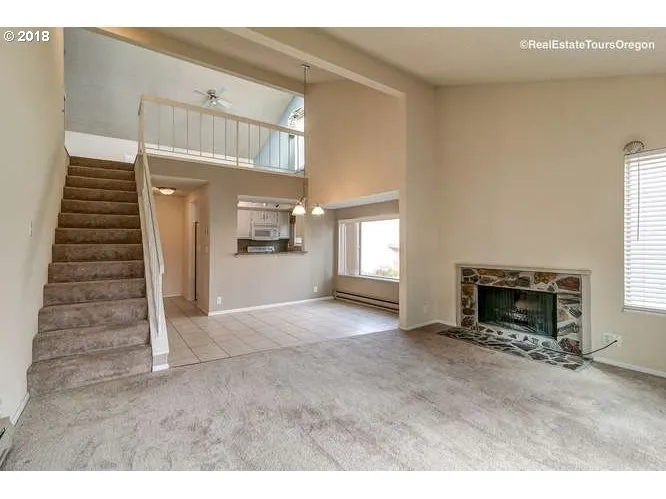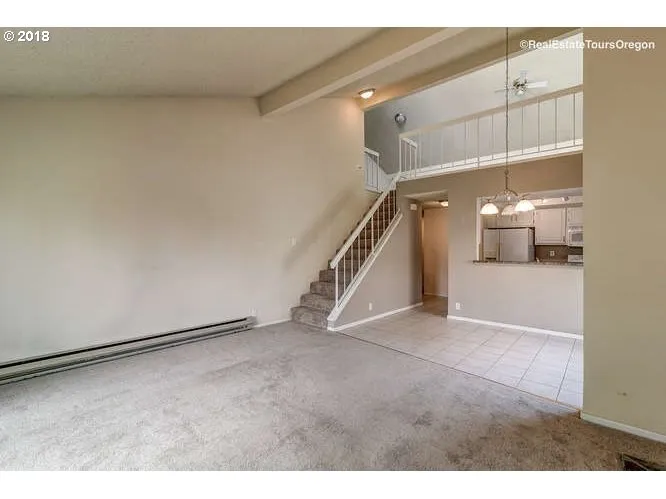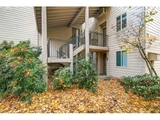11654 Southwest Boones Bend Drive
11654 Southwest Boones Bend Drive, Beaverton, OR 97008
Condo
in
Greenway
11654 Southwest Boones Bend Drive
is a condo
located in Greenway, Beaverton.
The building was first built in 1980 and is 44 years old.
In total, 11654 Southwest Boones Bend Drive has a total floor area of 1,440 square feet.
Interested in learning more about the building? There are many great amenities and features for residents in the building. There are 1 closings on record, of which we have matching data for 1 listings. In the past 3 years, a listing in this building will typically remain on the market for about 111 days and tend to sell below the original asking price of $229,900 by 4.96%. Meaning, listings tend to sell at a median of $160 price per square foot. The transaction that took the longest to complete was listed on Nov 08, 2018 for $229,900. This particular unit ultimately sold 111 days later for $218,500. The most recent transaction which was first advertised on Nov 08, 2018, sold for $218,500 on Feb 27, 2019. Fun fact, the oldest transaction we have on record took place on Feb 27, 2019. See the full transaction history for 11654 Southwest Boones Bend Drive below.
Greenway, where 11654 Southwest Boones Bend Drive is located, has a median asking price of $315,000 for condo buildings. Meanwhile, the building itself has a median asking price of $229,900. For interested buyers, that means the building's median asking price is around 0.27% below the neighborhood's median asking price for condos. Which is great news as a buyer may end up finding some relatively affordable units in this building compared to other condo buildings in the neighborhood.
Unfortunately, there are currently no active listings within the building but our inventory of available units for sale is constantly updating in real time. Check back frequently for updates.
Interested in learning more about the building? There are many great amenities and features for residents in the building. There are 1 closings on record, of which we have matching data for 1 listings. In the past 3 years, a listing in this building will typically remain on the market for about 111 days and tend to sell below the original asking price of $229,900 by 4.96%. Meaning, listings tend to sell at a median of $160 price per square foot. The transaction that took the longest to complete was listed on Nov 08, 2018 for $229,900. This particular unit ultimately sold 111 days later for $218,500. The most recent transaction which was first advertised on Nov 08, 2018, sold for $218,500 on Feb 27, 2019. Fun fact, the oldest transaction we have on record took place on Feb 27, 2019. See the full transaction history for 11654 Southwest Boones Bend Drive below.
Greenway, where 11654 Southwest Boones Bend Drive is located, has a median asking price of $315,000 for condo buildings. Meanwhile, the building itself has a median asking price of $229,900. For interested buyers, that means the building's median asking price is around 0.27% below the neighborhood's median asking price for condos. Which is great news as a buyer may end up finding some relatively affordable units in this building compared to other condo buildings in the neighborhood.
Unfortunately, there are currently no active listings within the building but our inventory of available units for sale is constantly updating in real time. Check back frequently for updates.
This property description is generated based on publicly available data.
1 Past Sales
| Date | Unit | Beds | Baths | Sqft | Price | Closed | Owner | Listed By |
|---|---|---|---|---|---|---|---|---|
|
11/08/2018
|
|
2 Bed
|
2 Bath
|
1440 ft²
|
$229,900
2 Bed
2 Bath
1440 ft²
|
$218,500
-4.96%
02/27/2019
|
Marcus Brown
|
Building Info
Overview
Building
Neighborhood
Zoning
Geography
About Greenway
Interested in buying or selling?
Find top real estate agents in your area now.
Similar Buildings
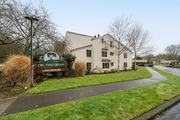
10165 Southwest Trapper Terrace
- 1 Unit for Sale

- 1 Unit for Sale

- 1 Unit for Sale
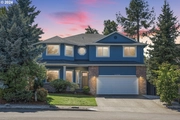
- 1 Unit for Sale

12770 Southwest Katherine Street
- 1 Unit for Sale

- 1 Unit for Sale
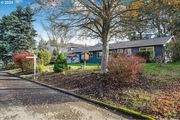
12150 Southwest Alberta Street
- 1 Unit for Sale

- 1 Unit for Sale

7650 Southwest Hillcrest Place
- 1 Unit for Sale





