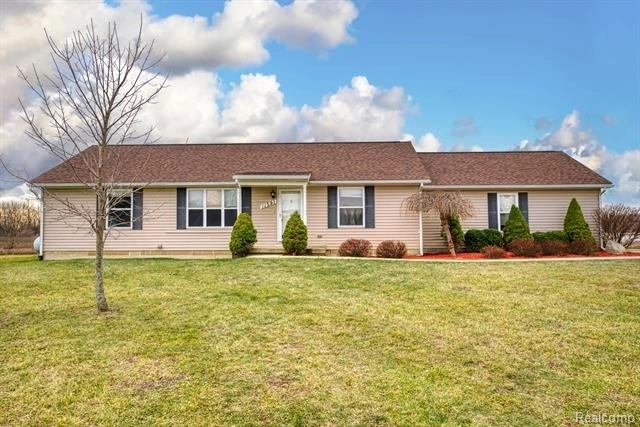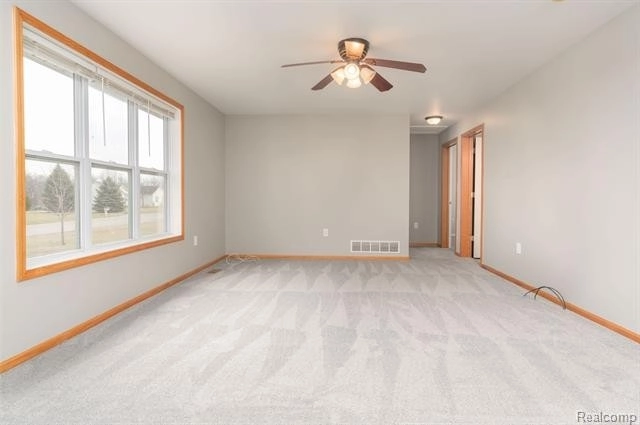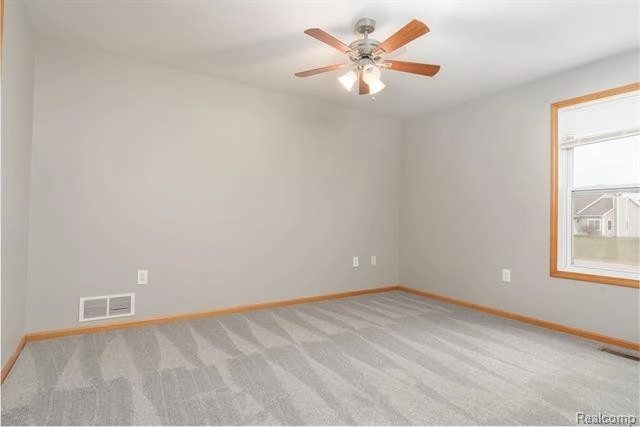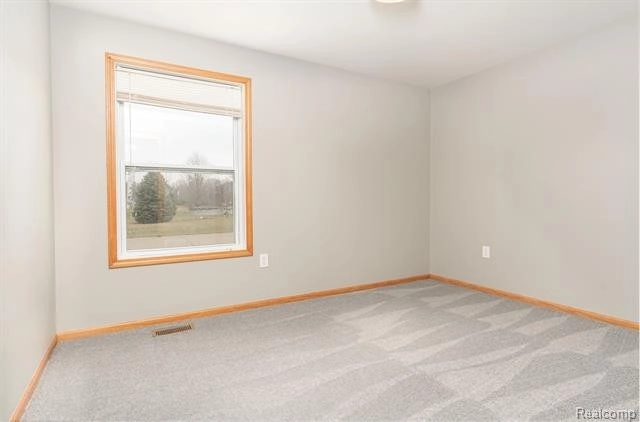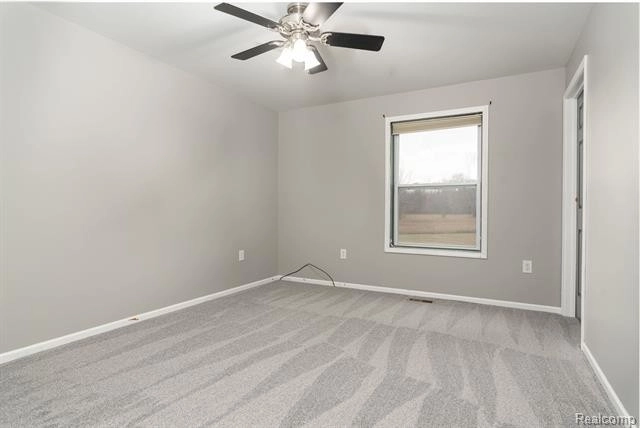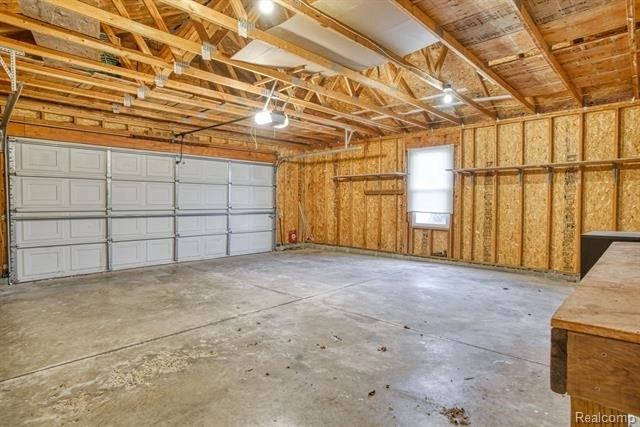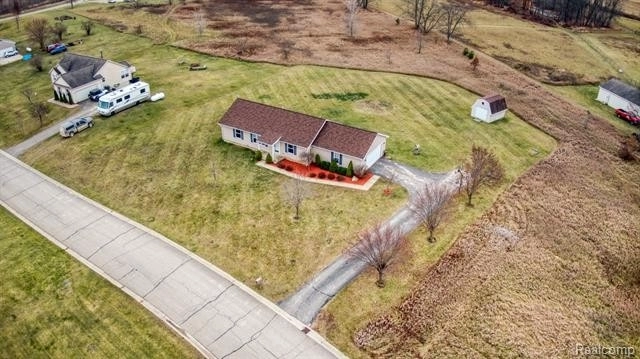
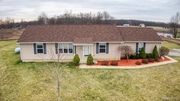
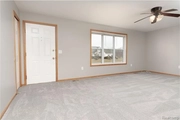



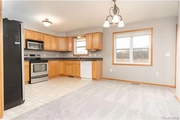















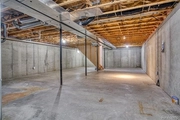










1 /
33
Map
$253,380*
●
House -
Off Market
11591 GLEN MARY Drive
Byron, MI 48418
3 Beds
2 Baths
1344 Sqft
$218,000 - $266,000
Reference Base Price*
4.49%
Since Mar 1, 2023
National-US
Primary Model
Sold Feb 17, 2023
$250,500
Buyer
Seller
$250,500
by Newrez Llc
Mortgage Due Mar 01, 2053
Sold Jul 20, 2016
$160,000
Buyer
$123,920
by Comerica Bank
Mortgage Due Aug 01, 2046
About This Property
Beautiful 3-bedroom split floor plan ranch home located in a
country subdivision. Features include 1st floor laundry, 2
full baths, central air and all kitchen appliances. Recent
updates within the last year include furnace, roof, painting and
carpeting. Full basement ready for you to finish which is
roughed plumbed for a 3rd bathroom. Immediate occupancy.
The manager has listed the unit size as 1344 square feet.
The manager has listed the unit size as 1344 square feet.
Unit Size
1,344Ft²
Days on Market
-
Land Size
0.74 acres
Price per sqft
$180
Property Type
House
Property Taxes
$357
HOA Dues
$300
Year Built
2005
Price History
| Date / Event | Date | Event | Price |
|---|---|---|---|
| Feb 17, 2023 | Sold to Tyler Dingman | $250,500 | |
| Sold to Tyler Dingman | |||
| Feb 4, 2023 | No longer available | - | |
| No longer available | |||
| Jan 10, 2023 | In contract | - | |
| In contract | |||
| Dec 16, 2022 | Price Decreased |
$242,500
↓ $7K
(3%)
|
|
| Price Decreased | |||
| Dec 6, 2022 | Listed | $249,900 | |
| Listed | |||
Show More

Property Highlights
Air Conditioning
Garage


