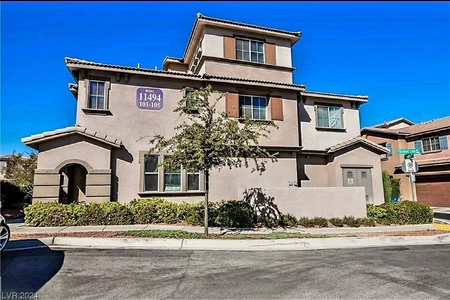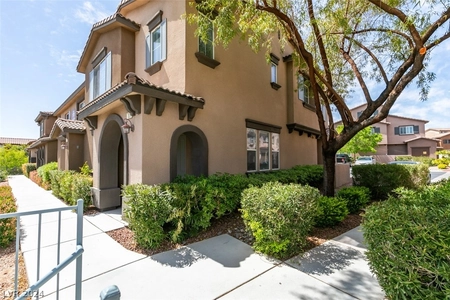























1 /
24
Map
$445,000
●
Townhouse -
In Contract
11518 Belmont Lake Drive #105
Las Vegas, NV 89135
3 Beds
3 Baths,
1
Half Bath
$2,688
Estimated Monthly
$315
HOA / Fees
5.37%
Cap Rate
About This Property
Welcome to your beautiful home in the heart of Summerlin! Upon
entering, you'll be greeted by a spacious living area, ideal for
entertaining guests or relaxing with loved ones. The kitchen is
well appointed with granite countertops, beautiful cabinets and a
convenient pantry for storage. There is also a cozy dining area,
perfect for intimate meals or casual gatherings. Upstairs, the
expansive primary bedroom offers a serene retreat with its own
luxurious en-suite bathroom featuring a separate tub and shower,
providing a relaxation oasis. Two additional bedrooms provide ample
space for family members or guests, while the loft area offers
versatile options for a home office, media room, or play area.
Outside, the community amenities await, including a sparkling pool
and inviting park, perfect for enjoying sunny Summerlin days. Close
by shopping, dining and entertainment at Downtown Summerlin and Red
Rock Resort. Don't miss the opportunity to make this
Summerlin gem your new home!
Unit Size
-
Days on Market
-
Land Size
0.14 acres
Price per sqft
-
Property Type
Townhouse
Property Taxes
$188
HOA Dues
$315
Year Built
-
Listed By
Last updated: 14 days ago (GLVAR #2565444)
Price History
| Date / Event | Date | Event | Price |
|---|---|---|---|
| Apr 15, 2024 | In contract | - | |
| In contract | |||
| Mar 23, 2024 | Relisted | $445,000 | |
| Relisted | |||
| Mar 11, 2024 | In contract | - | |
| In contract | |||
| Mar 7, 2024 | Listed by Reside LLC | $445,000 | |
| Listed by Reside LLC | |||
| Jan 29, 2023 | No longer available | - | |
| No longer available | |||
Show More

Property Highlights
Garage
Air Conditioning
Parking Details
Has Garage
Parking Features: Attached, Garage, Garage Door Opener, Guest, Inside Entrance, Private
Garage Spaces: 2
Interior Details
Bedroom Information
Bedrooms: 3
Bathroom Information
Full Bathrooms: 2
Half Bathrooms: 1
Interior Information
Interior Features: Ceiling Fans
Appliances: Dryer, Dishwasher, Disposal, Gas Range, Microwave, Refrigerator, Washer
Flooring Type: Carpet, Laminate, Tile
Room Information
Laundry Features: Gas Dryer Hookup, Main Level, Laundry Room
Rooms: 8
Exterior Details
Property Information
Property Condition: Resale
Year Built: 2007
Building Information
Roof: Tile
Window Features: Blinds, Low Emissivity Windows
Outdoor Living Structures: Porch
Pool Information
Pool Features: Community
Lot Information
FrontYard, Item14Acre
Lot Size Acres: 0.1408
Lot Size Square Feet: 6133
Financial Details
Tax Annual Amount: $2,253
Utilities Details
Cooling Type: Central Air, Electric
Heating Type: Central, Gas
Utilities: Underground Utilities
Location Details
Association Fee Includes: AssociationManagement, CommonAreas, MaintenanceGrounds, Taxes
Association Amenities: Park, Pool
Association Fee: $90
Association Fee Frequency: Quarterly
Association Fee2: $165
Association Fee2 Frequency: Monthly
Association Fee3: $60
Association Fee3 Frequency: Monthly
Comparables
Unit
Status
Status
Type
Beds
Baths
ft²
Price/ft²
Price/ft²
Asking Price
Listed On
Listed On
Closing Price
Sold On
Sold On
HOA + Taxes
Townhouse
3
Beds
3
Baths
-
$426,000
Apr 8, 2023
$426,000
Aug 21, 2023
$472/mo
Townhouse
3
Beds
3
Baths
-
$445,000
Apr 17, 2023
$445,000
Jul 11, 2023
$513/mo
Townhouse
3
Beds
2
Baths
-
$455,000
Nov 20, 2023
$455,000
Jan 31, 2024
$449/mo
Townhouse
3
Beds
3
Baths
-
$402,500
Jul 28, 2023
$402,500
Sep 29, 2023
$487/mo
Townhouse
3
Beds
3
Baths
-
$529,990
Apr 19, 2022
$529,990
Oct 2, 2023
$399/mo
Townhouse
2
Beds
3
Baths
-
$443,000
Oct 1, 2023
$443,000
Jan 16, 2024
$521/mo
Past Sales
| Date | Unit | Beds | Baths | Sqft | Price | Closed | Owner | Listed By |
|---|---|---|---|---|---|---|---|---|
|
05/20/2022
|
3 Bed
|
3 Bath
|
1663 ft²
|
$480,000
3 Bed
3 Bath
1663 ft²
|
-
-
|
-
|
Michael Kruse
Reside LLC
|
|
|
03/25/2022
|
2 Bed
|
3 Bath
|
1603 ft²
|
$445,900
2 Bed
3 Bath
1603 ft²
|
-
-
|
-
|
Nini Boudaghian
Realty ONE Group, Inc
|
|
|
03/16/2020
|
2 Bed
|
3 Bath
|
1489 ft²
|
$319,000
2 Bed
3 Bath
1489 ft²
|
-
-
|
-
|
-
|
|
|
11/19/2019
|
3 Bed
|
3 Bath
|
1603 ft²
|
$332,000
3 Bed
3 Bath
1603 ft²
|
-
-
|
-
|
-
|
|
|
08/23/2019
|
2 Bed
|
3 Bath
|
1603 ft²
|
$330,000
2 Bed
3 Bath
1603 ft²
|
$325,000
-1.52%
09/27/2019
|
Camila Lincowski
|
Building Info
11518 Belmont Lake Drive
11518 Belmont Lake Drive, Las Vegas, NV 89135
- 1 Unit for Sale

About Summerlin South
Similar Homes for Sale
Nearby Rentals

$2,800 /mo
- 4 Beds
- 2.5 Baths
- 2,002 ft²

$2,495 /mo
- 3 Beds
- 2.5 Baths
- 2,162 ft²




































