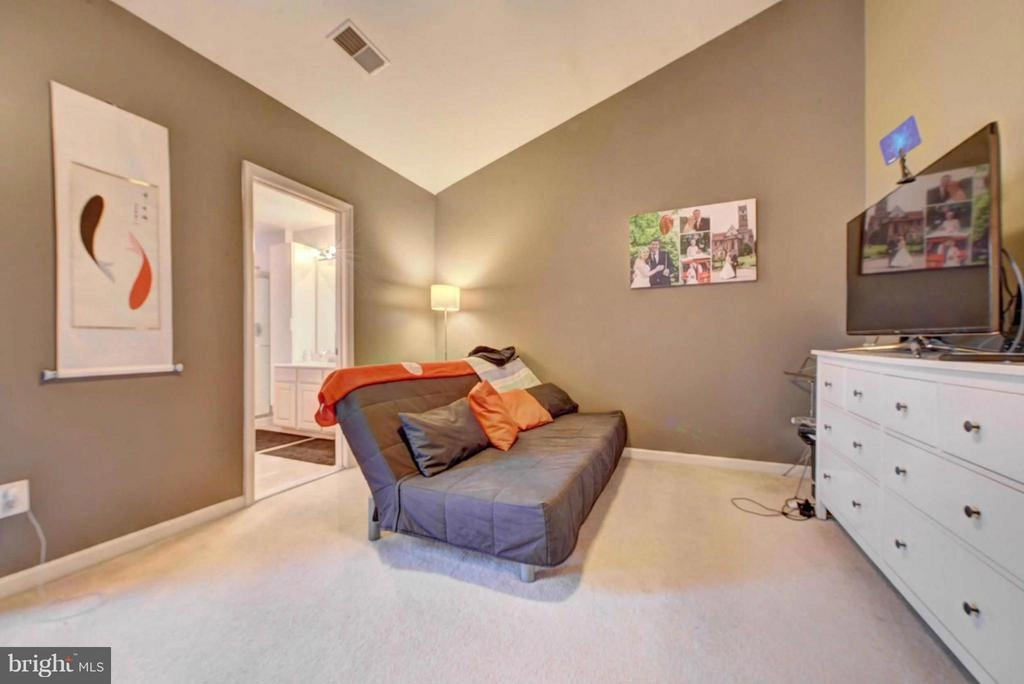$520,000
●
Townhouse -
Off Market
11511 WILD HAWTHORN CT
RESTON, VA 20194
3 Beds
4 Baths,
2
Half Baths
1742 Sqft
$865,078
RealtyHop Estimate
64.78%
Since Apr 1, 2017
National-US
Primary Model
About This Property
NEW PAINT THROUGHOUT!Immaculate 3 BR, 2 full, 2 half BA interior TH
in sought after North Point! HW flooring T-OUT most of the main
level. Eat-in KIT w/granite & bay window. LR w/built-in & FP.
Master BR suite w/renovated MBA. French doors to deck & backs to
trees. Finished LL w/recreation room & half bath. Over 2,300 sq ft
of open living space. 3 lvl bump out! 1 car garage. Great Reston
location.
Unit Size
1,742Ft²
Days on Market
75 days
Land Size
0.04 acres
Price per sqft
$301
Property Type
Townhouse
Property Taxes
$512
HOA Dues
$305
Year Built
1996
Last updated: 8 months ago (Bright MLS #1001256019)
Price History
| Date / Event | Date | Event | Price |
|---|---|---|---|
| Sep 8, 2023 | Sold to Heidi Axum, Tucker Axum | $775,000 | |
| Sold to Heidi Axum, Tucker Axum | |||
| Jun 24, 2021 | Sold to Alexis Jane Fahrney, Megan ... | $605,000 | |
| Sold to Alexis Jane Fahrney, Megan ... | |||
| Feb 28, 2017 | Sold to William Elliott Vaughan | $520,000 | |
| Sold to William Elliott Vaughan | |||
| Dec 16, 2016 | Listed by Samson Properties | $525,000 | |
| Listed by Samson Properties | |||
Property Highlights
Garage
Air Conditioning
Fireplace
Parking Details
Has Garage
Garage Features: Garage Door Opener
Parking Features: Attached Garage
Attached Garage Spaces: 1
Garage Spaces: 1
Total Garage and Parking Spaces: 1
Interior Details
Bedroom Information
Bedrooms on 1st Upper Level: 3
Bathroom Information
Full Bathrooms on 1st Upper Level: 2
Half Bathrooms on 1st Lower Level: 1
Interior Information
Interior Features: Kitchen - Table Space, Combination Dining/Living, Primary Bath(s), Built-Ins, Upgraded Countertops, Window Treatments, Wood Floors, Recessed Lighting, Floor Plan - Open
Appliances: Washer/Dryer Hookups Only, Dishwasher, Disposal, Dryer, Microwave, Oven/Range - Electric, Refrigerator, Washer, Water Heater
Living Area Square Feet Source: Estimated
Wall & Ceiling Types
Fireplace Information
Has Fireplace
Screen
Fireplaces: 1
Basement Information
Has Basement
Outside Entrance, Fully Finished, Heated, Walkout Level
Exterior Details
Property Information
Ownership Interest: Fee Simple
Property Condition: Very Good
Year Built Source: Estimated
Building Information
Other Structures: Above Grade, Below Grade
Structure Type: Interior Row/Townhouse
Window Features: Bay/Bow, Palladian, Double Pane
Construction Materials: Brick Front, Combination, Brick, Vinyl Siding
Outdoor Living Structures: Deck(s)
Pool Information
Community Pool
Lot Information
Backs to Trees
Tidal Water: N
Land Information
Land Assessed Value: $509,780
Above Grade Information
Finished Square Feet: 1742
Finished Square Feet Source: Estimated
Below Grade Information
Finished Square Feet: 612
Finished Square Feet Source: Estimated
Financial Details
County Tax: $5,761
County Tax Payment Frequency: Annually
Tax Assessed Value: $509,780
Tax Year: 2016
Tax Annual Amount: $6,145
Year Assessed: 2016
Utilities Details
Central Air
Cooling Type: Ceiling Fan(s), Central A/C
Heating Type: Forced Air
Cooling Fuel: Electric
Heating Fuel: Natural Gas
Hot Water: Natural Gas
Sewer Septic: Public Sewer
Water Source: Public
Location Details
HOA/Condo/Coop Fee Includes: Management, Pool(s), Reserve Funds, Snow Removal, Trash
HOA/Condo/Coop Amenities: Common Grounds, Community Center, Jog/Walk Path, Pool - Outdoor, Tennis Courts, Tot Lots/Playground
HOA Fee: $305
HOA Fee Frequency: Quarterly
Comparables
Unit
Status
Status
Type
Beds
Baths
ft²
Price/ft²
Price/ft²
Asking Price
Listed On
Listed On
Closing Price
Sold On
Sold On
HOA + Taxes
Townhouse
3
Beds
4
Baths
1,296 ft²
$478/ft²
$620,000
Mar 16, 2023
$620,000
Apr 14, 2023
$740/mo
In Contract
Townhouse
2
Beds
4
Baths
1,296 ft²
$463/ft²
$600,000
Sep 1, 2023
-
$119/mo
In Contract
Townhouse
2
Beds
4
Baths
1,296 ft²
$420/ft²
$544,000
May 25, 2023
-
$119/mo
Past Sales
| Date | Unit | Beds | Baths | Sqft | Price | Closed | Owner | Listed By |
|---|---|---|---|---|---|---|---|---|
|
08/03/2023
|
|
3 Bed
|
4 Bath
|
2102 ft²
|
$725,000
3 Bed
4 Bath
2102 ft²
|
$725,000
09/07/2023
|
-
|
Deirdre Wildman
Pearson Smith Realty, LLC
|
|
05/21/2021
|
|
3 Bed
|
4 Bath
|
1762 ft²
|
$595,000
3 Bed
4 Bath
1762 ft²
|
$605,000
+1.68%
06/24/2021
|
Jeanne Siracuse
|
|
|
12/16/2016
|
|
3 Bed
|
4 Bath
|
1742 ft²
|
$525,000
3 Bed
4 Bath
1742 ft²
|
$525,000
03/01/2017
|
-
|
Casey Samson
Samson Properties
|
Building Info

































































