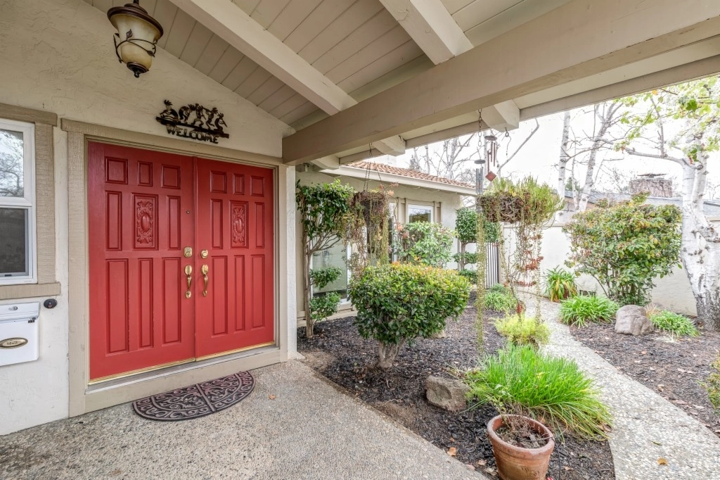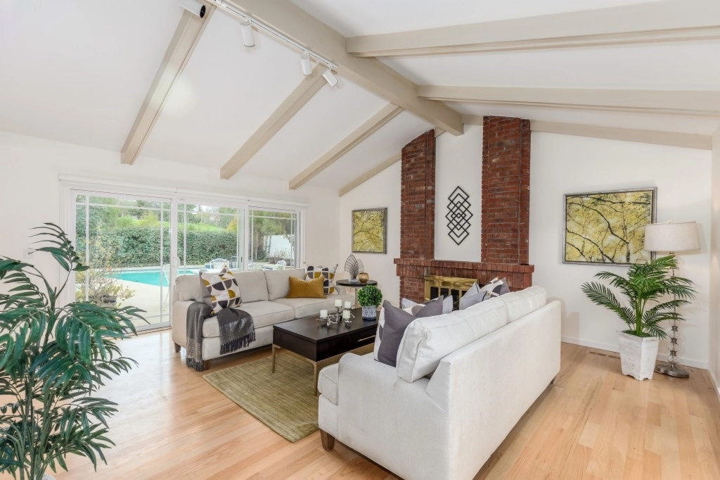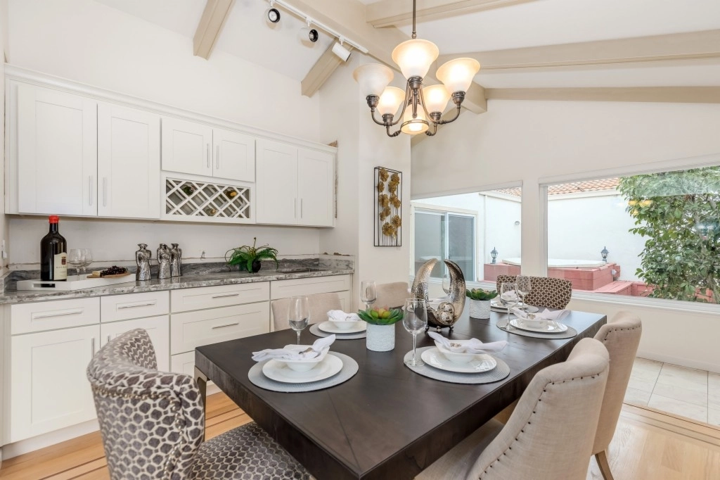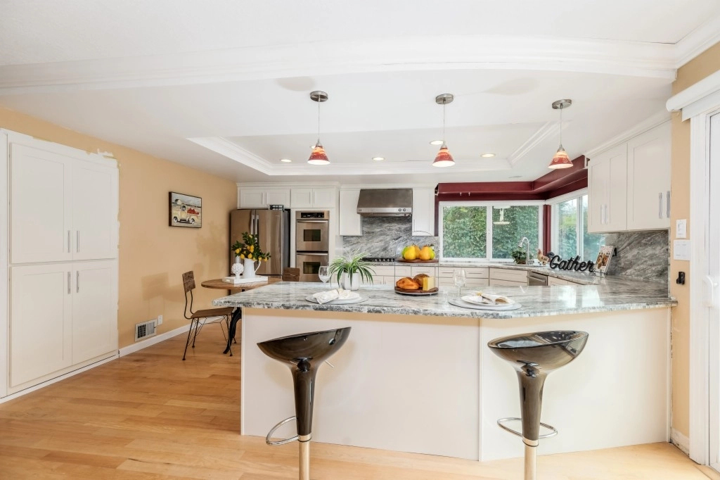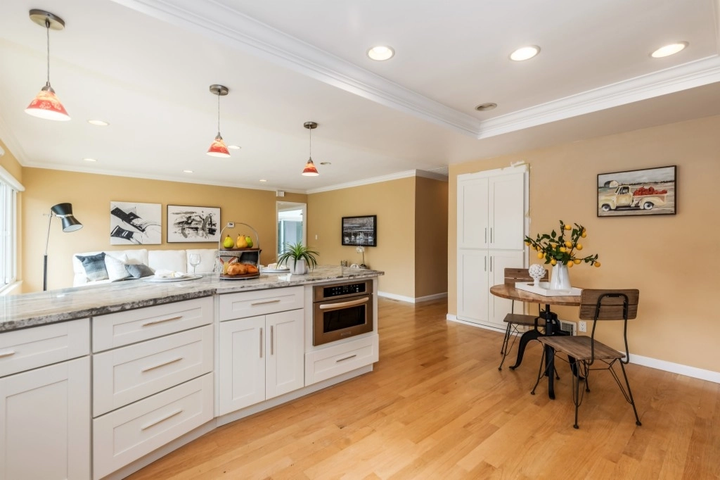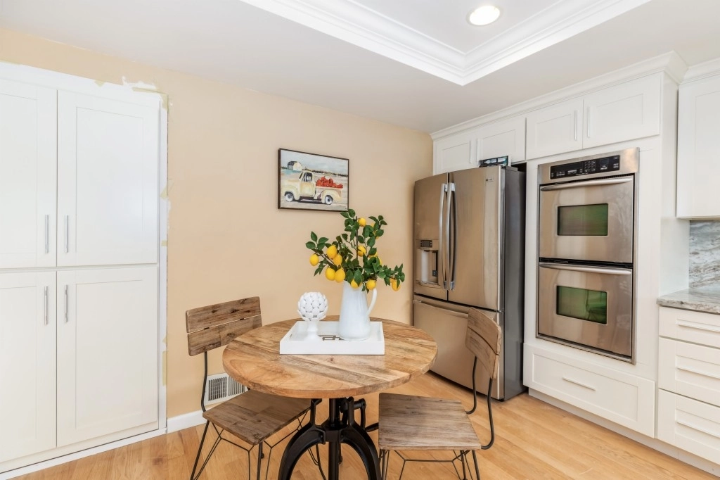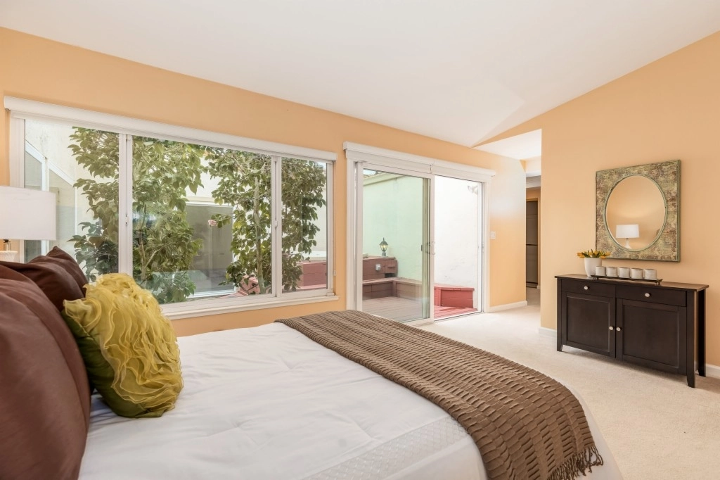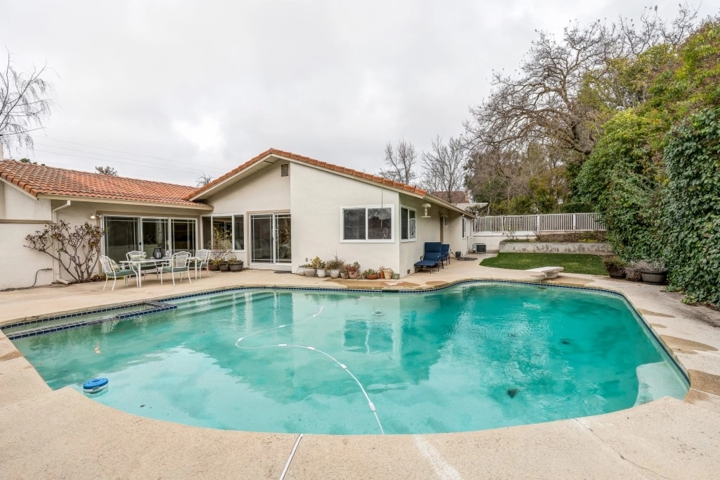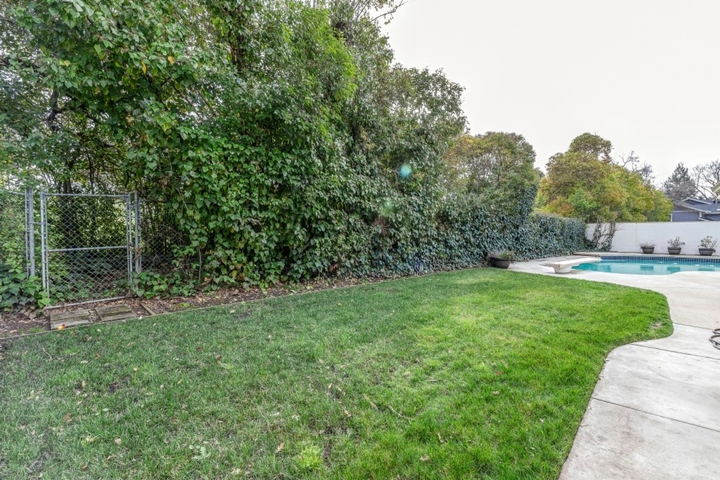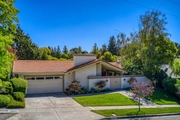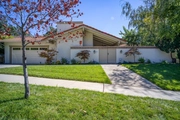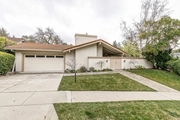

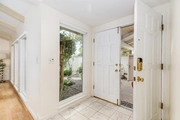

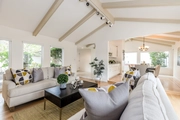



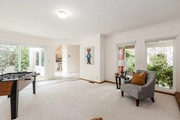
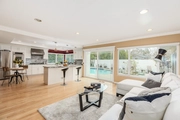
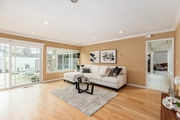


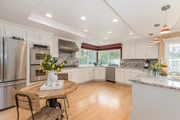



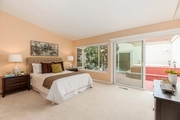
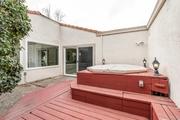

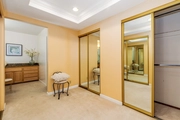
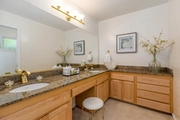
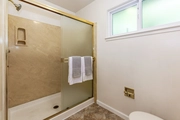
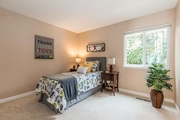

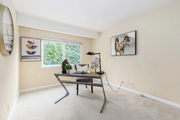
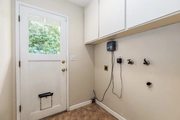

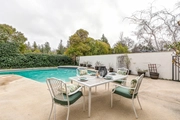

1 /
30
Map
$1,593,304*
●
House -
Off Market
1151 Kottinger Dr
Pleasanton, CA 94566
4 Beds
3 Baths,
1
Half Bath
2770 Sqft
$1,440,000 - $1,758,000
Reference Base Price*
-0.36%
Since Nov 1, 2021
CA-San Francisco
Primary Model
About This Property
Welcome to this charming one-story beauty with a desirable floor
plan! Natural light-filled home with dual pane Picture
windows/sliders. Family & kids friendly neighborhood with steps
away to park, top-rated Vintage Hills elementary.The home features
living space ~2,770 Sq ft. on a Lot size 9,186 Sq ft. with three
living spaces, a formal dining room & four bedrooms, an atrium, and
a pool. Inviting gated courtyard entry with garden. Vaulted
ceilings in the living room overlooking the pool. Two spacious
family rooms, one overlooking the private atrium and the second
family room opens to kitchen with a view of backyard & pool. New
Gourmet Kitchen filled with light features large counter space,
stainless steel appliances, Eat-in kitchen, breakfast nook. Wood
floors in living areas. Recessed lighting and more.Lots of privacy.
Built-in designer cabinets in the garage. Large backyard with pool,
mature trees, ample space for entertaining, and kids to play.Short
walk to Downtown Pleasanton, Farmer's market. Quick access to 680
freeway, ACE train. Award-winning Pleasanton schools Vintage Hills
Elementary, Pleasanton Middle, Amador Valley High School. No
HOA.
The manager has listed the unit size as 2770 square feet.
The manager has listed the unit size as 2770 square feet.
Unit Size
2,770Ft²
Days on Market
-
Land Size
-
Price per sqft
$577
Property Type
House
Property Taxes
-
HOA Dues
-
Year Built
1973
Price History
| Date / Event | Date | Event | Price |
|---|---|---|---|
| Oct 6, 2021 | No longer available | - | |
| No longer available | |||
| Mar 29, 2021 | Sold to Divya Vijayanandakumar, Sar... | $1,810,000 | |
| Sold to Divya Vijayanandakumar, Sar... | |||
| Mar 8, 2021 | In contract | - | |
| In contract | |||
| Feb 18, 2021 | Listed | $1,599,000 | |
| Listed | |||
| Oct 24, 2019 | No longer available | - | |
| No longer available | |||
Show More

Property Highlights
Comparables
Unit
Status
Status
Type
Beds
Baths
ft²
Price/ft²
Price/ft²
Asking Price
Listed On
Listed On
Closing Price
Sold On
Sold On
HOA + Taxes
Past Sales
| Date | Unit | Beds | Baths | Sqft | Price | Closed | Owner | Listed By |
|---|---|---|---|---|---|---|---|---|
|
02/18/2021
|
|
4 Bed
|
3 Bath
|
2770 ft²
|
$1,599,000
4 Bed
3 Bath
2770 ft²
|
$1,810,000
+13.20%
03/29/2021
|
Satya Dasari
Keller Williams - Cupertino
|
|
|
09/12/2019
|
|
4 Bed
|
2.5 Bath
|
2770 ft²
|
$1,549,000
4 Bed
2.5 Bath
2770 ft²
|
-
-
|
-
|
Satya Dasari
Keller Williams - Cupertino
|
Building Info




