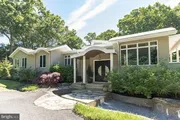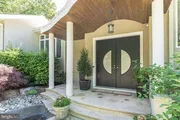$1,777,370*
●
House -
Off Market
1151 BARBARA DRIVE
CHERRY HILL, NJ 08003
5 Beds
5 Baths,
1
Half Bath
7000 Sqft
$1,125,000 - $1,375,000
Reference Base Price*
42.19%
Since May 1, 2020
National-US
Primary Model
About This Property
Ready to fall in love? Elegant and modern, yet understated and
warm, this amazingly well-conceived and designed home will delight
you at every turn. It has a bright beachy vibe created for the
owner by noted Cooper Union architect George Decker who did so many
notable properties on LBI. As you drive up gorgeous Barbara Drive
and turn into 1151 you encounter the pools and waterfall designed
by David Tisherman of Liquid Design in Los Angeles and an
instructor at UCLA. This project was featured in a national
magazine when it was completed and adds a soothing and zen-like
ambiance to the multiple outdoor living spaces. From the front, the
size of the house you are about to enter is very deceiving as you
will soon see. A bona fide moat and path to the front door
from the upper driveway creates a unique and fun entrance to
the home. The 2 story foyer with its vaulted ceiling is lit by a
circular skylight and sets the stage for so much to follow. Once
inside this sprawling home, you will find custom areas devoted to
every conceivable pursuit that are as comforting as they are
impressive. The entire home is decorated with impeccable and
occasionally whimsical taste in a soothing and modern palette. To
the right is the formal living and dining room with a
barrel-vaulted ceiling and a private terrace overlooking the
waterfall and pools. To the left is the perfect maple kitchen with
island, designed by Joanne Hudson of Philadelphia with granite and
top of the line stainless steel appliances including a professional
range and hood by Dacor, a Sub Zero refrigerator and dishwasher by
Miele. The kitchen is truly the heart of the home with all these
adjacent spaces: an eating terrace for the warmer months, a large
dining area for everyday meals, a comfortable reading nook and a
huge family room with a gas fireplace. All flooded with warmth and
sunlight from multiple windows, transom windows, sliding doors, and
skylights. There is a lovely and private den with built-in desk, 3
charming bedrooms for family or guests, and a spectacular master
suite. It is truly its own world with a beamed vaulted ceiling, a
fieldstone gas fireplace, a huge and extremely well thought walk-in
closet with his & her sides, a mini office nook, and a wonderful
and very new master bath with shower, jacuzzi, and Sauna!
Check out the built-in wine storage! Should you decide to
spend an evening at home in the sauna and jacuzzi there is a wine
rack so that you don't even have to leave this wonderful space! A
central skylit gallery services all the bedrooms and also opens to
the optimally located laundry room that has a convenient second
door to the kitchen and dining area. All of this adds up to
over 4500 square feet of inside finished space. Everywhere there is
storage and well designed and outfitted closets. Now
get ready for the lower level, On the way down you have a
hobby, craft or gardening room with sink, counterspace and storage
and a door to the lower patio, access to the oversized 3 car
garage, a full bath, a private gym, a 5th or guest bedroom, a large
office space, a fabulous home theatre with fireplace, bar with
built-in banquette seating, and space for card and game tables, and
then an actual game room with natural light big enough for pool,
ping pong and anything else you can think of including maybe even a
bowling alley! Additionally, there is an enormous storage area that
is also command central for all the systems in the home and a
second utility area. Over 2500 feet of this level is finished and
true living space. We have more information to share if you are
interested!
The manager has listed the unit size as 7000 square feet.
The manager has listed the unit size as 7000 square feet.
Unit Size
7,000Ft²
Days on Market
-
Land Size
1.34 acres
Price per sqft
$179
Property Type
House
Property Taxes
$28,568
HOA Dues
-
Year Built
1998
Price History
| Date / Event | Date | Event | Price |
|---|---|---|---|
| Oct 26, 2023 | Sold to Hailiang Zhang, Lizhu Wang | $1,300,000 | |
| Sold to Hailiang Zhang, Lizhu Wang | |||
| Sep 1, 2023 | Sold | $1,300,000 | |
| Sold | |||
| May 20, 2023 | In contract | - | |
| In contract | |||
| May 3, 2023 | Listed | $1,395,000 | |
| Listed | |||
| Dec 17, 2022 | No longer available | - | |
| No longer available | |||
Show More

Property Highlights
Fireplace
Air Conditioning
Comparables
Unit
Status
Status
Type
Beds
Baths
ft²
Price/ft²
Price/ft²
Asking Price
Listed On
Listed On
Closing Price
Sold On
Sold On
HOA + Taxes
Past Sales
| Date | Unit | Beds | Baths | Sqft | Price | Closed | Owner | Listed By |
|---|---|---|---|---|---|---|---|---|
|
05/20/2022
|
|
5 Bed
|
4.5 Bath
|
7050 ft²
|
$1,395,000
5 Bed
4.5 Bath
7050 ft²
|
-
-
|
-
|
Val Nunnenkamp
Keller Williams Realty - Marlton
|
|
10/15/2019
|
|
5 Bed
|
5 Bath
|
7000 ft²
|
$1,250,000
5 Bed
5 Bath
7000 ft²
|
-
-
|
-
|
-
|
Building Info
1151 Barbara Drive
1151 Barbara Drive, Cherry Hill, NJ 08003
- 1 Unit for Sale







