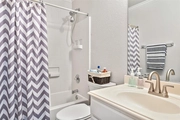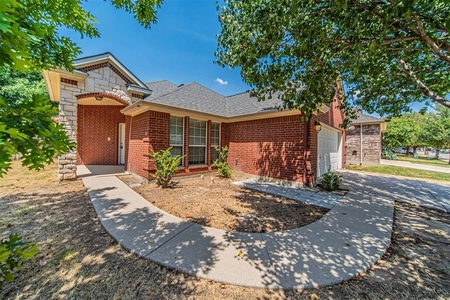







































1 /
40
Map
$330,000
↓ $19K (5.4%)
●
House -
For Sale
11508 Petunia Drive
Fort Worth, TX 76244
3 Beds
2 Baths
1558 Sqft
$2,021
Estimated Monthly
$400
HOA / Fees
6.19%
Cap Rate
About This Property
This is the home that you have been wating for as it is ready to
move into with the finish out of more expensive homes.
Updates include nail down red oak hardwood floors throughout
the home, new interior paint, new baseboards, granite counters,
stone backsplash, new kitchen sink, new plumbing fixtures,
and a walk in tiled shower in the primary bathroom. Roof
replaced in 2021. Water heater replaced in 2019. HVAC replaced in
2016. Stainless steel appliances. The spacious primary
bedroom has a large walk in closet. Open floor plan with 2
living areas and one dining area. The large utility room has
shelves and can be used as a second pantry. Ceramic tile
floors in the bathrooms and laundry room. The Villages of
Woodland Springs has 6 swimming pools, sand volleyball courts,
basketball courts, tennis court, parks, playgrounds, walking
trails, and lakes for fishing. This home is located with easy
access to I35W and 170. Close to the Alliance Corridor.
The manager has listed the unit size as 1558 square feet.
The manager has listed the unit size as 1558 square feet.
Unit Size
1,558Ft²
Days on Market
57 days
Land Size
0.12 acres
Price per sqft
$212
Property Type
House
Property Taxes
-
HOA Dues
$400
Year Built
2003
Listed By
Last updated: 30 days ago (NTREIS #20548966)
Price History
| Date / Event | Date | Event | Price |
|---|---|---|---|
| Mar 29, 2024 | Price Decreased |
$330,000
↓ $19K
(5.4%)
|
|
| Price Decreased | |||
| Mar 13, 2024 | Price Decreased |
$349,000
↓ $6K
(1.7%)
|
|
| Price Decreased | |||
| Mar 5, 2024 | No longer available | - | |
| No longer available | |||
| Mar 2, 2024 | Listed by Berkshire Hathaway HomeServices PenFed Realty Texas | $355,000 | |
| Listed by Berkshire Hathaway HomeServices PenFed Realty Texas | |||
Property Highlights
Air Conditioning
Exterior Details
Exterior Information
Brick
Building Info
Overview
Building
Neighborhood
Geography
Comparables
Unit
Status
Status
Type
Beds
Baths
ft²
Price/ft²
Price/ft²
Asking Price
Listed On
Listed On
Closing Price
Sold On
Sold On
HOA + Taxes
In Contract
House
3
Beds
2
Baths
1,784 ft²
$188/ft²
$335,000
Dec 16, 2023
-
$428/mo
In Contract
House
3
Beds
2
Baths
1,773 ft²
$186/ft²
$330,000
Jan 6, 2024
-
$400/mo
In Contract
House
3
Beds
2
Baths
1,930 ft²
$186/ft²
$359,000
Dec 3, 2023
-
$428/mo
Active
House
3
Beds
2
Baths
1,796 ft²
$188/ft²
$338,000
Feb 9, 2024
-
$429/mo
In Contract
House
3
Beds
2
Baths
1,904 ft²
$173/ft²
$329,900
Feb 3, 2024
-
$400/mo
In Contract
House
3
Beds
2
Baths
1,948 ft²
$190/ft²
$370,000
Feb 16, 2024
-
$776/mo
In Contract
House
3
Beds
2
Baths
2,064 ft²
$182/ft²
$375,000
Dec 16, 2023
-
$220/mo
In Contract
House
3
Beds
2
Baths
2,343 ft²
$175/ft²
$410,000
Jan 24, 2024
-
$428/mo
In Contract
House
4
Beds
2
Baths
2,070 ft²
$181/ft²
$375,000
Dec 30, 2023
-
$429/mo
In Contract
House
4
Beds
2
Baths
1,954 ft²
$172/ft²
$336,000
Aug 16, 2023
-
$367/mo















































