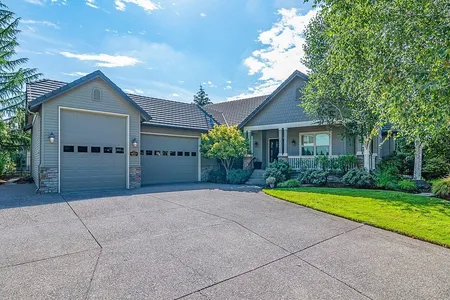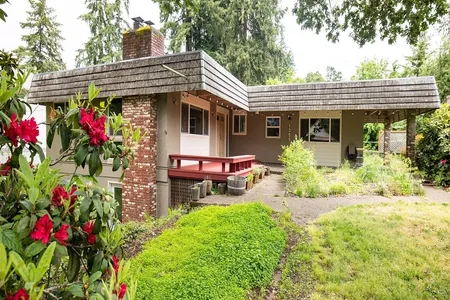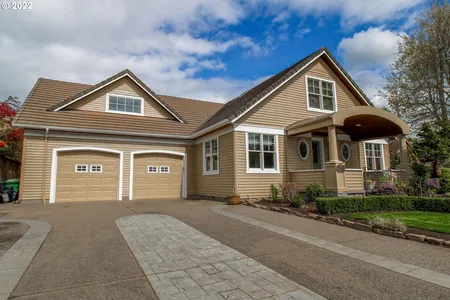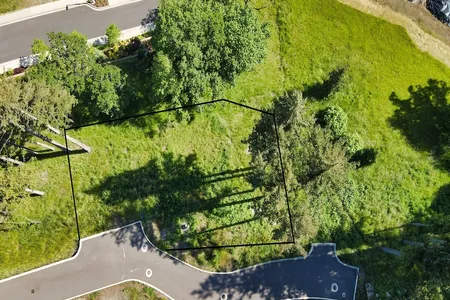Sold Jul 22, 2016
$595,000
Seller
$417,000
by Guild Mortgage Co
Mortgage Due Aug 01, 2046
Sold Dec 13, 2006
$607,236
Buyer
$485,788
by Jpmorgan Chase Bank Na
Mortgage Due Jan 01, 2037
1148 Cedar Ridge Drive has been categorized by the local assessors in Eugene, OR as a residential type of property.
The building on the property was first built in 2006 and is 18 years old.
The home has a total of 4 bedrooms.
Residents will have access to 3 full bathrooms.
There are 4 partial bathrooms in the home.
The building has a total of 2 stories.
In addition, 1148 Cedar Ridge Drive has 4,213 sqft of living area. The living area typically only takes into consideration the heated or air conditioned part of the building.
The area measurement of the land has been determined as 6,969 square feet.
Want to learn more? We've sourced additional information from the local assessor's office that we've shared on this page with you. For the features and amenities located on the property. There is a attached garage for those who require parking. The garage measured 663 sqft. According to our sources, there are a total of 2 available parking spaces. Residents will have the luxury of enjoying a patio. From what we've gathered, the quality of these control joints have been graded with a letter grade of A by the local assessor. The building has a gable or hip style roof made of concrete. The exterior walls of the building are made of a material which is produced from two or more constituent materials. The inside of the home is being cooled with central air conditioning at the moment. In terms of heating, it is utilizing a forced air unit. Here at RealtyHop, we've focused a lot of our efforts into gathering up-to-date and accurate data for our users. Based on our sources, 1148 Cedar Ridge Drive was last sold in Jul 20, 2016 for $595,000. According to our calculations, that's $116.83 per sqft. Prior to that sales transaction, the property was sold for $607,236 in Dec 13, 2006. Current property owners are expected to pay $10,651 in taxes per year. The property on 1148 Cedar Ridge Drive was last assessed in 2022. As a result of that assessment, the total value of the property was placed at $540,732. Based on our records, the total assessed value for this property has been marked as less than the total market value as of this moment. Which is great for tax purposes. Purchasing a home can require a lot of financial power in this day and age but not everyone has the savings to do so. As a result, many will get a mortgage loan to aid them in one of the most finance-intensive purchases of their lives. It's important when shopping for a mortgage to aim the best possible rate you can get. The lower your interest rate, the better as it can mean more money saved in the long run. In the following guide, we'll cover our best tips for how to get the best mortgage rate to your situation. This property is not listed for sale at this point in time but RealtyHop is constantly updating our inventory of available sales listings in real time. Don't want to miss out on this property? You can save the listing to your favorites by signing up for a RealtyHop account or you can check back frequently for updates.
Want to learn more? We've sourced additional information from the local assessor's office that we've shared on this page with you. For the features and amenities located on the property. There is a attached garage for those who require parking. The garage measured 663 sqft. According to our sources, there are a total of 2 available parking spaces. Residents will have the luxury of enjoying a patio. From what we've gathered, the quality of these control joints have been graded with a letter grade of A by the local assessor. The building has a gable or hip style roof made of concrete. The exterior walls of the building are made of a material which is produced from two or more constituent materials. The inside of the home is being cooled with central air conditioning at the moment. In terms of heating, it is utilizing a forced air unit. Here at RealtyHop, we've focused a lot of our efforts into gathering up-to-date and accurate data for our users. Based on our sources, 1148 Cedar Ridge Drive was last sold in Jul 20, 2016 for $595,000. According to our calculations, that's $116.83 per sqft. Prior to that sales transaction, the property was sold for $607,236 in Dec 13, 2006. Current property owners are expected to pay $10,651 in taxes per year. The property on 1148 Cedar Ridge Drive was last assessed in 2022. As a result of that assessment, the total value of the property was placed at $540,732. Based on our records, the total assessed value for this property has been marked as less than the total market value as of this moment. Which is great for tax purposes. Purchasing a home can require a lot of financial power in this day and age but not everyone has the savings to do so. As a result, many will get a mortgage loan to aid them in one of the most finance-intensive purchases of their lives. It's important when shopping for a mortgage to aim the best possible rate you can get. The lower your interest rate, the better as it can mean more money saved in the long run. In the following guide, we'll cover our best tips for how to get the best mortgage rate to your situation. This property is not listed for sale at this point in time but RealtyHop is constantly updating our inventory of available sales listings in real time. Don't want to miss out on this property? You can save the listing to your favorites by signing up for a RealtyHop account or you can check back frequently for updates.
This property description is generated based on publicly available data.
Building Info
Overview
Building
Neighborhood
Zoning
Geography
About Willakenzie
Interested in buying or selling?
Find top real estate agents in your area now.
Similar Buildings

- 1 Unit for Sale

- 1 Unit for Sale

- 1 Unit for Sale

- 1 Unit for Sale

- 1 Unit for Sale

- 1 Unit for Sale

- 1 Unit for Sale

- 1 Unit for Sale

- 1 Unit for Sale








