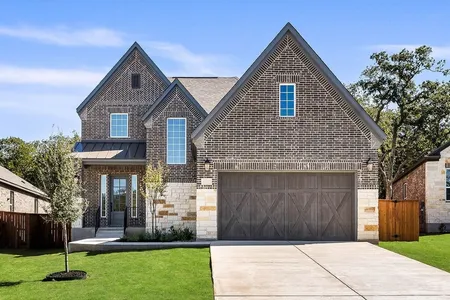$644,892
↓ $4K (0.6%)
●
House -
For Sale
114 Bottlebrush CV
Bastrop, TX 78602
4 Beds
4 Baths,
1
Half Bath
3400 Sqft
Upcoming Open House
10AM - 4PM, Sat, Jun 8 -
Book now
$3,414
Estimated Monthly
$103
HOA / Fees
4.19%
Cap Rate
About This Property
Westin Homes NEW Construction (Wimberly II, Elevation B)
Breathtaking Rotunda Entry! 4 Bedrooms & 3.5 baths with Informal
Dining Room & Study. Chef's Dream Kitchen Includes Tall Upper
Kitchen Cabinets & Stainless-Steel Appliances. Primary Suite &
Guest Suite on First Floor, 2 Bedrooms Upstairs to Accompany Both
Game & Media Rooms, with Stylish Designer Accents Throughout the
Home! Covered Patio attached, 3 Car Tandem Garage, Front & Back
Sod! Come Visit Your New Home Today!
Unit Size
3,400Ft²
Days on Market
213 days
Land Size
0.27 acres
Price per sqft
$190
Property Type
House
Property Taxes
$143
HOA Dues
$103
Year Built
-
Listed By
Last updated: 22 hours ago (Unlock MLS #ACT1444340)
Price History
| Date / Event | Date | Event | Price |
|---|---|---|---|
| May 15, 2024 | Price Decreased |
$644,892
↓ $4K
(0.6%)
|
|
| Price Decreased | |||
| Nov 3, 2023 | Listed by Fruge Properties | $648,892 | |
| Listed by Fruge Properties | |||
Property Highlights
Garage
Air Conditioning
Fireplace
Parking Details
Covered Spaces: 3
Total Number of Parking: 3
Parking Features: Attached, Concrete, Door-Single, Driveway, Garage, Inside Entrance, Tandem
Garage Spaces: 3
Interior Details
Bathroom Information
Half Bathrooms: 1
Full Bathrooms: 3
Guest Full Bathrooms: 1
Interior Information
Interior Features: Built-in Features, Ceiling Fan(s), Coffered Ceiling(s), High Ceilings, Chandelier, Quartz Counters, Crown Molding, Double Vanity, Electric Dryer Hookup, Entrance Foyer, French Doors, Kitchen Island, Open Floorplan, Pantry, Primary Bedroom on Main, Walk-In Closet(s), Washer Hookup, Wired for Sound
Appliances: Cooktop, Dishwasher, Disposal, Microwave
Flooring Type: Carpet, Tile
Cooling: Ceiling Fan(s), Central Air
Heating: Natural Gas
Living Area: 3400
Room 1
Level: Main
Type: Primary Bedroom
Features: Ceiling Fan(s), Coffered Ceiling(s), CRWN, Full Bath
Room 2
Level: Main
Type: Primary Bathroom
Features: Coffered Ceiling(s), Quartz Counters, CRWN, Double Vanity, Full Bath, Separate Shower, Two Primary Closets, Walk-In Closet(s), Walk-in Shower
Room 3
Level: Main
Type: Family Room
Features: Ceiling Fan(s), CRWN, High Ceilings
Room 4
Level: Main
Type: Office
Features: Coffered Ceiling(s), CRWN
Room 5
Level: Main
Type: Kitchen
Features: Kitchn - Breakfast Area, Center Island, Quartz Counters, CRWN, Dining Room, Open to Family Room, Pantry
Room 6
Level: Main
Type: Laundry
Features: CRWN, Electric Dryer Hookup, Washer Hookup
Room 7
Level: Main
Type: Bathroom
Features: Quartz Counters, CRWN, Half Bath
Room 8
Level: Main
Type: Foyer
Features: Chandelier, Coffered Ceiling(s), CRWN, High Ceilings
Room 9
Level: Main
Type: Dining Room
Features: Chandelier, CRWN, Dining Room
Room 10
Level: Main
Type: Bathroom
Features: Granite Counters, CRWN, Full Bath
Room 11
Level: Main
Type: Bedroom
Features: Ceiling Fan(s), CRWN, Full Bath, Walk-In Closet(s)
Room 12
Level: Second
Type: Bedroom
Features: Ceiling Fan(s), CRWN, Full Bath, Shared Bath, Walk-In Closet(s)
Room 13
Level: Second
Type: Bedroom
Features: Ceiling Fan(s), CRWN, Full Bath, Shared Bath, Walk-In Closet(s)
Room 14
Level: Second
Type: Bathroom
Features: Quartz Counters, CRWN, Double Vanity, Full Bath, Shared Bath
Room 15
Level: Second
Type: Game Room
Features: Coffered Ceiling(s), CRWN
Room 16
Level: Second
Type: Media Room
Features: Coffered Ceiling(s), CRWN, Wired for Sound
Fireplace Information
Fireplace Features: Family Room
Fireplaces: 1
Exterior Details
Property Information
Property Type: Residential
Property Sub Type: Single Family Residence
Green Energy Efficient
Property Condition: Under Construction
Year Built: 2023
Year Built Source: Public Records
Unit Style: 1st Floor Entry
View Desription: None
Fencing: Back Yard, Wood
Building Information
Levels: Two
Construction Materials: Brick, Stone
Foundation: Slab
Roof: Composition
Exterior Information
Exterior Features: Gutters Partial
Pool Information
Pool Features: None
Lot Information
Lot Features: Back Yard, Curbs, Few Trees, Sprinkler - In Rear, Sprinkler - In Front
Lot Size Acres: 0.2712
Lot Size Square Feet: 11813.47
Land Information
Water Source: MUD
Financial Details
Tax Year: 2023
Tax Annual Amount: $1,719
Utilities Details
Water Source: MUD
Sewer : MUD
Utilities For Property: Underground Utilities
Location Details
Directions: From Austin, Take TX-71 E into Bastrop. Exit Highway 304 and U-turn under TX-71. Turn Right on FM 969. Turn Right on Sam Houston Drive. Turn Left on Samuel Blair Pass. From Houston, follow I-10 W to TX-71 W. Follow TX-71 to FM 969. Turn Right on FM 969. Turn Right on Sam Houston Drive. Turn Left on Samuel Blair Pass.
Community Features: Clubhouse, Curbs, Fitness Center, Park, Playground, Pool, Underground Utilities, Walk/Bike/Hike/Jog Trail(s
Other Details
Association Fee Includes: Common Area Maintenance
Association Fee: $103
Association Fee Freq: Monthly
Association Name: Goodwin Management
Selling Agency Compensation: 3.000
Comparables
Unit
Status
Status
Type
Beds
Baths
ft²
Price/ft²
Price/ft²
Asking Price
Listed On
Listed On
Closing Price
Sold On
Sold On
HOA + Taxes
Sold
House
4
Beds
3
Baths
2,592 ft²
$699,900
Jul 1, 2022
$630,000 - $768,000
Aug 8, 2022
$748/mo
Active
House
4
Beds
3
Baths
2,223 ft²
$245/ft²
$544,900
Aug 10, 2023
-
-
Past Sales
| Date | Unit | Beds | Baths | Sqft | Price | Closed | Owner | Listed By |
|---|
Building Info
114 Bottlebrush Cove
114 Bottlebrush Cove, Bastrop, TX 78602
- 1 Unit for Sale
























































