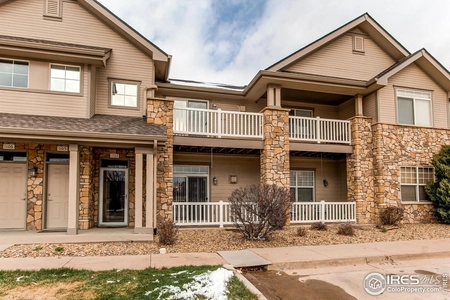$512,000
●
House -
In Contract
11314 Ebony Street
Firestone, CO 80504
3 Beds
3 Baths
2051 Sqft
$2,741
Estimated Monthly
$21
HOA / Fees
5.33%
Cap Rate
About This Property
*$10,000 Price Improvement!!* Assumable 2.5% VA Loan potential -
ask about seller paint concessions! This charming and well kept
home is a true gem in Oak Meadows. Imagine looking out your kitchen
window at a view of farm land and enjoying quiet nights on your
back patio with a peaceful scene of cows and open space. Upon entry
you are welcomed by hardwood floors, tons of natural light, vaulted
ceilings and an open floor plan, giving the home an inviting and
homey atmosphere. The primary bedroom ensuite bathroom adds a sense
of luxury with a full soaker tub, double sinks and walk in closet.
The bright, fully finished basement is technically a 4th BR with
legal egress window, a full bar, additional storage and rough-in
plumbing to add another Bathroom if desired. Features include an
upstairs office nook, 2 car garage, main level powder room, laundry
room with LG appliances and large fenced in yard with garden beds.
Brand new roof! Conveniently located, you are walking distance from
the neighborhood park and 5.3 mile Firestone Trail walking path, as
well as a short drive to shops and restaurants... Not to mention
easy access to I-25, Longmont and Denver!
Unit Size
2,051Ft²
Days on Market
-
Land Size
0.15 acres
Price per sqft
$250
Property Type
House
Property Taxes
$206
HOA Dues
$21
Year Built
2004
Listed By
Last updated: 17 days ago (REcolorado MLS #RECIR1001911)
Price History
| Date / Event | Date | Event | Price |
|---|---|---|---|
| Jan 20, 2024 | Listed by Marvin Gardens Real Estate | $512,000 | |
| Listed by Marvin Gardens Real Estate | |||
| Aug 5, 2021 | Sold to Tara Marie Hurst | $467,000 | |
| Sold to Tara Marie Hurst | |||
Property Highlights
Garage
Air Conditioning
Parking Details
Total Number of Parking: 2
Attached Garage
Garage Spaces: 2
Interior Details
Interior Information
Interior Features: Open Floorplan, Pantry, Walk-In Closet(s)
Appliances: Dishwasher, Disposal, Dryer, Microwave, Oven, Refrigerator, Washer
Flooring Type: Wood
Room 1
Level: Upper
Type: Carpet
Room 2
Level: Upper
Type: Carpet
Room 3
Level: Upper
Type: Carpet
Room 4
Level: Main
Type: Wood
Room 5
Level: Upper
Basement Information
Basement: Full
Exterior Details
Property Information
Architectual Style: Contemporary
Property Type: Residential
Property Sub Type: Single Family Residence
Year Built: 2004
Building Information
Levels: Two
Structure Type: House
Building Area Total: 2051
Construction Methods: Wood Frame
Roof: Composition
Lot Information
Lot Features: Level, Sprinklers In Front
Lot Size Acres: 0.15
Lot Size Square Feet: 6600
Land Information
Water Source: Public
Financial Details
Tax Year: 2022
Tax Annual Amount: $2,469
Utilities Details
Cooling: Central Air
Heating: Forced Air
Location Details
Directions: From Highway I-25 and CO 66, head East on CO 66, then go South on Colorado Blvd. Go East on Oak Meadows Blvd. Turn left (East) on Twilight Ave and then North on Ebony St.
County or Parish: Weld
Other Details
Association Fee Includes: Reserves
Association Fee: $250
Association Fee Freq: Annually
Selling Agency Compensation: 2.80
Building Info
Overview
Building
Neighborhood
Geography
Comparables
Unit
Status
Status
Type
Beds
Baths
ft²
Price/ft²
Price/ft²
Asking Price
Listed On
Listed On
Closing Price
Sold On
Sold On
HOA + Taxes
House
4
Beds
4
Baths
1,906 ft²
$281/ft²
$535,000
Apr 12, 2024
-
$446/mo
In Contract
House
4
Beds
3
Baths
1,790 ft²
$307/ft²
$550,000
Mar 8, 2024
-
$390/mo
Active
Condo
2
Beds
2
Baths
1,463 ft²
$284/ft²
$415,000
Mar 25, 2024
-
$575/mo
Active
Townhouse
2
Beds
2
Baths
1,463 ft²
$284/ft²
$415,000
Mar 25, 2024
-
$575/mo
About Firestone
Similar Homes for Sale

$415,000
- 2 Beds
- 2 Baths
- 1,463 ft²

$415,000
- 2 Beds
- 2 Baths
- 1,463 ft²





































































