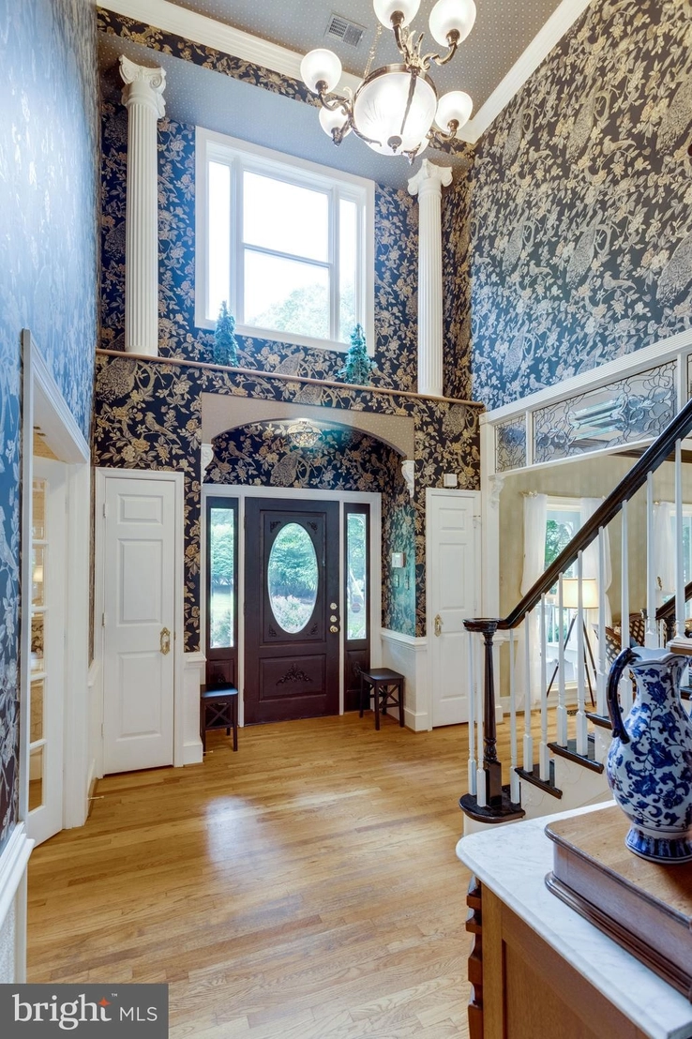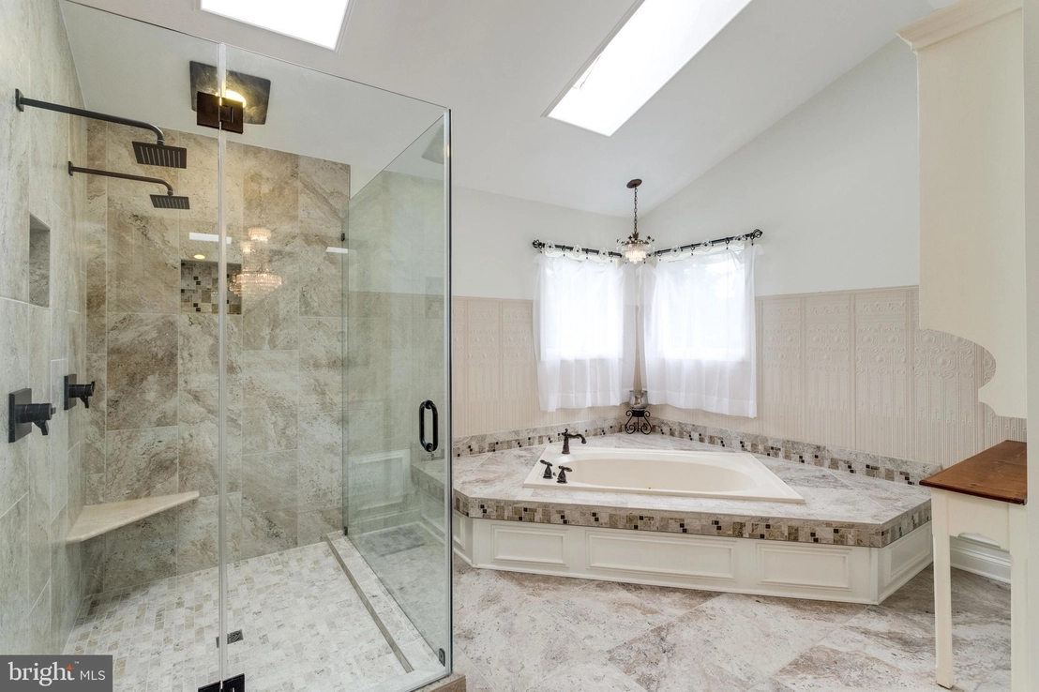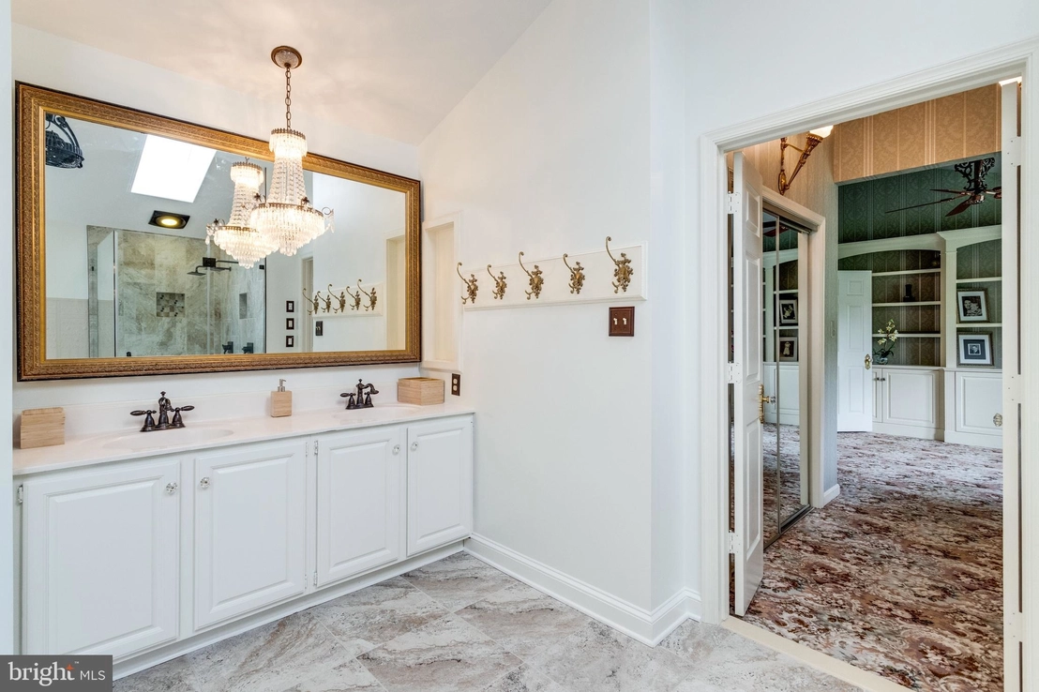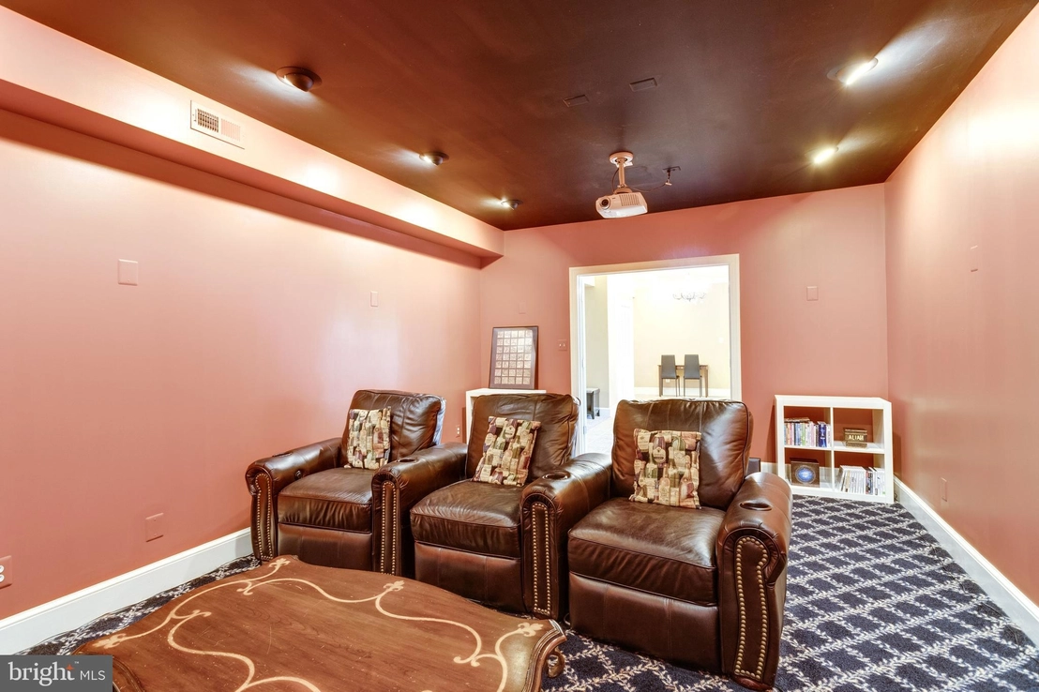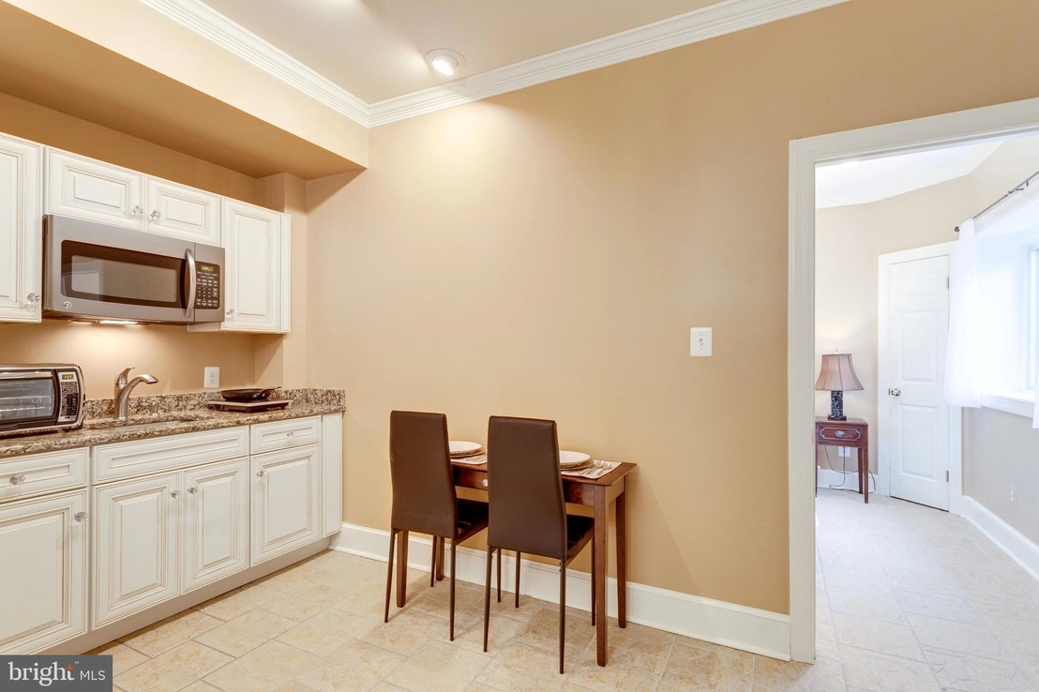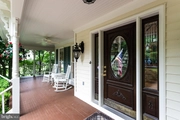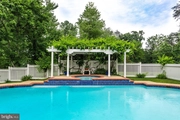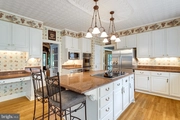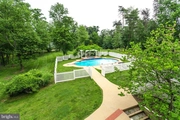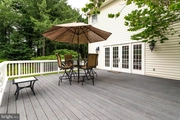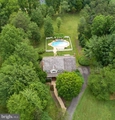$1,821,300*
↓ $15K (0.9%)
●
House -
Off Market
11256 WAPLES MILL ROAD
OAKTON, VA 22124
5 Beds
4 Baths,
1
Half Bath
4955 Sqft
$1,125,000 - $1,375,000
Reference Base Price*
45.70%
Since Feb 1, 2020
National-US
Primary Model
About This Property
New house for the holidays? Overall price reduction here of
$149,000 since mid July. Welcome to Double Eagle Manor. A real
value, this home is a tranquil, private retreat from travails of
the day and perfect for entertaining, from couples night in the
heated spa, to a pool party for a dozen friends or kids, to a
soiree for a hundred plus. Stately colonial with Schonenfeld
Austrian chandeliers, Tiffany-style lamps for foyer and breakfast
area ceilings, crystal door knobs, custom trim, wainscoting, and
other unique touches throughout, set back down a private asphalt
driveway on almost three acres with the peerless appeal and
attraction of a B&B. Notice plenty of cabinet space, heirloom
shelves and closets throughout the entire home on all three levels.
The home has an in ground heated pool and waterfall spa with
fountain and a 500 gallon underground propane tank, wrap around
porch, and full deck and lower patio at the rear of the home. There
is plenty of space behind the pool in the back yard to put in a
full size tennis court or soccer area on a recently cleared grassy
acre of land. Many parking spaces are available for multiple guests
or contractors separate from the garage area. There is even a
private well pump, independent of county water, which requires no
electricity to operate and can be used for drinking, watering
plants, landscaping and pool. Just seconds from Route 50, I-66, and
nearby shopping. On the main level, entrance to the formal living
room from foyer has a leaded glass transom above and the room has a
wood burning fireplace. Also, there is a beautifully appointed
library/office and a formal dining room. The gourmet kitchen boasts
a restaurant style hand hammered tin ceiling, a Viking cooktop,
Viking ovens, Viking warming drawer, counter depth refrigerator,
matching dishwasher, all granite countertops and island, and ample
room for the large breakfast area. Open concept family room has a
beautiful custom ceiling, wood burning fireplace, and double French
doors to the deck. The laundry room and half bath are also on this
level. Main floor and second story landing and hallways both have
oak hardwood floors. The upper level has a stunning master bedroom
suite with vaulted ceiling, generous dressing room with two walk in
closets, and completely remodeled master bathroom with newly tiled
floors, updated walls and new double shower with frameless glass
enclosure, private powder room, and luxurious jetted tub. There are
also three spacious bedrooms and another full bath on this level.
The lower level has a home theater with HD projector, movie screen
and full surround sound, as well as a fifth bedroom with oak
floored closet, a recreation room with refrigerator and complete
kitchenette, large play room, full bathroom, and reading room.
Included with the sale of the home are all exterior furnishings
(porch furniture, deck furniture, patio furniture, pool area
furniture, and cypress hammock beneath mature cherry trees), all
items in the shed (riding lawnmower, push lawnmower, snow blower,
etc.) and in the garage, all new overhead shelving and two black
steel storage racks will convey at time of sale, as well as all
paints and tile matching the decor of the home. Many interior
furnishings are also included in the sale such as new bed frames,
new mattresses, new bedding and all other furniture in the three
upper level auxiliary bedrooms near the shared hallway bathroom,
plus all furnishings and appliances on the lower level such as
electric movie theater seating, home theater receiver, Blu Ray
player, surround sound speakers and subwoofer, tables and component
stands in lower level home theater room and lower level play room,
as do the armoire and 4K TV in the main floor family room, mirrors
in living and dining rooms, farmhouse breakfast table, artwork in
the powder room, and home security system/video surveillance
system. No items in the main floor office or master suite convey at
sale, nor do some in the family room.
The manager has listed the unit size as 4955 square feet.
The manager has listed the unit size as 4955 square feet.
Unit Size
4,955Ft²
Days on Market
-
Land Size
2.92 acres
Price per sqft
$252
Property Type
House
Property Taxes
$12,076
HOA Dues
-
Year Built
1990
Price History
| Date / Event | Date | Event | Price |
|---|---|---|---|
| May 1, 2024 | Price Decreased |
$1,585,000
↓ $15K
(0.9%)
|
|
| Price Decreased | |||
| Apr 18, 2024 | Listed | $1,599,900 | |
| Listed | |||
|
|
|||
|
This is an incredible opportunity to live a life of elegance,
comfort and tranquility. Step in and experience the unique and
extraordinary design of this home. Become intrigued by the unique
detail including chandeliers, Tiffany-style lamps, crystal door
knobs, ornamental leaded glass, custom trim, chair rail,
wainscoting. The formal living room welcomes you with an ornamental
leaded glass archway, inviting you into the splendid environment
that is punctuated by the floor-to-ceiling…
|
|||
| Dec 31, 2023 | No longer available | - | |
| No longer available | |||
| Dec 27, 2023 | Relisted | $1,575,000 | |
| Relisted | |||
| Dec 16, 2023 | In contract | - | |
| In contract | |||
Show More

Property Highlights
Fireplace
Air Conditioning
Comparables
Unit
Status
Status
Type
Beds
Baths
ft²
Price/ft²
Price/ft²
Asking Price
Listed On
Listed On
Closing Price
Sold On
Sold On
HOA + Taxes
Sold
House
5
Beds
6
Baths
5,478 ft²
$234/ft²
$1,280,000
Jul 26, 2020
$1,280,000
Oct 2, 2020
$150/mo
Sold
House
6
Beds
6
Baths
4,078 ft²
$334/ft²
$1,362,500
Jan 25, 2018
$1,362,500
Jun 4, 2018
-
In Contract
House
4
Beds
6
Baths
3,290 ft²
$434/ft²
$1,428,000
Apr 5, 2024
-
$174/mo
Past Sales
| Date | Unit | Beds | Baths | Sqft | Price | Closed | Owner | Listed By |
|---|---|---|---|---|---|---|---|---|
|
06/14/2019
|
|
5 Bed
|
4 Bath
|
4955 ft²
|
$1,399,000
5 Bed
4 Bath
4955 ft²
|
-
05/06/2020
|
Patricia Stack
|
Building Info
11256 Waples Mill Road
11256 Waples Mill Road, Oakton, VA 22124
- 1 Unit for Sale










