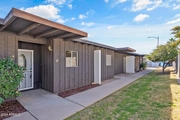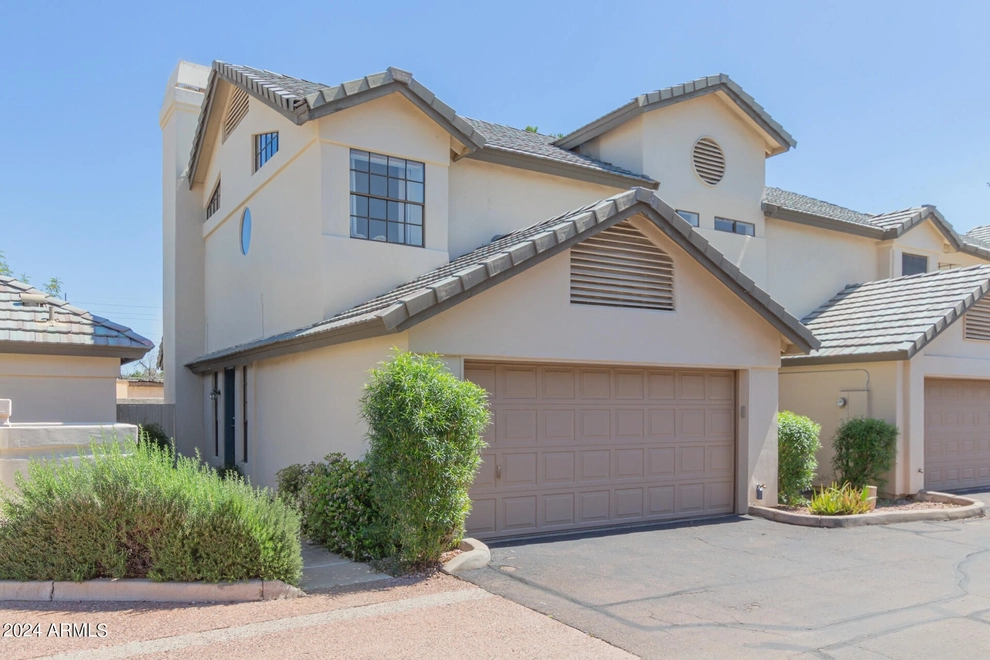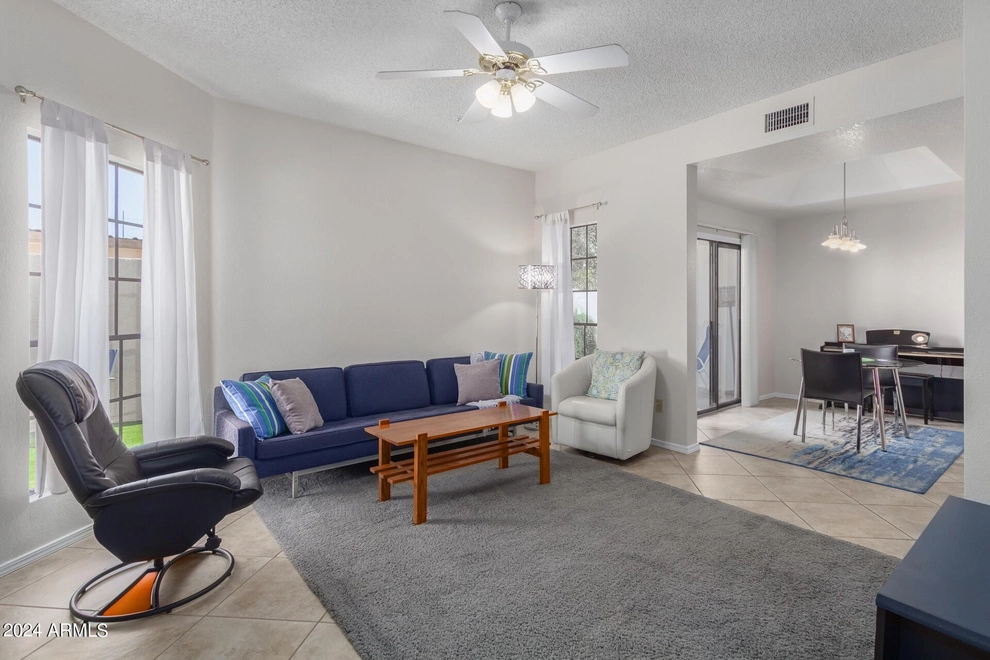







1 /
8
Map
1124 East Rose Lane
1124 East Rose Lane, Phoenix, AZ 85014
Townhouse
in
Rose Lane Estates Condominiums
1 Units For Sale
1124 East Rose Lane in Phoenix, AZ was first built in 1957 and is 67 years old.
This has been categorized as a residential property type.
It is a single story home.
In terms of bathrooms, there are a total of 2 full bathrooms.
There are 2 partial bathrooms.
1124 East Rose Lane has 1,898 sqft of living area. This is typically the area of a building that is heated or air conditioned and does not include the garage, porch or basement square footage.
In total, the area measurement of the land is 6,451 square feet.
Learn more about the property and building on this page. There is a unknown and a unknown. The roof of the home is made of asphalt. For those who need parking, there is a garage. There is one available parking space. Fun fact, did you know that buildings can move due to weather changes? That's why, the type of control joints used in the construction of your home is extremely important. Based on our data, we know that the home was built with concrete block control joints. The quality of the control joints have been graded by the local assessor with a letter grade of C. The condition of the building has been evaluated as average. The exterior walls of the home are made of block. Walk into the home itself and you'll find that it is currently being cooled with a refrigeration air conditioning system. As for heating, the home is utilizing a heating system. The property was last sold in Dec 19, 2011 for $189,900. That's $100.05 per sqft. Prior to that sales transaction, the property was also sold in Aug 15, 2011 for $101,000. 1124 East Rose Lane was last assessed in 2023. The total value of the property was assessed at $40,610. Specifically, the land the property is located on was valued at $8,120. While improvements on the property were assessed at a total of $32,490. The total assessed value for this property is less than the total market value as of this moment. Which is great for tax purposes. The total amount of taxes due from a property owner is $2,565. Are you already in the process of closing on a property and have signed a purchase agreement? You may want to consider locking in your current mortgage rate if interest rates have been rising or seem volatile. This is what's known in the market as a mortgage rate lock (aka rate protection). However, be sure to evaluate your situation carefully before you do so. There may be certain costs associated with taking this action and you'll want to time the start of your perfectly!
Learn more about the property and building on this page. There is a unknown and a unknown. The roof of the home is made of asphalt. For those who need parking, there is a garage. There is one available parking space. Fun fact, did you know that buildings can move due to weather changes? That's why, the type of control joints used in the construction of your home is extremely important. Based on our data, we know that the home was built with concrete block control joints. The quality of the control joints have been graded by the local assessor with a letter grade of C. The condition of the building has been evaluated as average. The exterior walls of the home are made of block. Walk into the home itself and you'll find that it is currently being cooled with a refrigeration air conditioning system. As for heating, the home is utilizing a heating system. The property was last sold in Dec 19, 2011 for $189,900. That's $100.05 per sqft. Prior to that sales transaction, the property was also sold in Aug 15, 2011 for $101,000. 1124 East Rose Lane was last assessed in 2023. The total value of the property was assessed at $40,610. Specifically, the land the property is located on was valued at $8,120. While improvements on the property were assessed at a total of $32,490. The total assessed value for this property is less than the total market value as of this moment. Which is great for tax purposes. The total amount of taxes due from a property owner is $2,565. Are you already in the process of closing on a property and have signed a purchase agreement? You may want to consider locking in your current mortgage rate if interest rates have been rising or seem volatile. This is what's known in the market as a mortgage rate lock (aka rate protection). However, be sure to evaluate your situation carefully before you do so. There may be certain costs associated with taking this action and you'll want to time the start of your perfectly!
Building Features
Exterior
Stucco Exterior
Wood Exterior
Parking
Open Parking
Assigned Parking
Garage Parking
RV Parking
Unassigned Parking
This property description is generated based on publicly available data.
9 Past Sales
| Date | Unit | Beds | Baths | Sqft | Price | Closed | Owner | Listed By |
|---|---|---|---|---|---|---|---|---|
|
10/22/2022
|
3 Bed
|
2.5 Bath
|
1959 ft²
|
$500,000
3 Bed
2.5 Bath
1959 ft²
|
-
-
|
-
|
Andrea M Crouch
Exp Realty
|
|
|
10/08/2022
|
3 Bed
|
3 Bath
|
1959 ft²
|
$495,000
3 Bed
3 Bath
1959 ft²
|
-
-
|
-
|
Jill DeBord
HUNT Real Estate ERA
|
|
|
08/08/2021
|
3 Bed
|
3 Bath
|
1456 ft²
|
$350,000
3 Bed
3 Bath
1456 ft²
|
$345,000
-1.43%
09/17/2021
|
Mary Ann Kinsman
Realty Executives
|
||
|
11/21/2020
|
3 Bed
|
3 Bath
|
1959 ft²
|
$349,900
3 Bed
3 Bath
1959 ft²
|
$340,000
-2.83%
01/29/2021
|
Eric Townsley
|
||
|
03/18/2020
|
2 Bed
|
3 Bath
|
1959 ft²
|
$380,000
2 Bed
3 Bath
1959 ft²
|
$350,000
-7.89%
08/04/2020
|
Savitri R Savajiyani
|
||
|
11/15/2019
|
3 Bed
|
3 Bath
|
1456 ft²
|
$275,000
3 Bed
3 Bath
1456 ft²
|
-
-
|
-
|
-
|
|
|
07/13/2019
|
4 Bed
|
3 Bath
|
1959 ft²
|
$359,000
4 Bed
3 Bath
1959 ft²
|
-
-
|
-
|
-
|
|
|
12/05/2018
|
3 Bed
|
3 Bath
|
1959 ft²
|
$397,900
3 Bed
3 Bath
1959 ft²
|
$350,000
-12.04%
07/31/2019
|
Shelly T Berry
|
||
|
03/17/2019
|
3 Bed
|
3 Bath
|
1959 ft²
|
$324,900
3 Bed
3 Bath
1959 ft²
|
-
-
|
-
|
-
|
Building Info
Overview
Building
Neighborhood
Zoning
Geography
About Camelback East
Interested in buying or selling?
Find top real estate agents in your area now.
Similar Buildings

- 1 Unit for Sale
- 1 Story

- 1 Unit for Sale
- 1 Story

- 1 Unit for Sale

- 1 Unit for Sale
- 1 Story

- 1 Unit for Sale

- 1 Unit for Sale
- 1 Story

- 1 Unit for Sale
- 1 Story

- 1 Unit for Sale
- 1 Story

- 1 Unit for Sale
- 1 Story
Nearby Rentals

$1,695 /mo
- 2 Beds
- 2 Baths
- 1,006 ft²

$1,550 /mo
- 2 Beds
- 2 Baths
- 790 ft²

$1,600 /mo
- 2 Beds
- 1 Bath
- 900 ft²

$1,700 /mo
- 1 Bed
- 1 Bath
- 562 ft²

$1,600 /mo
- 2 Beds
- 1 Bath
- 950 ft²












