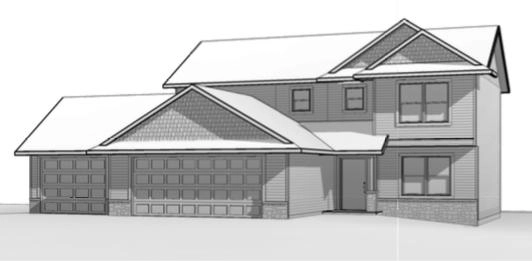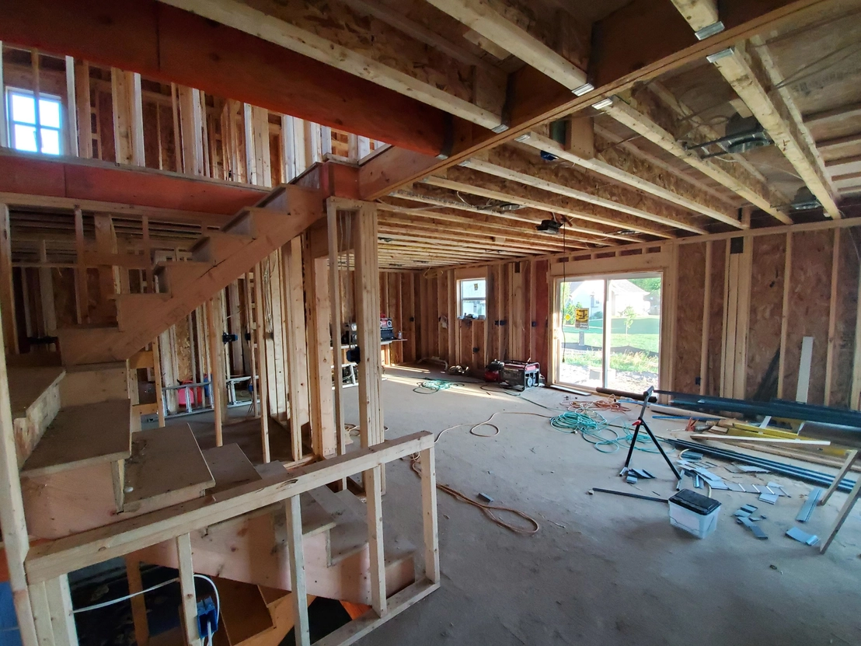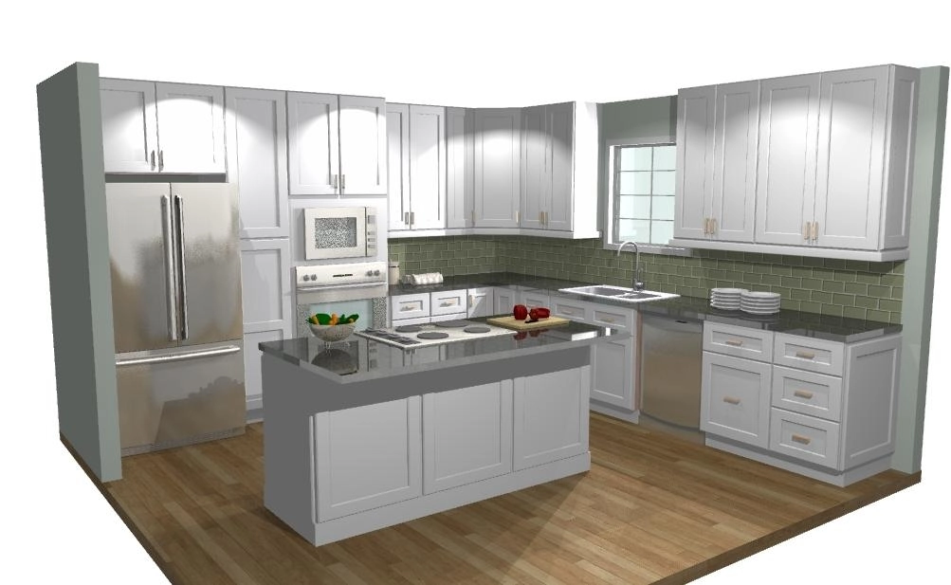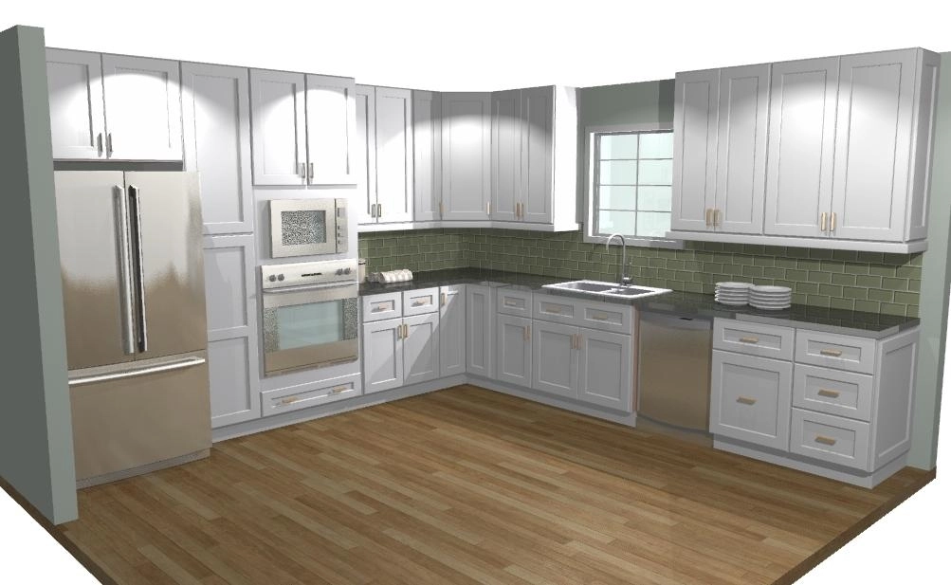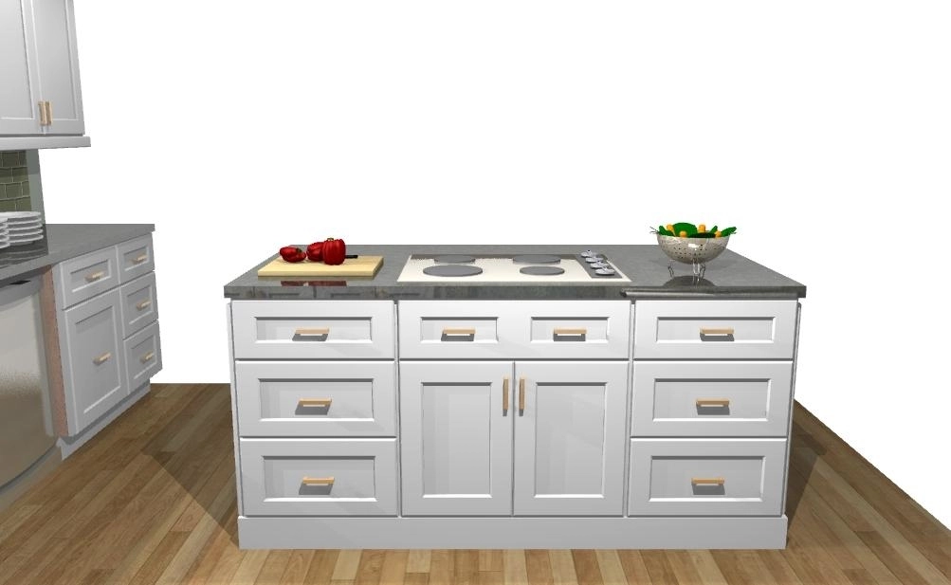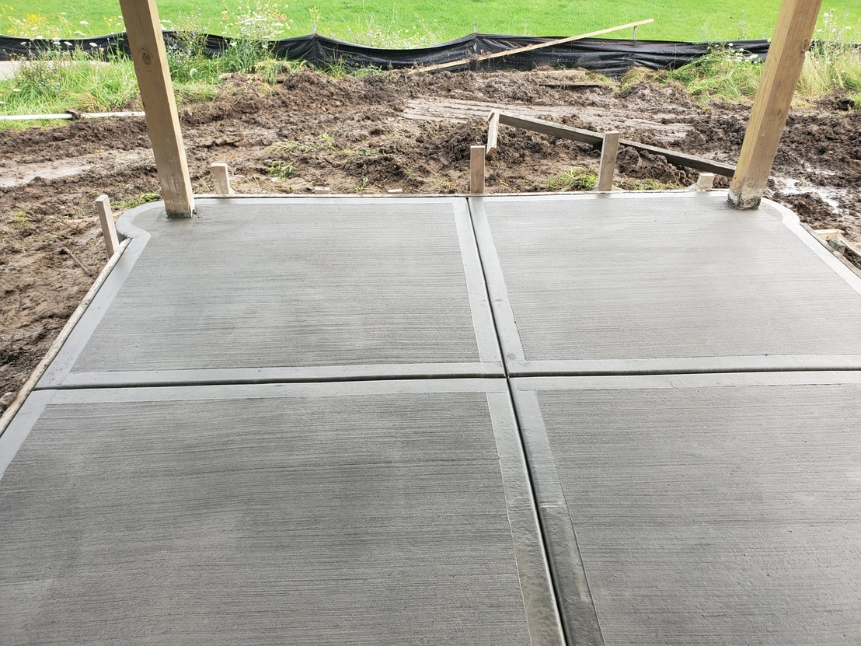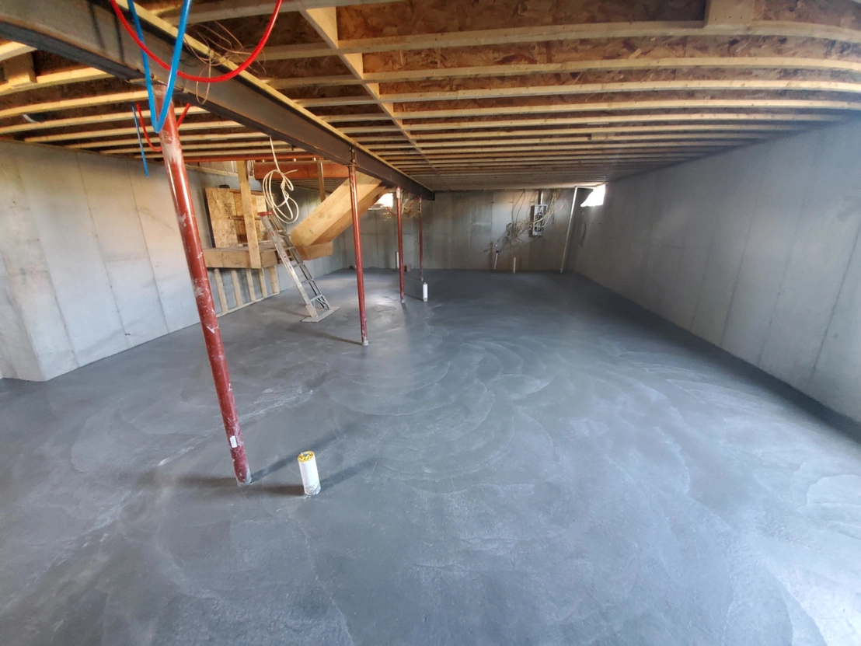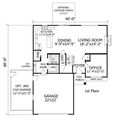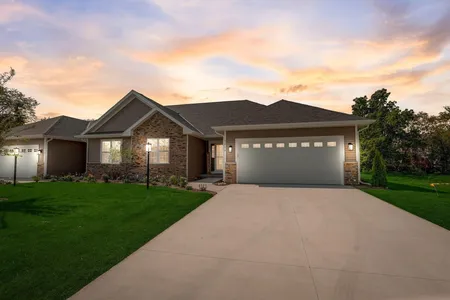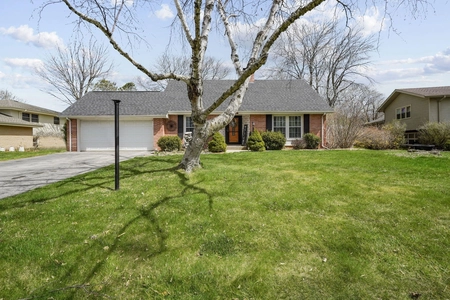$510,040*
●
House -
Off Market
1122 Dundee Dr
Racine, WI 53402
5 Beds
3 Baths,
1
Half Bath
2211 Sqft
$314,000 - $382,000
Reference Base Price*
46.56%
Since Oct 1, 2019
National-US
Primary Model
About This Property
New construction with all bells and whistles. Anticipated
completion date 10/31/2019. This custom home features upgraded
finishes and includes driveway. Luxury Vinyl floors
throughout/Carpet in bedrooms. Upstairs features four generously
sized bedrooms, full bath, laundry room, and a luxury master with
en suite, walk-in closet, double sink, and vaulted ceilings. First
floor has a completely open concept with guest bedroom or office.
Cook in style in your new kitchen that boost cook-top in
island with hood, granite counters, 42'' custom cabinets with built
in microwave/oven combo. Move your way to dining room that
has a sliding door to your covered back porch for outdoor
entertaining. Three-car garage with heat makes a perfect
workshop. Basement stubbed for full bath.
The manager has listed the unit size as 2211 square feet.
The manager has listed the unit size as 2211 square feet.
Unit Size
2,211Ft²
Days on Market
-
Land Size
0.23 acres
Price per sqft
$157
Property Type
House
Property Taxes
$788
HOA Dues
-
Year Built
-
Price History
| Date / Event | Date | Event | Price |
|---|---|---|---|
| Oct 31, 2020 | No longer available | - | |
| No longer available | |||
| Aug 10, 2020 | Listed | $349,900 | |
| Listed | |||



|
|||
|
Open concept new construction with many upgrades. This home
features granite counters, gas cook-top, and upgraded kitchen
cabinets with island. Luxury vinyl floors throughout and carpet in
bedrooms. First floor room can be used as an office or a perfect
guest room. Entertain your guest in your backyard covered patio or
finished rec room. Upstairs laundry is very convenient. Oversize
driveway offers plenty of parking options and fits an RV. Finished
three car garage with ample outlets and…
|
|||
| Mar 8, 2020 | No longer available | - | |
| No longer available | |||
| Nov 16, 2019 | Listed | $329,900 | |
| Listed | |||
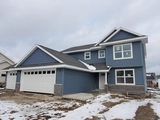
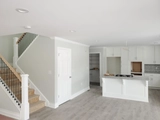

|
|||
|
December Occupancy. New construction with upgraded finishes. First
floor has open concept with luxury vinyl flooring throughout and
carpet on stairs and bedrooms. kitchen has island cook top and
hood, built in Microwave/oven combo, soft close premium cabinets,
granite counters, and pantry. Sliding doors off dining room lead to
enclosed patio. First floor has a possible 5th bedroom or office.
Mudroom and finished 3 car garage ready for heat. Upstairs has
master on opposite side of bedrooms…
|
|||
| Oct 1, 2019 | No longer available | - | |
| No longer available | |||
Show More

Property Highlights
Air Conditioning
Garage
Comparables
Unit
Status
Status
Type
Beds
Baths
ft²
Price/ft²
Price/ft²
Asking Price
Listed On
Listed On
Closing Price
Sold On
Sold On
HOA + Taxes
Active
House
4
Beds
2
Baths
2,489 ft²
$157/ft²
$389,900
Apr 12, 2024
-
$348/mo
Past Sales
| Date | Unit | Beds | Baths | Sqft | Price | Closed | Owner | Listed By |
|---|---|---|---|---|---|---|---|---|
|
08/10/2020
|
|
4 Bed
|
4 Bath
|
2711 ft²
|
$349,900
4 Bed
4 Bath
2711 ft²
|
-
-
|
-
|
-
|
|
07/22/2019
|
|
5 Bed
|
3 Bath
|
2211 ft²
|
$359,900
5 Bed
3 Bath
2211 ft²
|
-
-
|
-
|
-
|
Building Info



