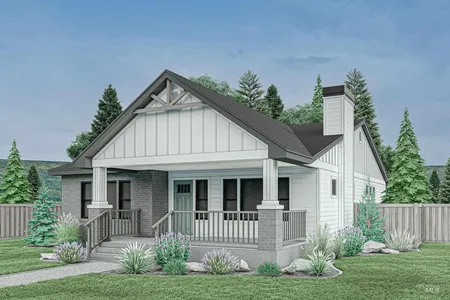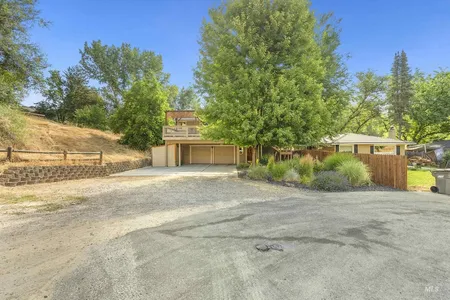







1 /
8
Map
1116 North 12th Street in Boise, ID was first built in 1934 and is 90 years old.
Although, the building on the property was most recently renovated and altered in 2020.
This has been categorized as a residential property type.
For those interested in architecture, the building on the property was built in a bi-level style.
There are a total of 2 floors.
There are a total of 0 rooms in the home, of which, 6 are bedrooms.
In terms of bathrooms, there are a total of 4 full bathrooms.
There are 5 partial bathrooms.
1116 North 12th Street has 3,448 sqft of living area. This is typically the area of a building that is heated or air conditioned and does not include the garage, porch or basement square footage.
The basement is 1,388 sqft and has been categorized as a finished improved basement.
In total, the area measurement of the land is 5,663 square feet.
Learn more about the property and building on this page. There is a unknown. The roof of the home is made of composition shingle. For those who need parking, there is a detached garage. The garage is 900 sqft. There are a total of 4 available parking spaces. The condition of the building has been evaluated as average. The exterior walls of the home are made of stucco. Walk into the home itself and you'll find that it is currently being cooled with air conditioning. As for heating, the home is utilizing a heating system. There is a fireplace in the home! Just imagine how amazing it would be to curl up in front of a cozy fireplace during those chilly winter nights. The property was last sold in Feb 15, 2019 for $605,400. That's $160.80 per sqft. Prior to that sales transaction, the property was also sold in Jun 6, 2002 for $225,000. 1116 North 12th Street was last assessed in 2023. The total value of the property was assessed at $908,700. The total market value for this property is the same as the total assessed value as of this moment. The total amount of taxes due from a property owner is $8,677. The process of purchasing a home may seem daunting and challenging for many first-time prospective homebuyers. No worries! We've broken down the overall homebuying process into detailed steps and have also included a breakdown on the general amount of time you'll need for each step you have to take. For example, most people don't know that the most important first step of any home buying process is to get pre-approved for a mortgage! With a few months of hard work, you will soon be the proud owner of your property and home. Unfortunately, this property is not currently listed for sale but our inventory of available properties is constantly updating in real time. Check back frequently for updates.
Learn more about the property and building on this page. There is a unknown. The roof of the home is made of composition shingle. For those who need parking, there is a detached garage. The garage is 900 sqft. There are a total of 4 available parking spaces. The condition of the building has been evaluated as average. The exterior walls of the home are made of stucco. Walk into the home itself and you'll find that it is currently being cooled with air conditioning. As for heating, the home is utilizing a heating system. There is a fireplace in the home! Just imagine how amazing it would be to curl up in front of a cozy fireplace during those chilly winter nights. The property was last sold in Feb 15, 2019 for $605,400. That's $160.80 per sqft. Prior to that sales transaction, the property was also sold in Jun 6, 2002 for $225,000. 1116 North 12th Street was last assessed in 2023. The total value of the property was assessed at $908,700. The total market value for this property is the same as the total assessed value as of this moment. The total amount of taxes due from a property owner is $8,677. The process of purchasing a home may seem daunting and challenging for many first-time prospective homebuyers. No worries! We've broken down the overall homebuying process into detailed steps and have also included a breakdown on the general amount of time you'll need for each step you have to take. For example, most people don't know that the most important first step of any home buying process is to get pre-approved for a mortgage! With a few months of hard work, you will soon be the proud owner of your property and home. Unfortunately, this property is not currently listed for sale but our inventory of available properties is constantly updating in real time. Check back frequently for updates.
Building Features
Exterior
Stucco Exterior
This property description is generated based on publicly available data.
1 Past Sales
| Date | Unit | Beds | Baths | Sqft | Price | Closed | Owner | Listed By |
|---|---|---|---|---|---|---|---|---|
|
12/10/2018
|
|
7 Bed
|
3.5 Bath
|
3951 ft²
|
$775,000
7 Bed
3.5 Bath
3951 ft²
|
-
-
|
-
|
-
|
Building Info
Overview
Building
Neighborhood
Zoning
Geography
About Foothills
Interested in buying or selling?
Find top real estate agents in your area now.
Similar Buildings

- 1 Unit for Sale

- 1 Unit for Sale

- 1 Unit for Sale

- 1 Unit for Sale

- 1 Unit for Sale

- 1 Unit for Sale

- 1 Unit for Sale

- 1 Unit for Sale
Nearby Rentals

$1,550 /mo
- 2 Beds
- 1 Bath
- 800 ft²

$7,500 /mo
- 6 Beds
- 5 Baths
- 4,847 ft²

$2,800 /mo
- 3 Beds
- 2 Baths
- 1,300 ft²

$2,200 /mo
- 2 Beds
- 1 Bath
- 950 ft²












