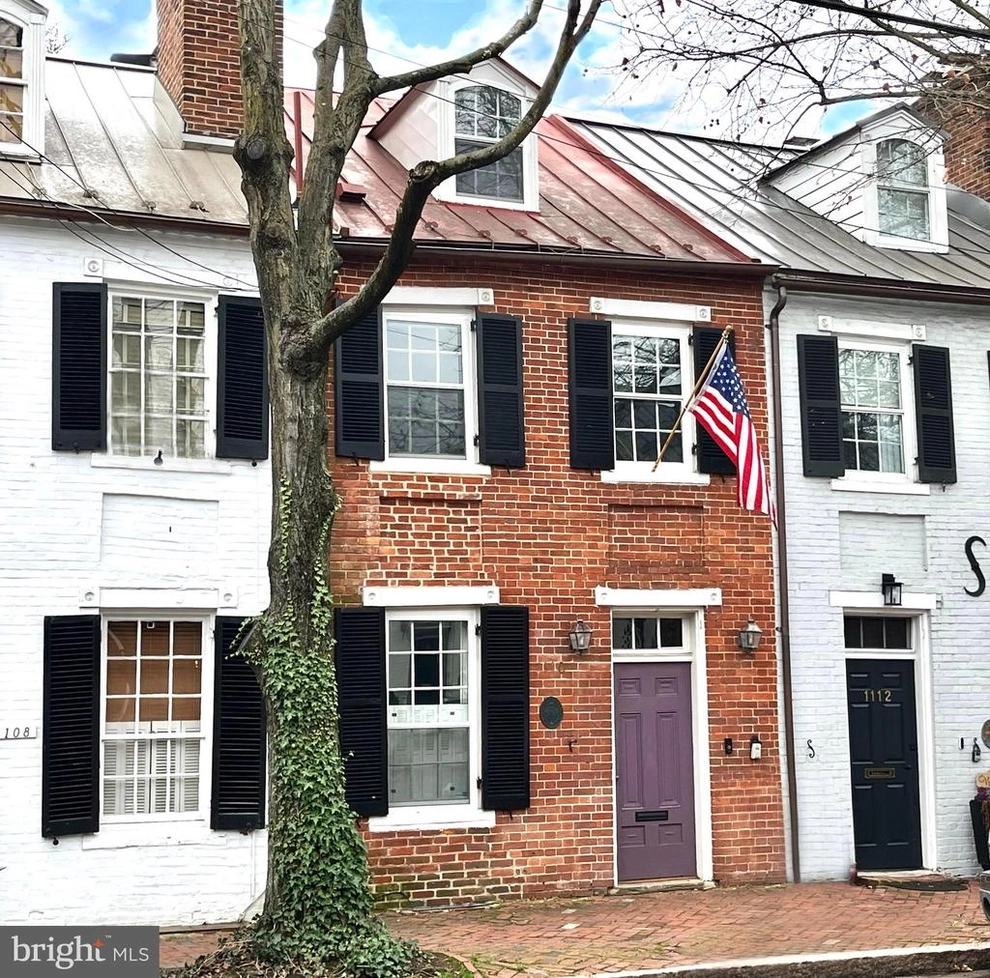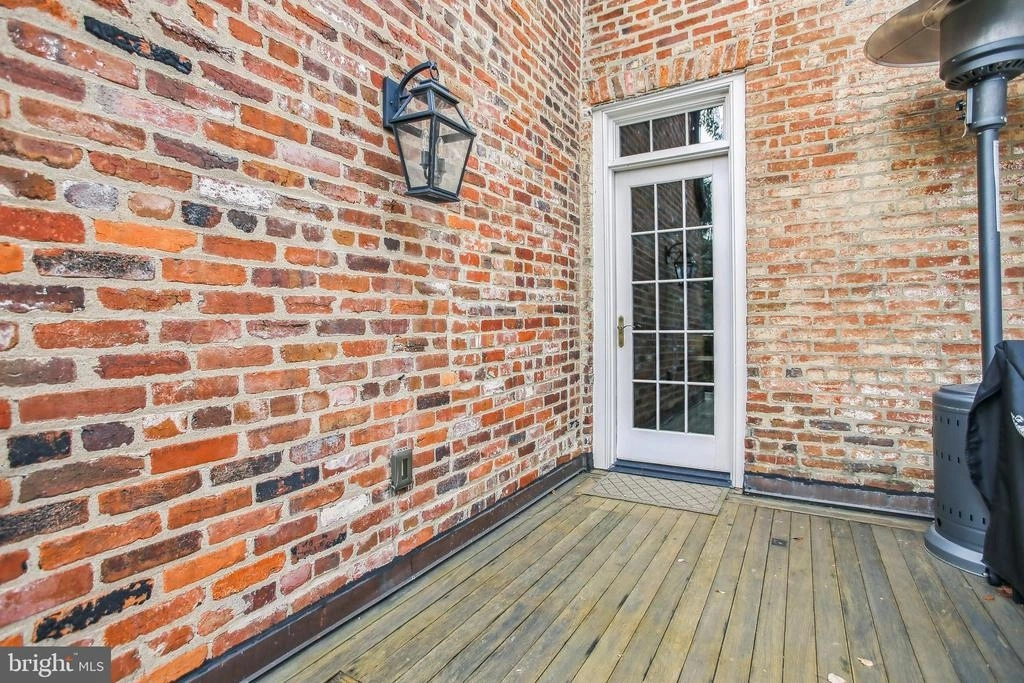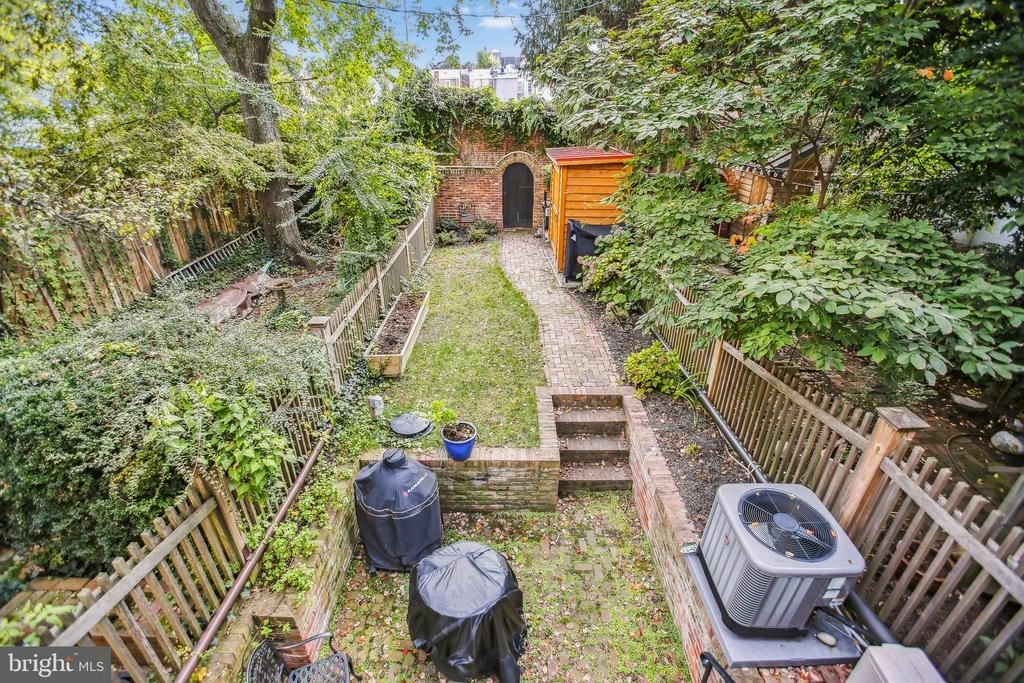


















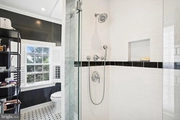










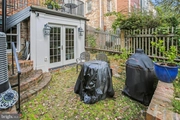











1 /
42
Map
$1,450,000
↓ $40K (2.7%)
●
Townhouse -
For Sale
1110 PRINCE ST
ALEXANDRIA, VA 22314
4 Beds
2 Baths
1254 Sqft
$7,120
Estimated Monthly
$0
HOA / Fees
About This Property
Located on Prince Street in the heart of Alexandria's Historic
District and one block from King Street, this plaqued brick Federal
Style townhouse is one of 4 homes built by Alexander Veitch in
1818. Fully renovated in 2017, with extensive additions by the
current owner, the house blends historic charm along with modern
conveniences and function.
• Three/Four bedrooms, Two full baths,
• Formal living and dining rooms with 9-foot ceilings and fireplaces on the main level; with built-in bookcases; crown, chair rail and picture-frame moldings; original paneling, chandeliers, and original wide-plank heart pine flooring
• Separate dining room has a French door leading to a mahogany deck overlooking the garden
• High-end kitchen features Thermador appliances, granite counters, and a heated floor with re-milled old heart pine planks
•Restored, fully functioning windows throughout. Installed storm windows with screens on all windows 2021.
• Recessed lights in kitchen, baths, lower level and 3rd floor bedroom/office.
• Replaced all switches and outlets with upgraded versions 2021.
• Replaced lights in both bathrooms and dining room 2021.
• Added lights over all bookcases 2021.
• Installed sump pump on outside patio 2021.
• Five restored fireplaces; living room and lower-level family room are functional; other 3 only need new liners.
• 9-foot ceilings on main level and second level; lower level was excavated to 8.5 feet.
• Current owner replaced A/C in 2021 with larger unit and increased number of vents in all rooms. Minisplit system
added in basement 2021. Space Pak small duct air conditioning system; ceiling fan in primary bedroom.
• Gas furnace replaced 2021. Gas hydronic heating system features radiant floor heat in the basement, kitchen and
baths; and hot water baseboard heat elsewhere with rapid hot water delivery through an efficient manifold system.
• Insulated attic ceiling, 2021.
• Outside of house repainted, 2022.
• Spacious storage shed added in 2022.
Basement dug for high ceiling clearance. Bright lower level with French doors to the patio and garden; functioning wood
burning fireplace with built-ins, large family room or guest room with recessed lights, ample storage, a full bath with
original cast iron tub, utility room and a laundry room featuring front-loading Maytag washer/dryer and a laundry sink.
• Underpinnings for basement addition can support a 3-story build-out.
• Attic space restored, and ceiling raised to 7.5 feet; recessed lights, exposed beams, re-milled heart pine floors and
lots of storage. This can be used as a bedroom or as a perfect home office area.
• All electricals and plumbing upgraded during renovation.
• Standing seam red metal roof replaced in 1990's; painted in 2019. Rubber roof over basement addition under
mahogany deck.
• Pre-wired for cable, conduits for speakers, etc.
• Alarm system.
• Modern baths with custom fixtures, ceramic tile and heated floors.
• Original boot scraper at the main entrance.
• Original 6-panel doors restored with rim-lock hardware; all other doors solid wood.
• Basement addition has deck above it off of dining room with metal railings and spiral staircase to lower-level brick
patio.
• Garden area with brick stairs, appropriate fencing and brick path leading to alley. Established plantings including boxwoods
and roses.
• High-end exterior light fixtures at front entry, on the deck and at the patio level.
• Metro accessible; one block from King Street shops and restaurants; short walk to waterfront and Carlyle Place,
including Whole Foods and CVS.
• Previous owner was granted approval by the Board of Architectural Review to add parking off the alley.
• Floorplans can be found under Documents Section
• Three/Four bedrooms, Two full baths,
• Formal living and dining rooms with 9-foot ceilings and fireplaces on the main level; with built-in bookcases; crown, chair rail and picture-frame moldings; original paneling, chandeliers, and original wide-plank heart pine flooring
• Separate dining room has a French door leading to a mahogany deck overlooking the garden
• High-end kitchen features Thermador appliances, granite counters, and a heated floor with re-milled old heart pine planks
•Restored, fully functioning windows throughout. Installed storm windows with screens on all windows 2021.
• Recessed lights in kitchen, baths, lower level and 3rd floor bedroom/office.
• Replaced all switches and outlets with upgraded versions 2021.
• Replaced lights in both bathrooms and dining room 2021.
• Added lights over all bookcases 2021.
• Installed sump pump on outside patio 2021.
• Five restored fireplaces; living room and lower-level family room are functional; other 3 only need new liners.
• 9-foot ceilings on main level and second level; lower level was excavated to 8.5 feet.
• Current owner replaced A/C in 2021 with larger unit and increased number of vents in all rooms. Minisplit system
added in basement 2021. Space Pak small duct air conditioning system; ceiling fan in primary bedroom.
• Gas furnace replaced 2021. Gas hydronic heating system features radiant floor heat in the basement, kitchen and
baths; and hot water baseboard heat elsewhere with rapid hot water delivery through an efficient manifold system.
• Insulated attic ceiling, 2021.
• Outside of house repainted, 2022.
• Spacious storage shed added in 2022.
Basement dug for high ceiling clearance. Bright lower level with French doors to the patio and garden; functioning wood
burning fireplace with built-ins, large family room or guest room with recessed lights, ample storage, a full bath with
original cast iron tub, utility room and a laundry room featuring front-loading Maytag washer/dryer and a laundry sink.
• Underpinnings for basement addition can support a 3-story build-out.
• Attic space restored, and ceiling raised to 7.5 feet; recessed lights, exposed beams, re-milled heart pine floors and
lots of storage. This can be used as a bedroom or as a perfect home office area.
• All electricals and plumbing upgraded during renovation.
• Standing seam red metal roof replaced in 1990's; painted in 2019. Rubber roof over basement addition under
mahogany deck.
• Pre-wired for cable, conduits for speakers, etc.
• Alarm system.
• Modern baths with custom fixtures, ceramic tile and heated floors.
• Original boot scraper at the main entrance.
• Original 6-panel doors restored with rim-lock hardware; all other doors solid wood.
• Basement addition has deck above it off of dining room with metal railings and spiral staircase to lower-level brick
patio.
• Garden area with brick stairs, appropriate fencing and brick path leading to alley. Established plantings including boxwoods
and roses.
• High-end exterior light fixtures at front entry, on the deck and at the patio level.
• Metro accessible; one block from King Street shops and restaurants; short walk to waterfront and Carlyle Place,
including Whole Foods and CVS.
• Previous owner was granted approval by the Board of Architectural Review to add parking off the alley.
• Floorplans can be found under Documents Section
Unit Size
1,254Ft²
Days on Market
54 days
Land Size
0.03 acres
Price per sqft
$1,156
Property Type
Townhouse
Property Taxes
$976
HOA Dues
-
Year Built
1830
Listed By
Last updated: 7 days ago (Bright MLS #VAAX2031612)
Price History
| Date / Event | Date | Event | Price |
|---|---|---|---|
| Apr 25, 2024 | Price Decreased |
$1,450,000
↓ $40K
(2.7%)
|
|
| Price Decreased | |||
| Mar 8, 2024 | Listed by McEnearney Associates, Inc. | $1,490,000 | |
| Listed by McEnearney Associates, Inc. | |||
| Mar 29, 2021 | Sold to William B Hosick | $1,095,000 | |
| Sold to William B Hosick | |||
Property Highlights
Fireplace
Parking Details
Parking Features: Off Street
Interior Details
Bedroom Information
Bedrooms on 1st Upper Level: 2
Bedrooms on 2nd Upper Level: 1
Bedrooms on 1st Lower Level: 1
Bathroom Information
Full Bathrooms on 1st Upper Level: 1
Full Bathrooms on 1st Lower Level: 1
Interior Information
Interior Features: Built-Ins, Ceiling Fan(s), Crown Moldings, Formal/Separate Dining Room
Appliances: Dishwasher, Disposal, Dryer, Icemaker, Refrigerator, Stainless Steel Appliances, Stove, Washer, Water Heater
Flooring Type: Hardwood, Tile/Brick
Living Area Square Feet Source: Assessor
Room Information
Laundry Type: Lower Floor
Fireplace Information
Has Fireplace
Mantel(s), Screen, Wood
Fireplaces: 5
Basement Information
Has Basement
Daylight, Full, Heated, Walkout Level, Fully Finished, Outside Entrance, Unfinished
Exterior Details
Property Information
Property Manager Present
Ownership Interest: Fee Simple
Year Built Source: Assessor
Building Information
Foundation Details: Brick/Mortar, Pillar/Post/Pier
Other Structures: Above Grade, Below Grade
Roof: Metal
Structure Type: Interior Row/Townhouse
Construction Materials: Masonry
Pool Information
No Pool
Lot Information
Tidal Water: N
Lot Size Source: Assessor
Land Information
Land Assessed Value: $1,110,434
Above Grade Information
Finished Square Feet: 1254
Finished Square Feet Source: Assessor
Below Grade Information
Finished Square Feet: 556
Finished Square Feet Source: Assessor
Financial Details
County Tax: $0
County Tax Payment Frequency: Annually
City Town Tax: $11,711
City Town Tax Payment Frequency: Annually
Tax Assessed Value: $1,110,434
Tax Year: 2023
Tax Annual Amount: $11,711
Year Assessed: 2024
Utilities Details
Cooling Type: Ceiling Fan(s), Ductless/Mini-Split
Heating Type: Baseboard - Hot Water, Programmable Thermostat, Hot Water, Radiant, Zoned
Cooling Fuel: Electric
Heating Fuel: Natural Gas
Hot Water: Electric
Sewer Septic: Public Sewer
Water Source: Public
Comparables
Unit
Status
Status
Type
Beds
Baths
ft²
Price/ft²
Price/ft²
Asking Price
Listed On
Listed On
Closing Price
Sold On
Sold On
HOA + Taxes
Sold
Townhouse
3
Beds
4
Baths
1,330 ft²
$1,020/ft²
$1,356,000
Aug 4, 2023
$1,356,000
Aug 25, 2023
-
Townhouse
3
Beds
3
Baths
1,430 ft²
$769/ft²
$1,100,000
Sep 12, 2023
$1,100,000
Dec 20, 2023
-
Sold
Townhouse
3
Beds
2
Baths
1,600 ft²
$844/ft²
$1,350,000
Sep 14, 2023
$1,350,000
Nov 10, 2023
-
Townhouse
3
Beds
4
Baths
1,980 ft²
$722/ft²
$1,430,000
Sep 30, 2023
$1,430,000
Apr 2, 2024
$699/mo
Townhouse
3
Beds
4
Baths
2,315 ft²
$542/ft²
$1,255,000
Jul 27, 2023
$1,255,000
Sep 8, 2023
$212/mo
Sold
Townhouse
3
Beds
4
Baths
2,149 ft²
$612/ft²
$1,315,000
Apr 4, 2024
$1,315,000
Apr 26, 2024
$228/mo
In Contract
Townhouse
3
Beds
3
Baths
1,537 ft²
$846/ft²
$1,300,000
Feb 29, 2024
-
-
In Contract
Townhouse
4
Beds
3
Baths
2,048 ft²
$732/ft²
$1,500,000
Sep 23, 2023
-
-
In Contract
Townhouse
3
Beds
3
Baths
1,680 ft²
$705/ft²
$1,185,000
Apr 19, 2024
-
-
In Contract
Townhouse
3
Beds
3
Baths
1,880 ft²
$850/ft²
$1,598,000
Apr 1, 2024
-
-
Active
Townhouse
3
Beds
4
Baths
1,962 ft²
$599/ft²
$1,174,900
Apr 9, 2024
-
$103/mo
In Contract
House
3
Beds
3
Baths
1,750 ft²
$683/ft²
$1,195,000
Apr 19, 2024
-
-
Past Sales
| Date | Unit | Beds | Baths | Sqft | Price | Closed | Owner | Listed By |
|---|
Building Info
1110 Prince Street
1110 Prince Street, Alexandria, VA 22314
- 1 Unit for Sale
