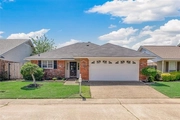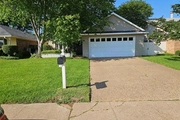







1 /
8
Map
This has been categorized as a residential property type.
For those interested in architecture, the building on the property was built in a townhouse style.
There are a total of 2 floors.
There are a total of 11 rooms in the home, of which, 4 are bedrooms.
In terms of bathrooms, there are a total of 3 full bathrooms.
111 Malibu Drive has 1,939 sqft of living area. This is typically the area of a building that is heated or air conditioned and does not include the garage, porch or basement square footage.
In total, the area measurement of the land is 2,370 square feet.
Learn more about the property and building on this page. There is a patio. The roof of the home is made of shingle (not wood). Fun fact, did you know that buildings can move due to weather changes? That's why, the type of control joints used in the construction of your home is extremely important. Based on our data, we know that the home was built with masonry control joints. The exterior walls of the home are made of brick veneer. Walk inside and you'll find flooring throughout the home. Walk into the home itself and you'll find that it is currently being cooled with central air conditioning. As for heating, the home is utilizing a central heating system. We've gathered and summarized the following transaction history in an effort to provide more transparency and up-to-date information for our users. Tax-wise, the current owner is expected to pay close to $1,923 in taxes each year. 111 Malibu Drive was most recently assessed in 2020. During this assessment, the property's total value was estimated to be about $14,750. If we break it down further, the land itself was valued at $2,055. Improvements to the property, however, were assessed at a total of $12,695. Homeowners who care about taxes, will be happy to see that the property's total assessed value has been marked as less than the total market value. Purchasing a home can require a lot of financial power in this day and age but not everyone has the savings to do so. As a result, many will get a mortgage loan to aid them in one of the most finance-intensive purchases of their lives. It's important when shopping for a mortgage to aim the best possible rate you can get. The lower your interest rate, the better as it can mean more money saved in the long run. In the following guide, we'll cover our best tips for how to get the best mortgage rate to your situation. Sadly, this property is not available for sale but we are constantly updating our inventory in real time. Sign up for a RealtyHop account and add this property to your favorites to get updates on when this property is back on the market. Or alternatively, you can check back frequently for updates.
Learn more about the property and building on this page. There is a patio. The roof of the home is made of shingle (not wood). Fun fact, did you know that buildings can move due to weather changes? That's why, the type of control joints used in the construction of your home is extremely important. Based on our data, we know that the home was built with masonry control joints. The exterior walls of the home are made of brick veneer. Walk inside and you'll find flooring throughout the home. Walk into the home itself and you'll find that it is currently being cooled with central air conditioning. As for heating, the home is utilizing a central heating system. We've gathered and summarized the following transaction history in an effort to provide more transparency and up-to-date information for our users. Tax-wise, the current owner is expected to pay close to $1,923 in taxes each year. 111 Malibu Drive was most recently assessed in 2020. During this assessment, the property's total value was estimated to be about $14,750. If we break it down further, the land itself was valued at $2,055. Improvements to the property, however, were assessed at a total of $12,695. Homeowners who care about taxes, will be happy to see that the property's total assessed value has been marked as less than the total market value. Purchasing a home can require a lot of financial power in this day and age but not everyone has the savings to do so. As a result, many will get a mortgage loan to aid them in one of the most finance-intensive purchases of their lives. It's important when shopping for a mortgage to aim the best possible rate you can get. The lower your interest rate, the better as it can mean more money saved in the long run. In the following guide, we'll cover our best tips for how to get the best mortgage rate to your situation. Sadly, this property is not available for sale but we are constantly updating our inventory in real time. Sign up for a RealtyHop account and add this property to your favorites to get updates on when this property is back on the market. Or alternatively, you can check back frequently for updates.
Building Features
Exterior
Brick Venner Exterior
Parking
Carport
This property description is generated based on publicly available data.
2 Past Sales
| Date | Unit | Beds | Baths | Sqft | Price | Closed | Owner | Listed By |
|---|---|---|---|---|---|---|---|---|
|
05/24/2021
|
|
4 Bed
|
-
|
2138 ft²
|
$165,000
4 Bed
-
2138 ft²
|
$165,000
07/19/2021
|
Winnie Kohout
Coldwell Banker Gosslee
|
|
|
01/29/2019
|
|
4 Bed
|
3 Bath
|
1939 ft²
|
$156,900
4 Bed
3 Bath
1939 ft²
|
$149,900
-4.46%
05/31/2019
|
Deb Brittan
|
Building Info
Overview
Building
Neighborhood
Geography
About Springlake, University Terrace
Interested in buying or selling?
Find top real estate agents in your area now.
Similar Buildings

- 1 Unit for Sale
- 2 Stories

- 1 Unit for Sale
- 1 Story

- 1 Unit for Sale
- 1 Story

- 1 Unit for Sale

- 1 Unit for Sale
- 1 Story

- 1 Unit for Sale
- 1 Story

- 1 Unit for Sale
- 1 Story

- 1 Unit for Sale












