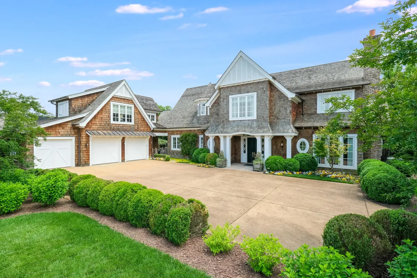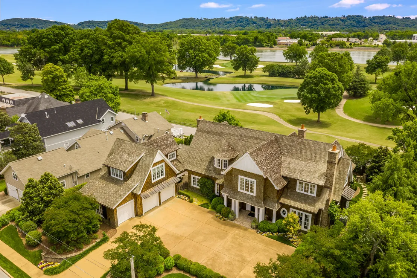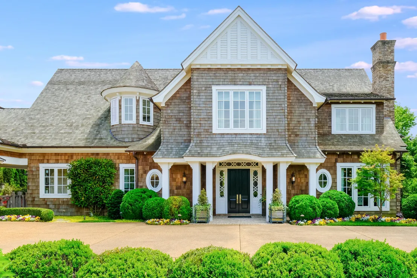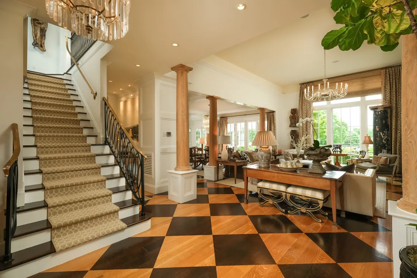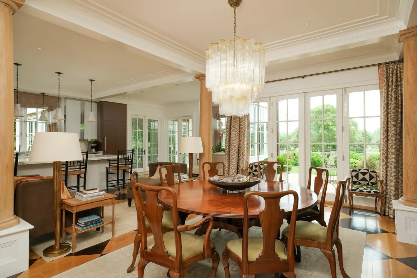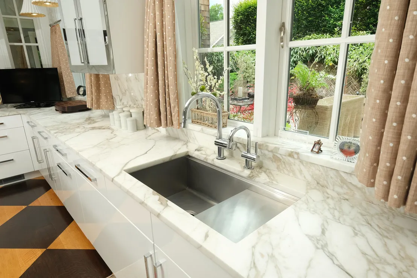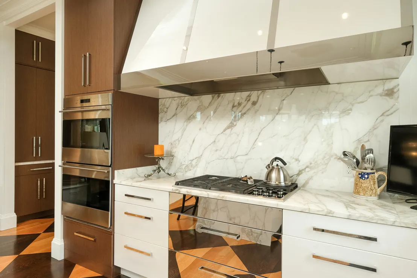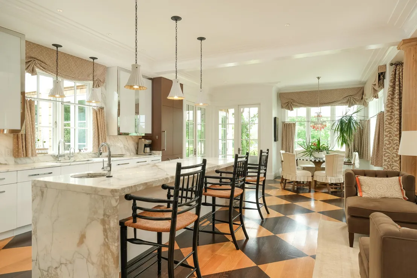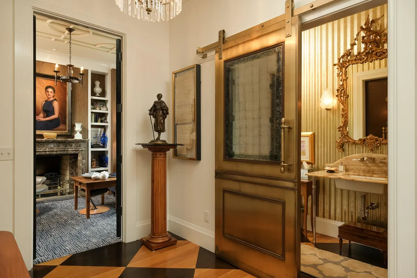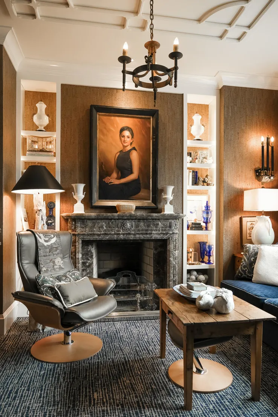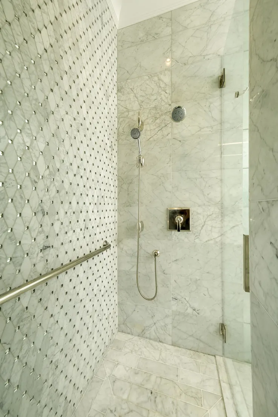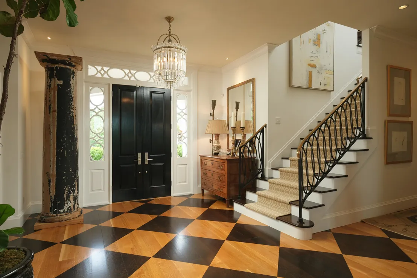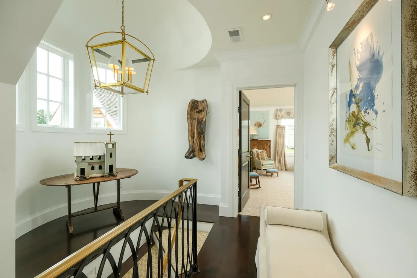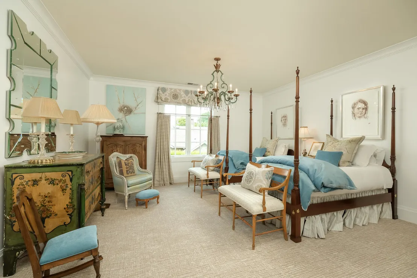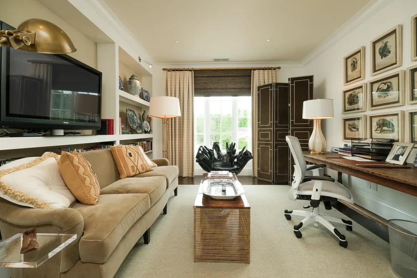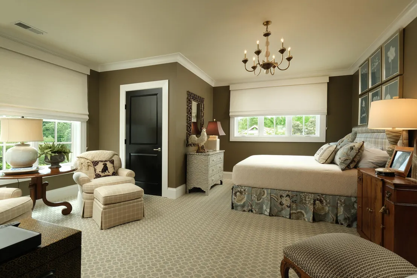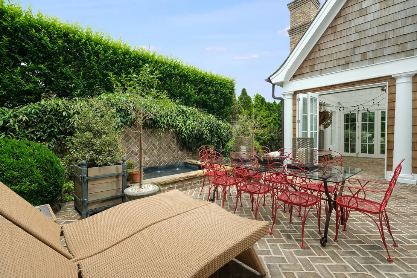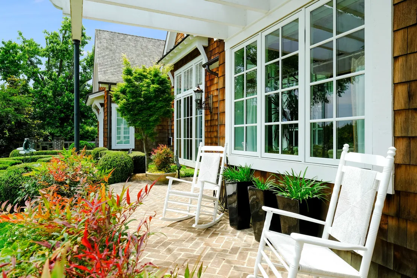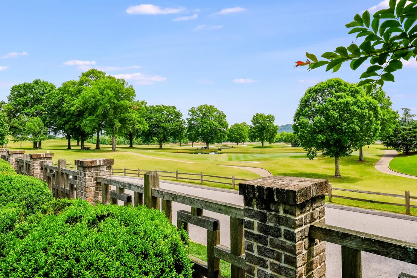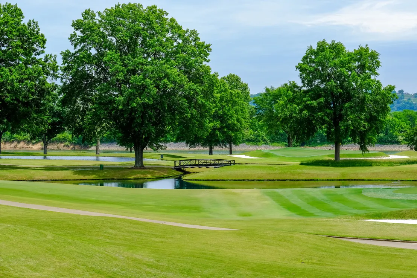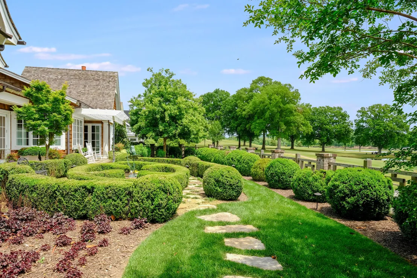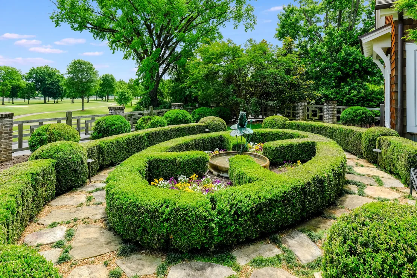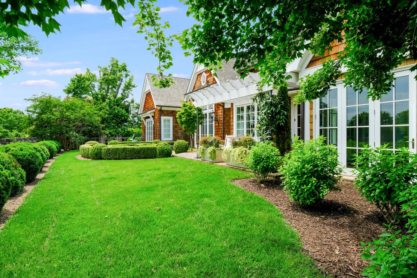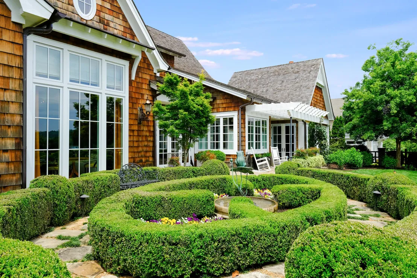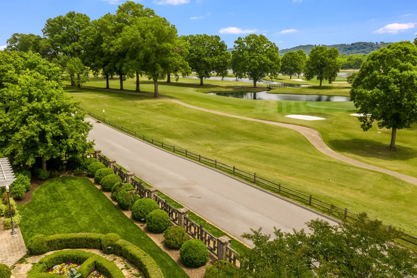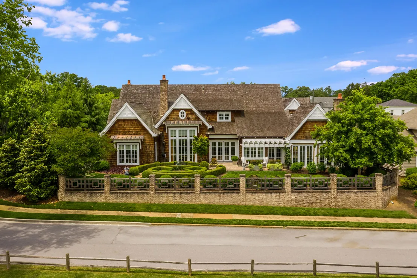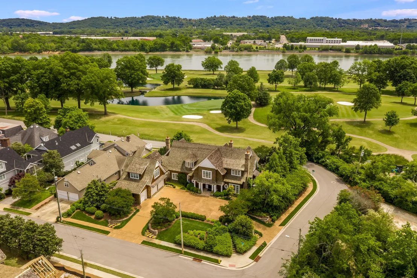

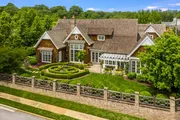

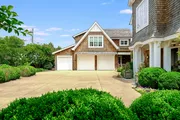
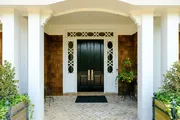
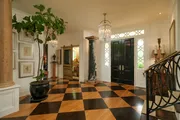


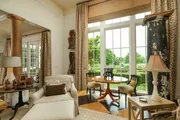
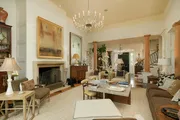

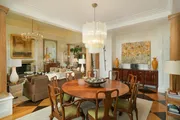

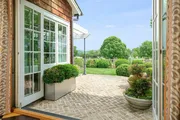

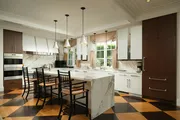







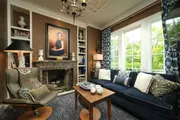












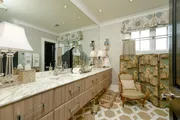
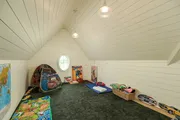


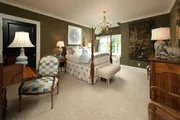

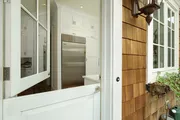


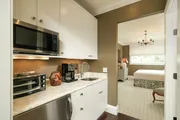



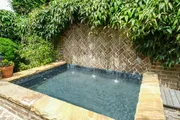













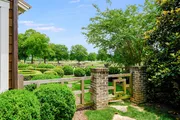






1 /
71
Map
$4,332,993*
●
House -
Off Market
1101 Concord St
Chattanooga, TN 37405
3 Beds
4 Baths,
1
Half Bath
5090 Sqft
$3,465,000 - $4,235,000
Reference Base Price*
12.55%
Since Nov 1, 2021
National-US
Primary Model
About This Property
Absolutely exquisite custom home on nearly a half an acre corner
lot in the heart of Riverview overlooking the Chattanooga Golf and
Country Club golf course and the TN river beyond. This elegant yet
comfortable home boasts an attention to detail in the quality of
its construction and the level of finishes that you just do not see
every day. It also has an open living plan, the master on the main,
wonderful outdoor living spaces and a 3 bay garage with overhead
apartment or in-law suite. The home exudes curb appeal from all
sides with its shake shingle exterior and shake shingle roof, as
well as its beautifully landscaped grounds, including the lovely
rear Parterre garden with center fountain overlooking the golf
course. Many of the rooms have French and/or nano doors that open
to these outdoor spaces providing a fantastic indoor-outdoor flow
for entertaining, as well as wonderful natural lighting. Your tour
begins with the lovely foyer that opens to the great room and also
feeds into hallway that runs from the master suite on one end to
the mud room or caterer's kitchen on the other. Some of the
details that you will immediately notice are the lovely hardwoods
stained in a geometric pattern, the solid 8' wood paneled doors,
the beautiful moldings from a millwork out of Maryland, the unique
lighting, most of which was brought back from Europe and several
with Italian Murano glass, the solid polished nickel doorknobs, the
Carrera and Calcutta Gold marble counter tops and tile, custom
cabinetry and built-ins and so much more. The great room has a gas
or wood burning fireplace and 6 decorative columns that were
repurposed from an 1880's home in North Carolina. The dining area
is one of the rooms with a set of nano doors and is separated from
the kitchen by a sitting area. The kitchen is light and bright with
a large marble center island and serves as another inviting
gathering place. You will love the SubZero refrigerator with 2
lower fridge drawers, the 2 Bosch dishwashers and the Wolf gas
cooktop and double wall ovens. There is also a convenient coffee
bar and a large walk-in pantry for food storage, china and linens.
A caterer's kitchen provides additional storage and doubles as a
mudroom with access to the side patio and breezeway to the garage.
The kitchen is also open to the breakfast area and has a set of
French doors to the rear patio and garden and the newly enclosed
sunroom. The sunroom has a wood burning fireplace that is stubbed
for gas and has 3 sets of nano doors. One set opens to another
patio area that has a heated fountain/spa. The powder room is just
off of the foyer and has an antique door that came from an old bank
in Chicago. It was made from brass clad Mahogany and has been hung
"barn" style to give it an updated look. Double doors lead to a
cozy library or den with built-in lighted bookshelves and a gas
fireplace with Italian marble mantel. The seller used an old window
frame also circa 1880 to adorn the ceiling. The master suite is
located by the den and has a dressing room entry with make-up
vanity with an extra sink, built-in mirrored storage, 2 walk-in
closets with organizer systems and access to the master bath and
bedroom. The master bath has separate marble vanities, private
water closet, free standing tub and separate shower with marble
tile and glass surround. The upper level has 2 bedrooms suites at
either end with a central loft or bonus room. The loft area has
built-in shelving and makes a nice office or den area. One of the
bedrooms has a master worthy private bath with dual marble vanity
and separate shower with marble tile and glass surround, as well as
a walk-in closet and 3-step ladder to a hidden playroom. The other
bedroom also has a walk-in closet and private bath with marble
vanity and a tub/shower combo with marble tile surround. Both
bedrooms have great walk-out storage areas with one of them large
enough to finish out for a sitting or study area if desired. You
will love having the in-law suite above the garage for your more
extended guest visits, as it has its own private entry, a
kitchenette and spacious bedroom. It would also make a very nice
home office. The 3 bay garage has plenty of room for your lawn and
garden needs and also has a rear door to a fenced dog run area
complete with astro turf for easy clean-up. More details available,
but simply a stunning house for the discerning buyer looking for a
custom newer home just minutes from downtown Chattanooga, schools,
parks, restaurants, shopping, hospitals and the Chattanooga Gold
and Country Club, so please call for more information and to
schedule your private showing today. Information is deemed reliable
but not guaranteed. Buyer to verify any and all information they
deem important.
The manager has listed the unit size as 5090 square feet.
The manager has listed the unit size as 5090 square feet.
Unit Size
5,090Ft²
Days on Market
-
Land Size
0.46 acres
Price per sqft
$756
Property Type
House
Property Taxes
$24,382
HOA Dues
-
Year Built
2015
Price History
Property Highlights
Fireplace
Air Conditioning
Garage
Parking Available
Comparables
Unit
Status
Status
Type
Beds
Baths
ft²
Price/ft²
Price/ft²
Asking Price
Listed On
Listed On
Closing Price
Sold On
Sold On
HOA + Taxes
Past Sales
| Date | Unit | Beds | Baths | Sqft | Price | Closed | Owner | Listed By |
|---|---|---|---|---|---|---|---|---|
|
05/17/2020
|
|
3 Bed
|
4 Bath
|
5090 ft²
|
$3,850,000
3 Bed
4 Bath
5090 ft²
|
$3,150,000
-18.18%
09/16/2020
|
Jay Robinson
|
Building Info

About Riverview - Stuart Heights
Similar Homes for Sale
Currently no similar homes aroundNearby Rentals

$2,000 /mo
- 2 Beds
- 1 Bath
- 1,200 ft²

$1,995 /mo
- 1 Bed
- 1.5 Baths
- 1,098 ft²


