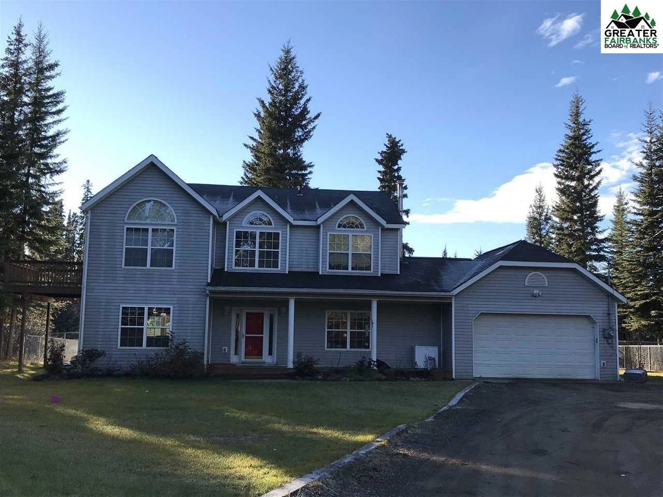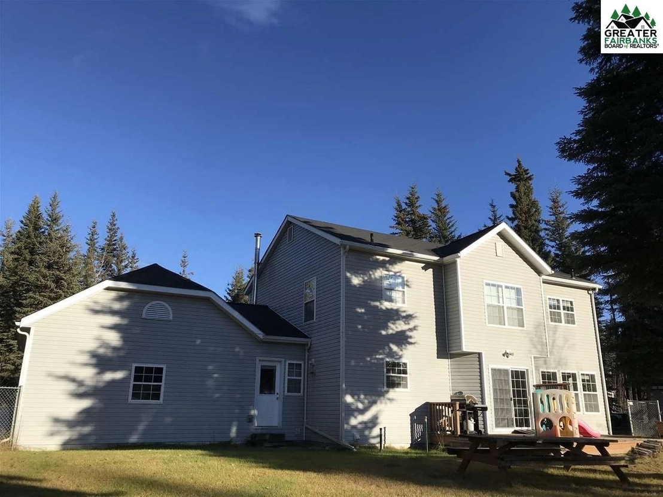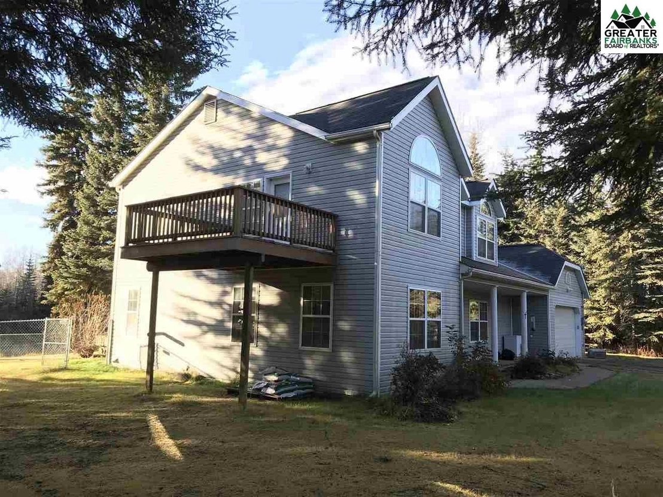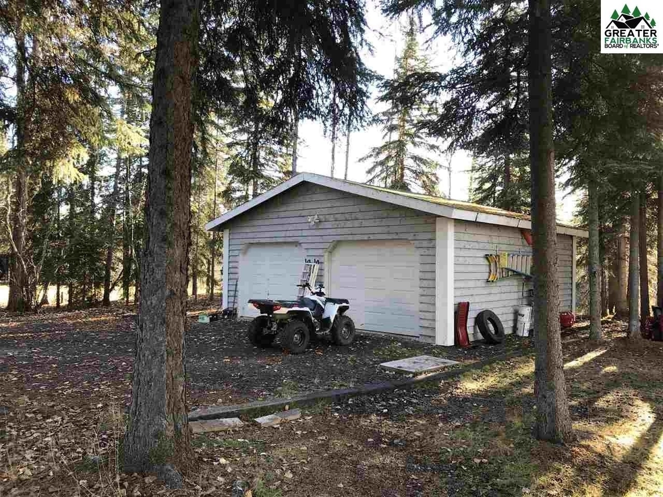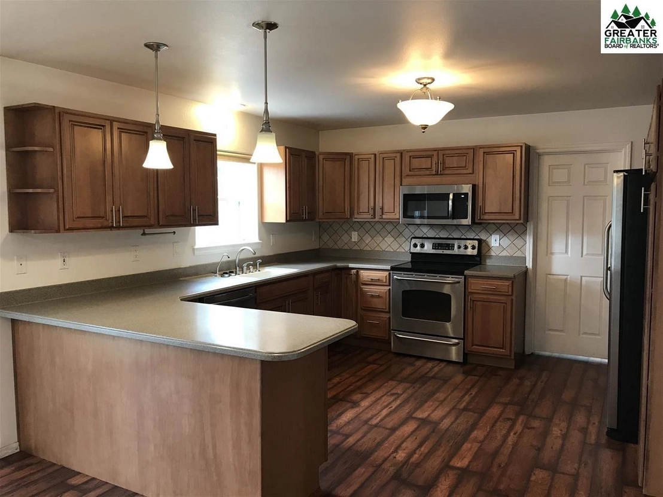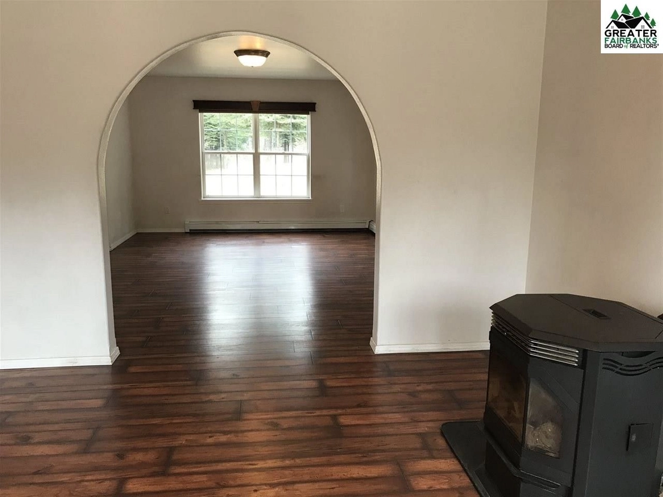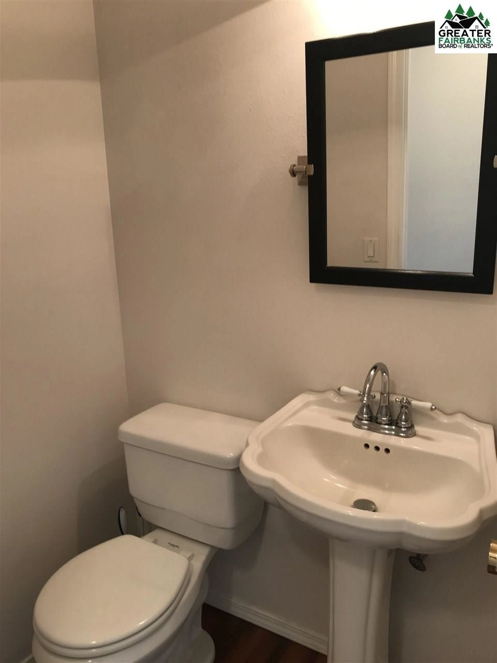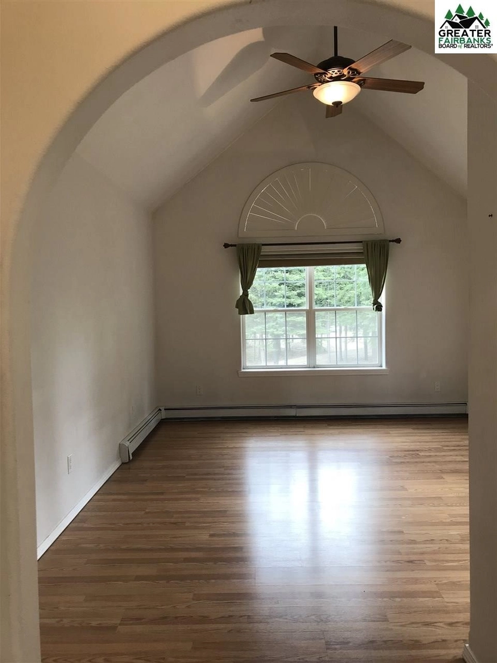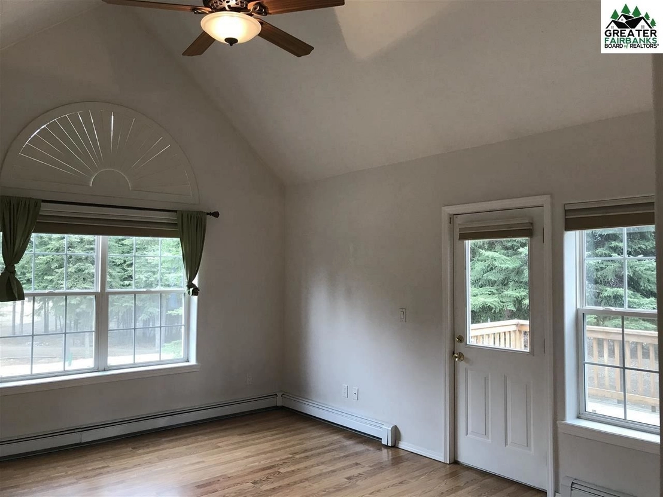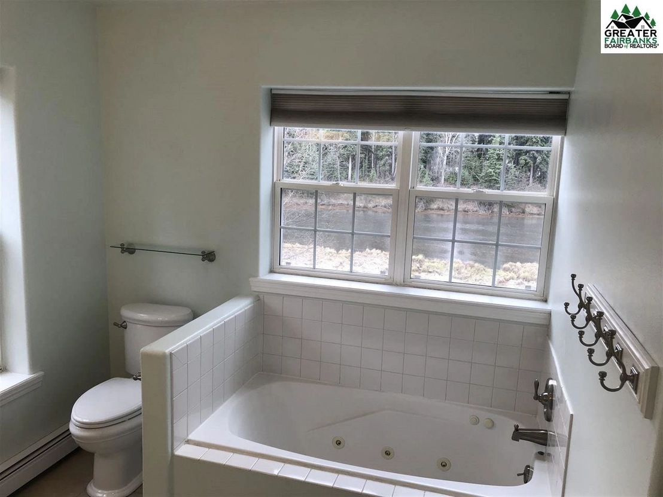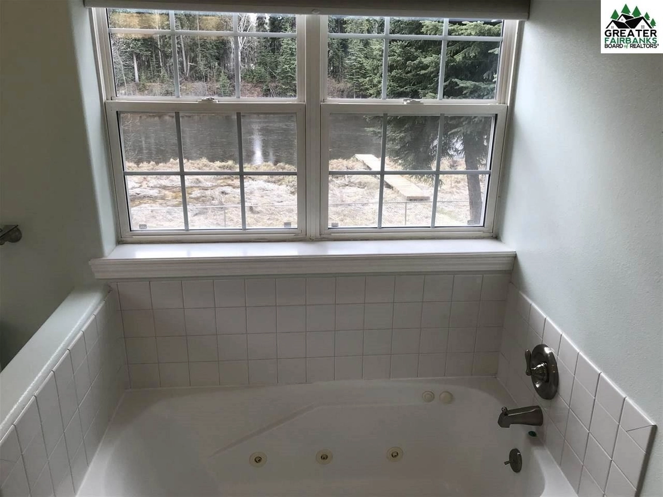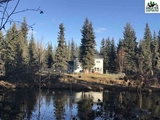


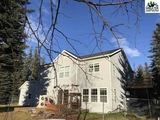
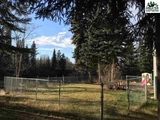





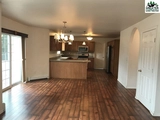




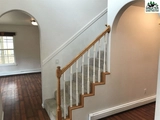









1 /
25
Map
$575,195*
●
House -
Off Market
1101 ACORN CIRCLE
North Pole, AK 99705
4 Beds
3 Baths,
1
Half Bath
2252 Sqft
$351,000 - $427,000
Reference Base Price*
47.52%
Since Jun 1, 2019
National-US
Primary Model
About This Property
Spacious & Secluded Large Custom Waterfront Home overlooking the
Chena Slough. This 4 bedroom 2 1/2 Bathroom, Including Private
Master Suite, Home sits on the back of a Private, Wooded 1.4 acre
Waterfront Lot. Upstairs Boast a Large Custom Master Suite with
Vaulted Ceiling, Walk-in-Closet, Large Private Bath with Double
Sinks, Jacuzzi Tub and Separate Shower along with a Private Deck
off the Master Suite for relaxing, taking in the View of the water
and watching the Amazing Northern Lights. Upstairs also has 3
additional Bedrooms, one of which is larger with a Vaulted Ceiling,
and another Full Bath. The Main Floor Boast a separate Laundry/Mud
Room with separate accesses from the Kitchen, Back Yard & Garage. A
Large Custom Open Kitchen with Breakfast Bar, updated Appliances,
Dining Area with access opening to the Back Deck & Fenced Yard
which overlooks the Slough, a Formal Dining Room, Family Room,
Living/Entertaining Room, 1/2 Bath and Grand Front Entry Way Open
from Floor to Ceiling. This home is perfect for entertaining both
Indoors with its Open Spacious Floor Plan and Outdoors with its
Wonderful Landscaped Yards. Along with the 2 Car Attached Heated
Garage, there is a Large Separate Heated 2 Car Garage/Shop with its
own seperate driveway access. The Large Fenced-In Back Yard is a
Great area for relaxing and recreating. Home is conveniently
located with easy access and short commutes to Fairbanks, Ft
Wainwright, North Pole & Eielson AFB. LOMA Waiver on File with the
Borough!
The manager has listed the unit size as 2252 square feet.
The manager has listed the unit size as 2252 square feet.
Unit Size
2,252Ft²
Days on Market
-
Land Size
1.40 acres
Price per sqft
$173
Property Type
House
Property Taxes
$4,860
HOA Dues
-
Year Built
1998
Price History
| Date / Event | Date | Event | Price |
|---|---|---|---|
| May 19, 2019 | No longer available | - | |
| No longer available | |||
| May 2, 2019 | Listed | $389,900 | |
| Listed | |||
Property Highlights
Garage
With View
Comparables
Unit
Status
Status
Type
Beds
Baths
ft²
Price/ft²
Price/ft²
Asking Price
Listed On
Listed On
Closing Price
Sold On
Sold On
HOA + Taxes
Past Sales
| Date | Unit | Beds | Baths | Sqft | Price | Closed | Owner | Listed By |
|---|---|---|---|---|---|---|---|---|
|
05/02/2019
|
|
4 Bed
|
3 Bath
|
2252 ft²
|
$389,900
4 Bed
3 Bath
2252 ft²
|
-
-
|
-
|
-
|
Building Info




