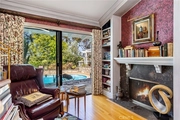



















































1 /
52
Map
$3,586,508*
●
House -
Off Market
11 Bowie Road
Rolling Hills, CA 90274
5 Beds
5 Baths
3824 Sqft
$3,240,000 - $3,958,000
Reference Base Price*
-0.37%
Since Nov 1, 2023
National-US
Primary Model
Sold Oct 04, 2023
$3,650,000
$1,000,000
by Pnc Bank, National Association
Mortgage Due Nov 01, 2053
Sold Dec 18, 1998
$1,500,000
Seller
$1,000,000
by Bank Of America
Mortgage Due Jan 01, 2014
About This Property
Uncover an extraordinary opportunity in the prestigious gated city
of Rolling Hills! Nestled on a private cul-de-sac, this stunning
single-level ranch home invites you into a world of elegance and
breathtaking views. Prepare to be captivated by its open floor
plan, perfect for entertaining, and seamless indoor/outdoor
transitions that showcase the cityscape and the renowned Queens
necklace.
Thoughtfully designed, this remarkable residence boasts 5 spacious bedrooms, 4 bathrooms, finished garage, laundry room, a generous library, and a sparkling pool, all on a lushly landscaped 2.44-acre lot. Every corner of this bright and airy home offers privacy and pockets of mesmerizing views.
Step through the entrance and be greeted by soaring vaulted ceilings, exquisite wood floors, and a majestic stone fireplace in the living room, meticulously crafted by prominent South Bay interior designer, John Flemming. Journey down the hallway, where you'll find three additional bedrooms, leading towards the primary suite. The primary suite is a sanctuary offering ocean and city views, including the Queen's necklace, a walk-in closet, and a his and her showcase bathroom with a Japanese Zen Garden, creating a tranquil oasis for your daily routine.
Returning to the other side of the house, prepare to be enthralled by the custom kitchen overlooking a delightful garden atrium. Granite counters, a double oven, built-in refrigerator, and more await the culinary enthusiast. With plenty of room to reconfigure or expand, the possibilities are endless.
When it's time to unwind, indulge in the pleasures of the pool, spa, and oversized pergola, perfect for al fresco BBQs. Conclude your day with a blissful retreat in the private sauna or lose yourself in your personal library, surrounded by the awe-inspiring landscaping that embraces the home. Step outside into an idyllic oasis, featuring a grand Koi Pond, mesmerizing waterfall, themed Italian and Spanish gardens that lend themselves to enchanting weddings and parties, bountiful fruit trees, and captivating water fountains. Let the kids explore the meandering paths and trails, including a real-life treehouse with a whimsical rope bridge.
Rolling Hills offers the utmost exclusivity with 24/7 guarded access, miles of scenic hiking and horse trails, and lighted tennis courts. Not to mention the acclaimed Palos Verdes Schools. This extraordinary Rolling Hills home truly has it all, and it's waiting for you to make it your own.
The manager has listed the unit size as 3824 square feet.
Thoughtfully designed, this remarkable residence boasts 5 spacious bedrooms, 4 bathrooms, finished garage, laundry room, a generous library, and a sparkling pool, all on a lushly landscaped 2.44-acre lot. Every corner of this bright and airy home offers privacy and pockets of mesmerizing views.
Step through the entrance and be greeted by soaring vaulted ceilings, exquisite wood floors, and a majestic stone fireplace in the living room, meticulously crafted by prominent South Bay interior designer, John Flemming. Journey down the hallway, where you'll find three additional bedrooms, leading towards the primary suite. The primary suite is a sanctuary offering ocean and city views, including the Queen's necklace, a walk-in closet, and a his and her showcase bathroom with a Japanese Zen Garden, creating a tranquil oasis for your daily routine.
Returning to the other side of the house, prepare to be enthralled by the custom kitchen overlooking a delightful garden atrium. Granite counters, a double oven, built-in refrigerator, and more await the culinary enthusiast. With plenty of room to reconfigure or expand, the possibilities are endless.
When it's time to unwind, indulge in the pleasures of the pool, spa, and oversized pergola, perfect for al fresco BBQs. Conclude your day with a blissful retreat in the private sauna or lose yourself in your personal library, surrounded by the awe-inspiring landscaping that embraces the home. Step outside into an idyllic oasis, featuring a grand Koi Pond, mesmerizing waterfall, themed Italian and Spanish gardens that lend themselves to enchanting weddings and parties, bountiful fruit trees, and captivating water fountains. Let the kids explore the meandering paths and trails, including a real-life treehouse with a whimsical rope bridge.
Rolling Hills offers the utmost exclusivity with 24/7 guarded access, miles of scenic hiking and horse trails, and lighted tennis courts. Not to mention the acclaimed Palos Verdes Schools. This extraordinary Rolling Hills home truly has it all, and it's waiting for you to make it your own.
The manager has listed the unit size as 3824 square feet.
Unit Size
3,824Ft²
Days on Market
-
Land Size
2.45 acres
Price per sqft
$941
Property Type
House
Property Taxes
-
HOA Dues
$3,599
Year Built
1960
Price History
| Date / Event | Date | Event | Price |
|---|---|---|---|
| Oct 6, 2023 | No longer available | - | |
| No longer available | |||
| Oct 4, 2023 | Sold to Ki Soo Kim, Yeon Hee Kim | $3,650,000 | |
| Sold to Ki Soo Kim, Yeon Hee Kim | |||
| Sep 2, 2023 | In contract | - | |
| In contract | |||
| Aug 26, 2023 | Relisted | $3,599,900 | |
| Relisted | |||
| Aug 23, 2023 | No longer available | - | |
| No longer available | |||
Show More

Property Highlights
Air Conditioning























































