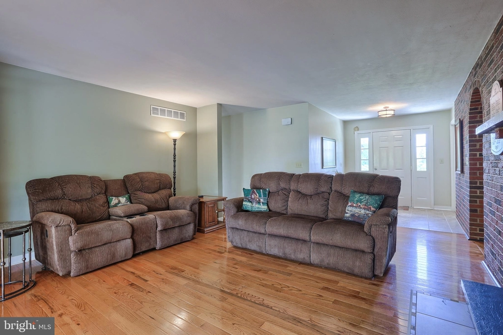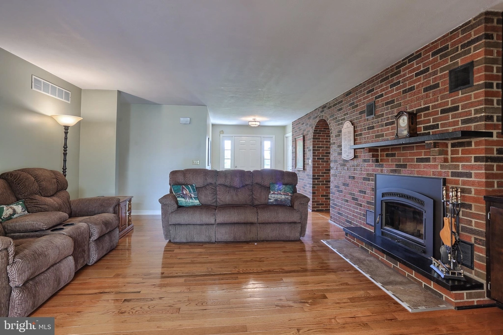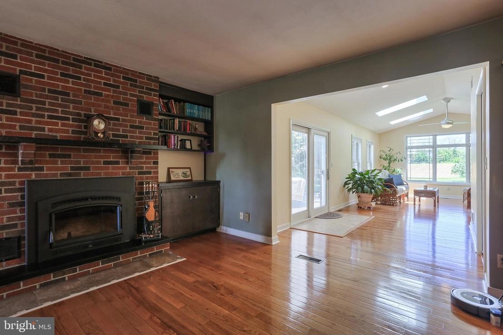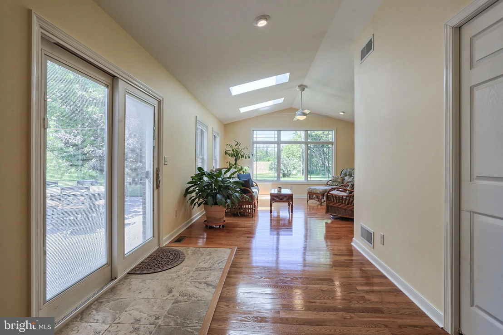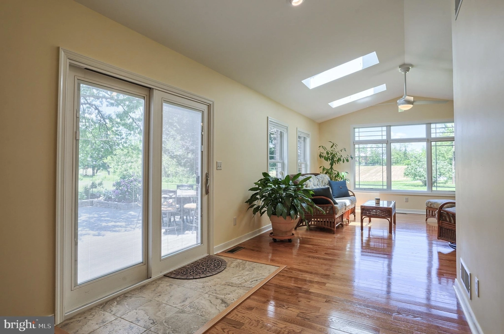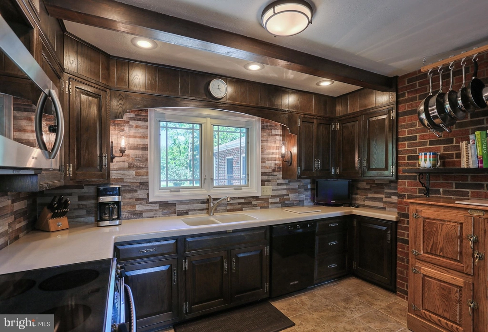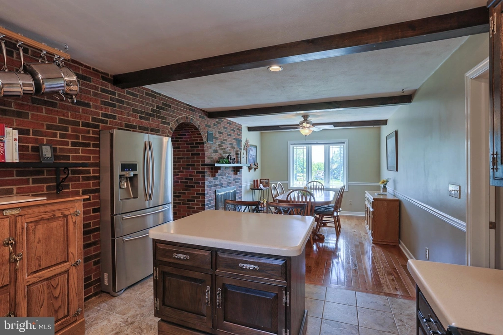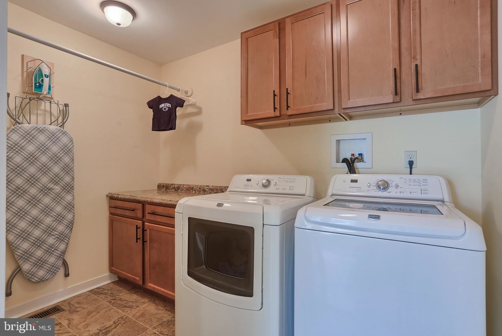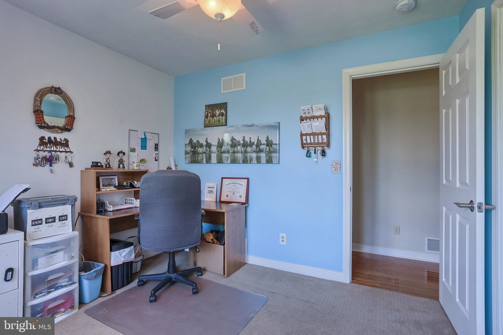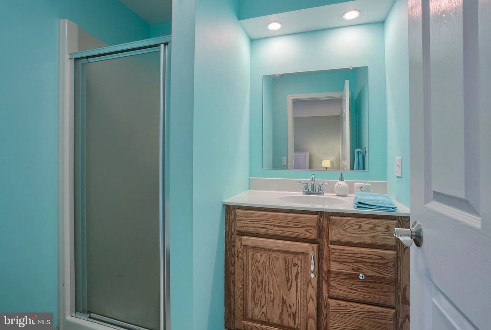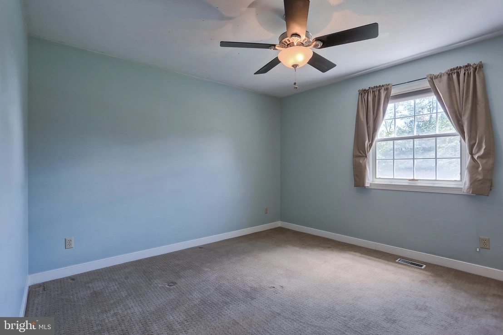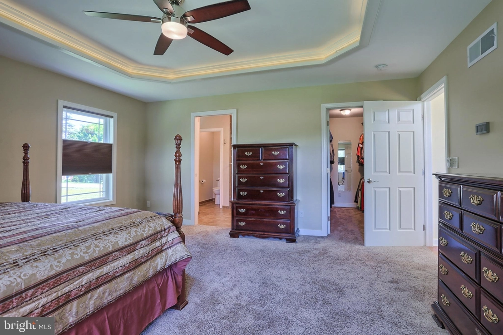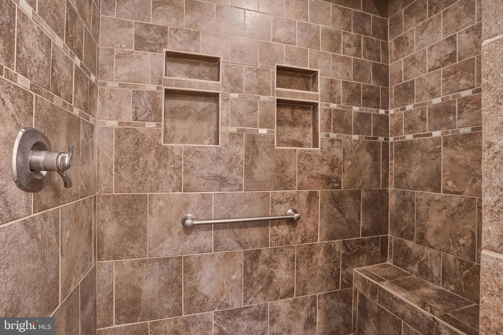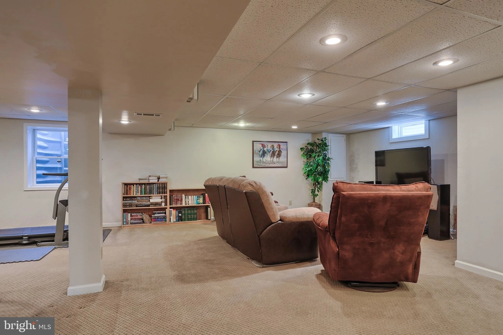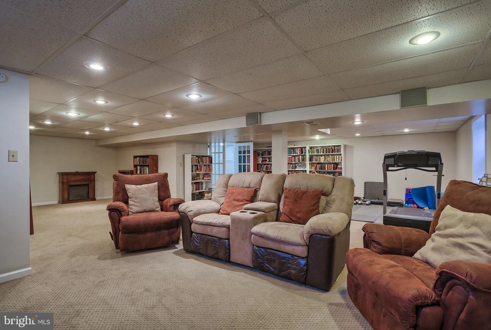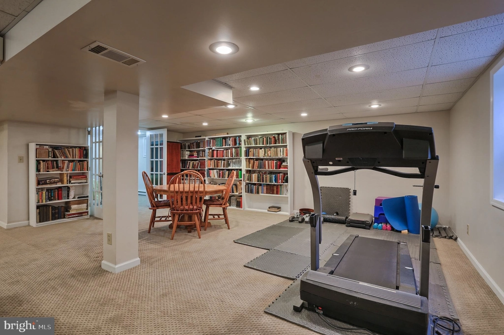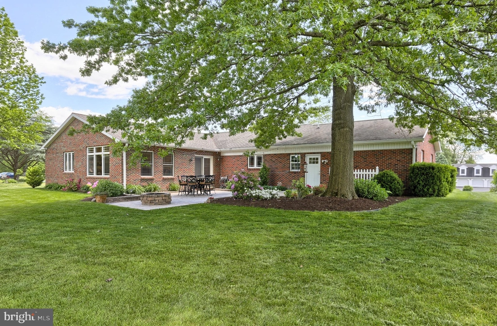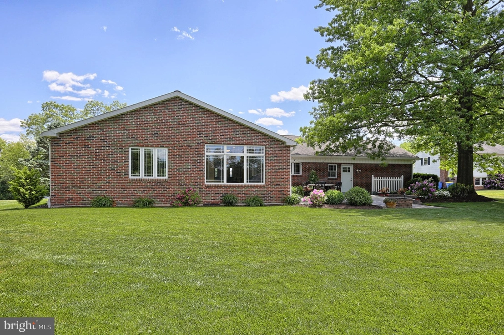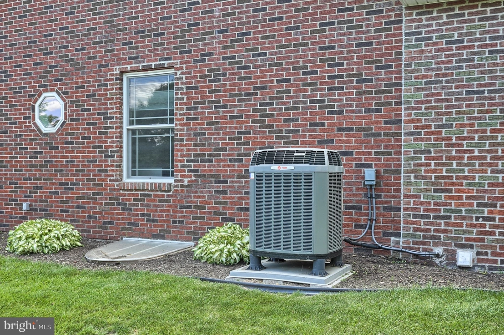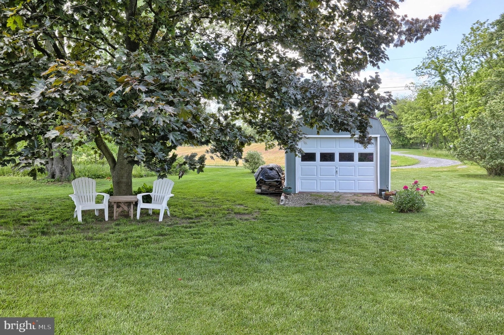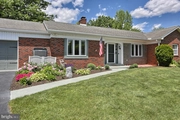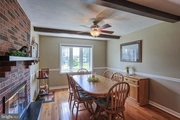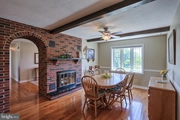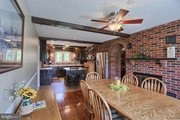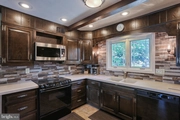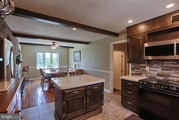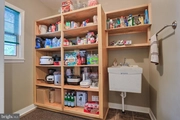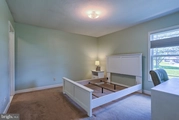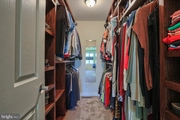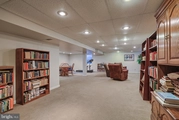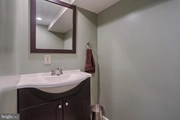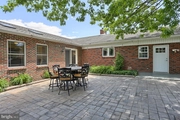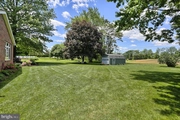$525,849*
●
House -
Off Market
109 HIGHLAND CIRCLE
PALMYRA, PA 17078
5 Beds
4 Baths,
1
Half Bath
3750 Sqft
$351,000 - $427,000
Reference Base Price*
35.18%
Since Oct 1, 2020
National-US
Primary Model
About This Property
Lovely all brick rancher with major renovations in 2015.
Located in the Lower Dauphin School District, this property
has a quick commute to the Penn State Hershey Medical Center,
Hershey Company as well as a few miles from Interstate 81 to
Harrisburg or Allentown. The delightful floor plan has unique
brick archway leading from the tiled foyer to the dining and
kitchen area. The dining room gets a lot of natural light
through the casement bay window. The dining room also
includes a beamed ceiling w/fan, hardwood floors, bay window, chair
rail and a wood burning fireplace with a heatilator. The kitchen
has a large island w/corian countertops, solid oak cabinets,
ceramic tile floors, tile surround backsplash, double deep sink,
and good lighting. The living room has an efficient wood
burning Xtrordinaire fireplace with fan, brick wall with built-in
bookcases and cabinet, and hardwood floors . This leads to a
large bright sun room that has large windows w/transoms, skylights,
hardwood floor and vaulted ceiling w/fan. Plants do really
well here. The later afternoon sun creates a soft warm glow in the
room with views of the woods and farmers field. The spacious
master suite has a lighted tray ceiling w/fan, large windows and a
custom walk-in wood closet. The large tiled bathroom has
tiled walk-in shower w/two spray system, tempered glass door, tiled
seat, his/her tiled cubbies. The heat lamp and fan system
keeps the bathroom warm during winter months. The bath
includes a/double bowl vanity and private lavatory with comfort
height toilet. Bedroom 2 has an ensuite full bath, ceiling
fan and custom wood walk-in closet. Bedrooms 3 and 4 on the
main level each has built-in closets and ceiling fans and has the
use of the third full bath w/tiled floor and comfort height
toilets. The main level laundry is tiled, cabinets for more
storage and conveniently located with an area to hang/fold clothes.
The mostly finished lower level adds another 1300 sq ft of living
space which includes the 5th bedroom or office space w/half bath, a
large open area which includes an exercise room, card table,
entertainment area and library. An escape egress window adds
a second exit area. There is an additional unfinished 300 sq
ft for storage shelves, furnace and utility rooms. Sliding
doors leads to a large patio area and firepit. The mature oak
tree makes the rear living space delightful and shades the home
during the hotter summer days. The home has 2-zone
heating/cooling w/programmable z-wave thermostat which helps keep
the home run more efficiently. The home has electrical set up
for a generator. Sliders from the living room leads to an
oversized patio with hardscaping and fire pit. Enjoy the sunsets
and entertain your guests in this private retreat with many
beautiful perennials. The oversized 2 car garage is deep which
allows for more storage as well as cabinets and workbenches
w/shelves. The shed has garage door, a newer roof, windows
and paint. The home has a private well, as well as a hand
pump system should you need to access water without electricity.
NOTE: Seller is a licensed Realtor and there is no sign on
the property as there is very little traffic that drives through
this community.
The manager has listed the unit size as 3750 square feet.
The manager has listed the unit size as 3750 square feet.
Unit Size
3,750Ft²
Days on Market
-
Land Size
0.72 acres
Price per sqft
$104
Property Type
House
Property Taxes
$4,522
HOA Dues
-
Year Built
1977
Price History
| Date / Event | Date | Event | Price |
|---|---|---|---|
| Sep 11, 2020 | No longer available | - | |
| No longer available | |||
| Jul 27, 2020 | Sold to Maria Gabriela Dugan, Timot... | $389,000 | |
| Sold to Maria Gabriela Dugan, Timot... | |||
| Jun 6, 2020 | Listed | $389,000 | |
| Listed | |||
Property Highlights
Fireplace
Air Conditioning
Comparables
Unit
Status
Status
Type
Beds
Baths
ft²
Price/ft²
Price/ft²
Asking Price
Listed On
Listed On
Closing Price
Sold On
Sold On
HOA + Taxes
Past Sales
| Date | Unit | Beds | Baths | Sqft | Price | Closed | Owner | Listed By |
|---|---|---|---|---|---|---|---|---|
|
06/06/2020
|
|
5 Bed
|
4 Bath
|
3750 ft²
|
$389,000
5 Bed
4 Bath
3750 ft²
|
-
-
|
-
|
-
|
Building Info








