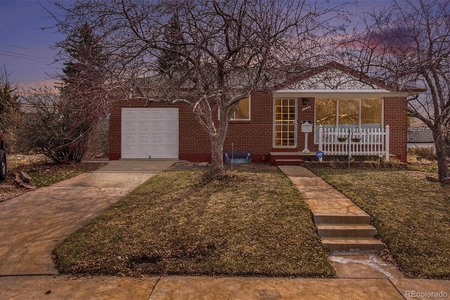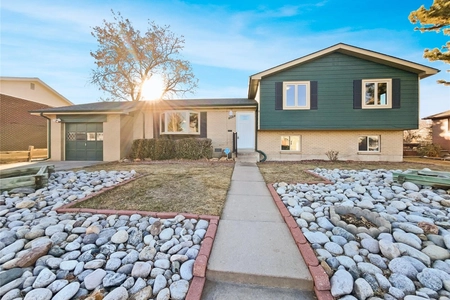















1 /
16
Map
$475,000
●
House -
Off Market
10866 Larson Drive
Northglenn, CO 80233
5 Beds
2 Baths
2039 Sqft
$2,514
Estimated Monthly
8.62%
Cap Rate
About This Property
Opportunity awaits in this light and bright ranch home centrally
located in Northglenn. The open concept main level features
oversized floor to ceiling windows, a neutral palette, and
beautiful hardwood floors connecting the main living spaces. With 5
bedrooms, 2 bathrooms, and over 2,000 sqft of living space, this
home offers ample room for entertaining and creates an ease of
flow. Step outside to a large covered patio overlooking a private
yard, your own blank canvas to create the backyard oasis of your
dreams. Additional features of this home include an attached 1-car
carport, 2 off street parking spaces, a finished basement, an
inviting eat-in kitchen, and a ramp for wheelchair accessibility.
Ideally located in the family-friendly neighborhood within walking
distance to parks and schools, and only minutes from shopping,
dining, and major roadways, 10866 Larson Drive is truly one not to
miss. Book your showing today!
Unit Size
2,039Ft²
Days on Market
-
Land Size
0.17 acres
Price per sqft
$233
Property Type
House
Property Taxes
$181
HOA Dues
-
Year Built
1962
Last updated: 28 days ago (REcolorado MLS #REC5630840)
Price History
| Date / Event | Date | Event | Price |
|---|---|---|---|
| May 2, 2024 | Withdrawn | - | |
| Withdrawn | |||
| Apr 23, 2024 | Price Decreased |
$475,000
↓ $10K
(2.1%)
|
|
| Price Decreased | |||
| Apr 20, 2024 | Price Decreased |
$485,000
↓ $5K
(1%)
|
|
| Price Decreased | |||
| Apr 4, 2024 | Listed by RE/MAX Professionals | $490,000 | |
| Listed by RE/MAX Professionals | |||
| Aug 7, 2023 | Sold to Kristin L Erner, Sierra Mar... | $449,000 | |
| Sold to Kristin L Erner, Sierra Mar... | |||
Property Highlights
Building Info
Overview
Building
Neighborhood
Geography
Comparables
Unit
Status
Status
Type
Beds
Baths
ft²
Price/ft²
Price/ft²
Asking Price
Listed On
Listed On
Closing Price
Sold On
Sold On
HOA + Taxes
Active
House
3
Beds
2
Baths
1,660 ft²
$292/ft²
$485,000
Mar 15, 2024
-
$255/mo





















