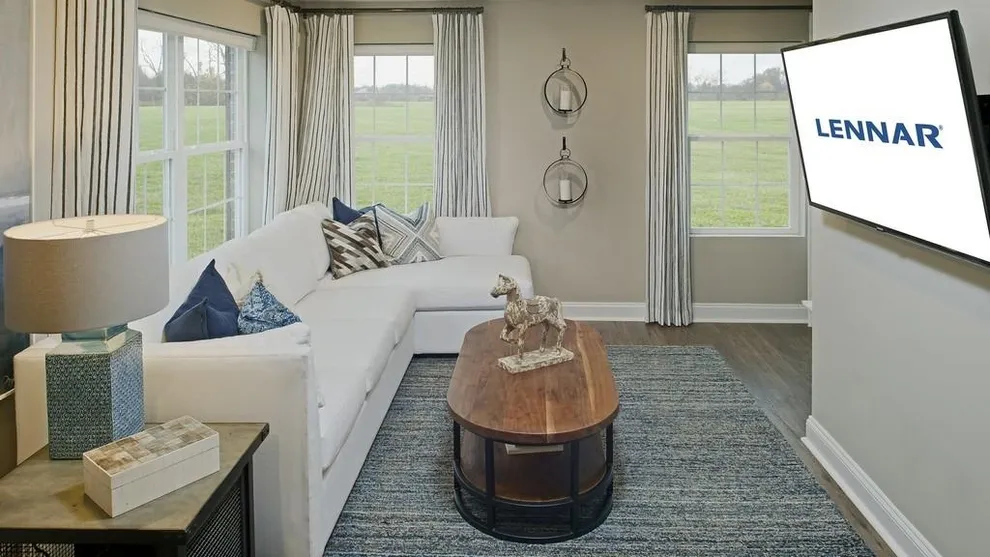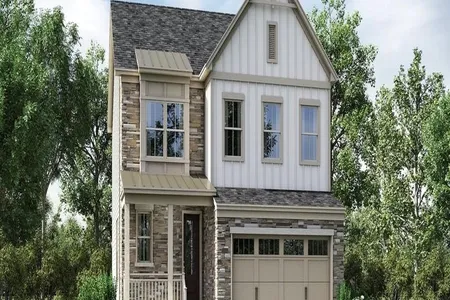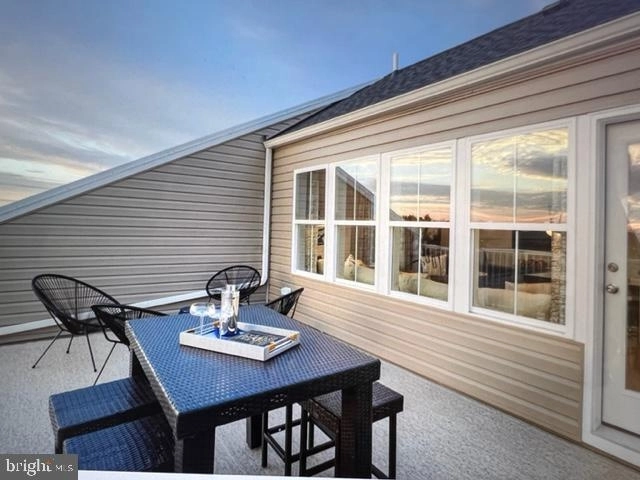












































1 /
45
Map
$868,000
●
Townhouse -
Off Market
107 JOHNSON MEADOW ST
GAITHERSBURG, MD 20878
5 Beds
5 Baths,
2
Half Baths
2842 Sqft
$864,771
RealtyHop Estimate
-0.37%
Since Nov 1, 2023
National-US
Primary Model
About This Property
Former model home, end unit luxurious townhome in sought-after
Quince Orchard community, North Potomac. Easy access to I-270,
I-495, less than 10 minutes to Bethesda, Rockville, and Tyson's
Corner; 15 minutes to Washington DC, with Astra Zeneca and Johns
Hopkins Research Center nearby.
Occupied for only 10 months, this elegant model home will first impress anyone walking through its door with professionally designed color schemes for the walls throughout, and then with tons of natural light pouring through oversized, high-end soundproof windows on all FOUR levels. The first floor contains a large in-law suite/office with a French door, a full bath, and an oversized two-car garage. The main level features an open floor plan with luxurious EVP floors, a see-through fireplace, and an open kitchen with a huge, granite sit-down island easily sitting 6 people, that's perfect for food enthusiasts and home chefs. SS appliances, a backsplash, and a large pantry with a French door.
The third floor features a private en-suite master suite for you to unwind after a long haul. This room is designed for relaxation and will inspire you to kick back and recharge. Plus, you'll find two additional bedrooms down the hall with a full bathroom that offers comfortable options for your loved ones. The top of the house, the 4th floor, is a haven hidden from the din below and outside. The large open area could be a 5th bedroom, a study/office, or a bar with a half bath and a private terrace, ideal for an end-of-day drink or entertainment. Top-line GE washer and dryer conveniently snuggle in the hallway. This luxurious TH also features 2 Trex composite decks! One right off the kitchen, the other on the top floor of the house providing absolute privacy. Adding to the luxury of this home are its 2-zone AC and ceiling sprinkler systems!
Besides being elegant, the house is also completely Smart! It features a smart garage door opener, Ring video doorbell and complete Ring security system, smart lock, smart thermo system, pre-wired CAT6A for seamless wifi, and pre-wired Electric Vehicle charge outlet. Both front door and garage doors can be remotely opened and shut; room temperature can be remotely adjusted, the AC system can also be remotely turned on and off. The video doorbell lets you see and talk with your package delivery person!
With 4 bedrooms, and a possible 5th on the top floor loft, 3 full and 2 half baths, 2 decks, one on the main floor next to the kitchen and the other is a top floor terrace, and a spacious 2-car garage, this spacious, luxurious home symbolizes a perfect marriage between elegance and modern technology. It's a beauty with a brain, delightfully enjoyable by anyone lucky enough to be living in it.
Occupied for only 10 months, this elegant model home will first impress anyone walking through its door with professionally designed color schemes for the walls throughout, and then with tons of natural light pouring through oversized, high-end soundproof windows on all FOUR levels. The first floor contains a large in-law suite/office with a French door, a full bath, and an oversized two-car garage. The main level features an open floor plan with luxurious EVP floors, a see-through fireplace, and an open kitchen with a huge, granite sit-down island easily sitting 6 people, that's perfect for food enthusiasts and home chefs. SS appliances, a backsplash, and a large pantry with a French door.
The third floor features a private en-suite master suite for you to unwind after a long haul. This room is designed for relaxation and will inspire you to kick back and recharge. Plus, you'll find two additional bedrooms down the hall with a full bathroom that offers comfortable options for your loved ones. The top of the house, the 4th floor, is a haven hidden from the din below and outside. The large open area could be a 5th bedroom, a study/office, or a bar with a half bath and a private terrace, ideal for an end-of-day drink or entertainment. Top-line GE washer and dryer conveniently snuggle in the hallway. This luxurious TH also features 2 Trex composite decks! One right off the kitchen, the other on the top floor of the house providing absolute privacy. Adding to the luxury of this home are its 2-zone AC and ceiling sprinkler systems!
Besides being elegant, the house is also completely Smart! It features a smart garage door opener, Ring video doorbell and complete Ring security system, smart lock, smart thermo system, pre-wired CAT6A for seamless wifi, and pre-wired Electric Vehicle charge outlet. Both front door and garage doors can be remotely opened and shut; room temperature can be remotely adjusted, the AC system can also be remotely turned on and off. The video doorbell lets you see and talk with your package delivery person!
With 4 bedrooms, and a possible 5th on the top floor loft, 3 full and 2 half baths, 2 decks, one on the main floor next to the kitchen and the other is a top floor terrace, and a spacious 2-car garage, this spacious, luxurious home symbolizes a perfect marriage between elegance and modern technology. It's a beauty with a brain, delightfully enjoyable by anyone lucky enough to be living in it.
Unit Size
2,842Ft²
Days on Market
-
Land Size
0.05 acres
Price per sqft
$305
Property Type
Townhouse
Property Taxes
$783
HOA Dues
$145
Year Built
-
Last updated: 7 months ago (Bright MLS #MDMC2097436)
Price History
| Date / Event | Date | Event | Price |
|---|---|---|---|
| Oct 29, 2023 | No longer available | - | |
| No longer available | |||
| Aug 30, 2023 | Price Decreased |
$868,000
↓ $51K
(5.6%)
|
|
| Price Decreased | |||
| Aug 2, 2023 | Price Decreased |
$919,000
↓ $11K
(1.2%)
|
|
| Price Decreased | |||
| Jul 1, 2023 | Price Decreased |
$930,000
↓ $58K
(5.9%)
|
|
| Price Decreased | |||
| Jun 18, 2023 | Listed by Grace Realty Company | $988,000 | |
| Listed by Grace Realty Company | |||
Property Highlights
Garage
Air Conditioning
Fireplace
Parking Details
Has Garage
Garage Features: Garage - Rear Entry
Parking Features: Attached Garage
Attached Garage Spaces: 2
Garage Spaces: 2
Total Garage and Parking Spaces: 2
Interior Details
Bedroom Information
Bedrooms on 1st Upper Level: 3
Bedrooms on 2nd Upper Level: 1
Bedrooms on 1st Lower Level: 1
Bathroom Information
Full Bathrooms on 1st Upper Level: 2
Half Bathrooms on 2nd Upper Level: 1
Full Bathrooms on 1st Lower Level: 1
Interior Information
Interior Features: Attic, Combination Dining/Living, Combination Kitchen/Dining, Combination Kitchen/Living, Crown Moldings, Dining Area, Floor Plan - Open, Kitchen - Eat-In, Kitchen - Gourmet, Kitchen - Island, Recessed Lighting, Walk-in Closet(s), Window Treatments, Wood Floors, Wet/Dry Bar, Upgraded Countertops, Pantry
Appliances: Built-In Microwave, Dishwasher, Disposal, Dryer - Front Loading, Exhaust Fan, Icemaker, Microwave, Oven - Wall, Oven/Range - Gas, Refrigerator, Six Burner Stove, Stainless Steel Appliances, Washer - Front Loading
Living Area Square Feet Source: Estimated
Room Information
Laundry Type: Dryer In Unit, Washer In Unit
Fireplace Information
Has Fireplace
Electric, Fireplace - Glass Doors, Heatilator, Metal
Fireplaces: 1
Basement Information
Has Basement
Front Entrance, Fully Finished, Garage Access
Exterior Details
Property Information
Property Manager Present
Ownership Interest: Fee Simple
Property Condition: Excellent
Year Built Source: Estimated
Building Information
Builder Name: Lennar Homes
Builder Name: Lennar Homes
Foundation Details: Permanent
Other Structures: Above Grade, Below Grade
Structure Type: End of Row/Townhouse
Construction Materials: Brick
Outdoor Living Structures: Balcony, Brick, Deck(s)
Pool Information
No Pool
Lot Information
Tidal Water: N
Lot Size Source: Estimated
Land Information
Land Assessed Value: $724,433
Above Grade Information
Finished Square Feet: 2842
Finished Square Feet Source: Estimated
Financial Details
Tax Assessed Value: $724,433
Tax Year: 2023
Tax Annual Amount: $9,397
Year Assessed: 2023
Utilities Details
Central Air
Cooling Type: Central A/C
Heating Type: Central, 90% Forced Air
Cooling Fuel: Electric
Heating Fuel: Natural Gas
Hot Water: Natural Gas
Sewer Septic: Public Sewer
Water Source: Public
Location Details
HOA/Condo/Coop Fee Includes: Lawn Care Front, Lawn Care Rear, Lawn Care Side, Lawn Maintenance, Management, Trash, Snow Removal, Water
HOA/Condo/Coop Amenities: Jog/Walk Path
HOA Fee: $145
HOA Fee Frequency: Monthly
Comparables
Unit
Status
Status
Type
Beds
Baths
ft²
Price/ft²
Price/ft²
Asking Price
Listed On
Listed On
Closing Price
Sold On
Sold On
HOA + Taxes
Townhouse
4
Beds
5
Baths
2,845 ft²
$276/ft²
$785,000
Mar 4, 2023
$785,000
Apr 21, 2023
$110/mo
Sold
House
5
Beds
5
Baths
3,552 ft²
$277/ft²
$983,000
Mar 23, 2023
$983,000
May 16, 2023
$250/mo
House
5
Beds
5
Baths
3,388 ft²
$288/ft²
$975,000
Mar 31, 2023
$975,000
May 8, 2023
$53/mo
Sold
House
6
Beds
4
Baths
3,291 ft²
$296/ft²
$975,000
Oct 17, 2022
$975,000
May 30, 2023
$54/mo
House
4
Beds
4
Baths
2,676 ft²
$327/ft²
$875,000
Apr 27, 2023
$875,000
Jun 12, 2023
$67/mo
Sold
House
4
Beds
4
Baths
2,448 ft²
$409/ft²
$1,000,000
Apr 27, 2023
$1,000,000
May 24, 2023
$155/mo
In Contract
House
5
Beds
4
Baths
2,534 ft²
$367/ft²
$929,900
May 15, 2023
-
$54/mo
In Contract
House
5
Beds
5
Baths
3,490 ft²
$281/ft²
$979,000
Jun 15, 2023
-
$240/mo
In Contract
House
4
Beds
3
Baths
2,338 ft²
$340/ft²
$795,000
Jun 5, 2023
-
$171/mo
House
4
Beds
4
Baths
2,847 ft²
$302/ft²
$860,990
Feb 3, 2021
-
-
House
4
Beds
4
Baths
2,702 ft²
$308/ft²
$830,990
Feb 3, 2021
-
-
Past Sales
| Date | Unit | Beds | Baths | Sqft | Price | Closed | Owner | Listed By |
|---|---|---|---|---|---|---|---|---|
|
02/03/2021
|
3 Bed
|
3 Bath
|
2240 ft²
|
$649,990
3 Bed
3 Bath
2240 ft²
|
-
-
|
-
|
-
|
|
|
02/03/2021
|
3 Bed
|
4 Bath
|
2800 ft²
|
$684,990
3 Bed
4 Bath
2800 ft²
|
-
-
|
-
|
-
|
Building Info
107 Johnson Meadow Street
107 Johnson Meadow Street, Gaithersburg, MD 20878

About Darnestown
Similar Homes for Sale

$830,990
- 4 Beds
- 4 Baths
- 2,702 ft²

$860,990
- 4 Beds
- 4 Baths
- 2,847 ft²

















































