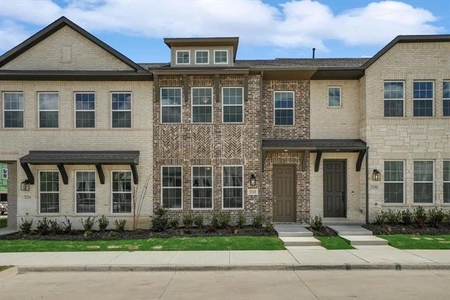$506,000
●
Townhouse -
Off Market
1067 Keene Ridge Drive
Allen, TX 75013
3 Beds
1 Bath,
1
Half Bath
2147 Sqft
$509,606
RealtyHop Estimate
-0.27%
Since Aug 1, 2023
National-US
Primary Model
About This Property
MLS# 20325188 - Built by Ashton Woods Homes - Ready Now! ~
Luxurious new home minutes to SRT121, Dallas North Tollway, US-75,
Legacy West, and located within the highly sought-after Allen ISD.
Beautiful Belmont plan with Winterstone ACME brick and Blanco
Chopped stone exterior spans across this story townhome. The 1st
floor opens to a foyer with access to the 2-car garage, passing a
secondary bedroom with bathroom and walk-in closet, flex, and
utility room. Second level resides the open kitchen-living-dining
area. Steps away resides the private primary suite with dual
vanities, shower with glass enclosure, and an ample walk-in closet.
third level offers an expansive loft and another secondary bedroom
with bathroom. Designed with the Timeless Collection, White and
grays serve as the perfect backdrop for any decor and personality,
from the enhanced vinyl flooring, to Quartz countertops in the
kitchen with extra white shaker cabinets!
Unit Size
2,147Ft²
Days on Market
76 days
Land Size
0.01 acres
Price per sqft
$238
Property Type
Townhouse
Property Taxes
-
HOA Dues
$250
Year Built
2023
Last updated: 30 days ago (NTREIS #20325188)
Price History
| Date / Event | Date | Event | Price |
|---|---|---|---|
| Aug 9, 2023 | Sold to Madhava Reddy Vadavala, Sar... | $273,980 | |
| Sold to Madhava Reddy Vadavala, Sar... | |||
| May 10, 2023 | Listed by HomesUSA.com | $511,000 | |
| Listed by HomesUSA.com | |||
Property Highlights
Air Conditioning
Garage
Parking Details
Has Garage
Attached Garage
Garage Length: 20
Garage Width: 20
Garage Spaces: 2
Parking Features: 0
Interior Details
Interior Information
Interior Features: Cable TV Available, Decorative Lighting, Eat-in Kitchen, High Speed Internet Available, Kitchen Island, Loft, Pantry, Smart Home System, Walk-In Closet(s), Wired for Data
Appliances: Dishwasher, Disposal, Electric Oven, Gas Cooktop, Gas Water Heater, Microwave, Plumbed For Gas in Kitchen, Tankless Water Heater, Vented Exhaust Fan
Flooring Type: Carpet, Ceramic Tile, Luxury Vinyl Plank, Tile
Living Room1
Dimension: 15.00 x 16.00
Level: 2
Living Room2
Dimension: 10.00 x 17.00
Level: 3
Dining Room
Dimension: 10.00 x 17.00
Level: 3
Kitchen
Dimension: 10.00 x 17.00
Level: 3
Bedroom-Primary
Dimension: 10.00 x 17.00
Level: 3
Bedroom1
Dimension: 12.00 x 14.00
Level: 1
Bedroom2
Dimension: 11.00 x 12.00
Level: 3
Utility Room
Dimension: 11.00 x 12.00
Level: 3
Bonus Room
Dimension: 11.00 x 12.00
Level: 3
Exterior Details
Property Information
Listing Terms: Cash, Conventional, FHA, VA Loan, Other
Building Information
Foundation Details: Slab
Roof: Composition
Construction Materials: Brick, Rock/Stone, Siding
Outdoor Living Structures: Awning(s)
Lot Information
Landscaped, Subdivision
Lot Size Acres: 0.0100
Utilities Details
Cooling Type: Ceiling Fan(s), Central Air, Electric, ENERGY STAR Qualified Equipment, Humidity Control, Zoned
Heating Type: Central, ENERGY STAR Qualified Equipment, Natural Gas, Zoned
Location Details
HOA/Condo/Coop Fee Includes: Full Use of Facilities, Insurance, Maintenance Grounds, Maintenance Structure, Management Fees
HOA Fee: $3,000
HOA Fee Frequency: Annually
Comparables
Unit
Status
Status
Type
Beds
Baths
ft²
Price/ft²
Price/ft²
Asking Price
Listed On
Listed On
Closing Price
Sold On
Sold On
HOA + Taxes
Townhouse
3
Beds
1
Bath
2,147 ft²
$240/ft²
$515,000
Jul 19, 2023
$515,000
Sep 29, 2023
$250/mo
Sold
Townhouse
3
Beds
1
Bath
2,147 ft²
$233/ft²
$500,000
Apr 20, 2023
$500,000
Jul 14, 2023
$250/mo
Townhouse
3
Beds
1
Bath
1,679 ft²
$291/ft²
$489,000
Dec 13, 2023
$489,000
Feb 15, 2024
$250/mo
Townhouse
3
Beds
1
Bath
1,674 ft²
$284/ft²
$475,000
Jul 31, 2023
$475,000
Sep 28, 2023
$250/mo
Townhouse
3
Beds
1
Bath
1,679 ft²
$276/ft²
$464,000
Jul 31, 2023
$464,000
Dec 26, 2023
$250/mo
Townhouse
3
Beds
1
Bath
1,674 ft²
$266/ft²
$445,000
Jul 31, 2023
$445,000
Dec 14, 2023
$250/mo
In Contract
Townhouse
3
Beds
1
Bath
2,047 ft²
$276/ft²
$565,000
Jan 17, 2024
-
$275/mo
Active
Townhouse
3
Beds
1
Bath
1,679 ft²
$313/ft²
$525,000
Apr 12, 2024
-
$852/mo
In Contract
House
3
Beds
-
2,359 ft²
$244/ft²
$575,000
Apr 25, 2024
-
$657/mo
Active
Townhouse
3
Beds
1
Bath
1,679 ft²
$294/ft²
$494,000
Apr 12, 2024
-
$250/mo
Active
Townhouse
3
Beds
1
Bath
1,986 ft²
$264/ft²
$525,000
Feb 9, 2024
-
$1,068/mo
Past Sales
| Date | Unit | Beds | Baths | Sqft | Price | Closed | Owner | Listed By |
|---|---|---|---|---|---|---|---|---|
|
05/10/2023
|
|
3 Bed
|
1 Bath
|
2147 ft²
|
$511,000
3 Bed
1 Bath
2147 ft²
|
$273,980
-46.38%
08/09/2023
|
Ben Caballero
HomesUSA.com
|
Building Info















































































