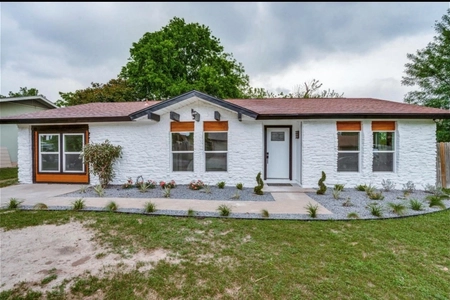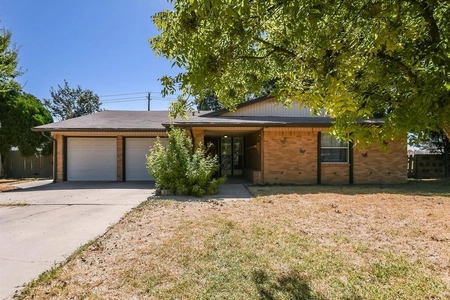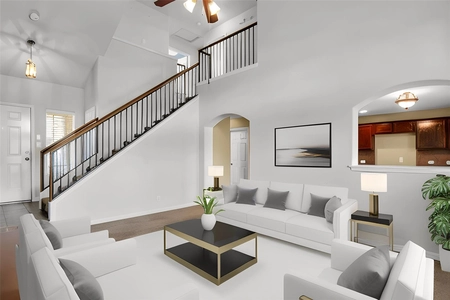$420,000
↓ $5K (1.2%)
●
House -
For Sale
10604 Tildon Ave
Austin, TX 78754
3 Beds
3 Baths,
1
Half Bath
1681 Sqft
$2,669
Estimated Monthly
$45
HOA / Fees
4.54%
Cap Rate
About This Property
Welcome to this charming 3-bedroom plus den, 2.5-bathroom, 2-story
home nestled in the sought-after Pioneer Hill community. Boasting
1,681 sqft of living space on a spacious lot of 4,095 sqft, this
property offers the perfect blend of comfort and convenience.
Situated on a quiet street, this home features a low-maintenance front yard leading to the inviting entrance. Step inside to discover a den which could be used as office/living room/game room. A half bathroom at the main level provides convenience for you and your guests. An open floorplan seamlessly connects the kitchen, dining area, and living room, creating an ideal space for both daily living and entertaining.
The kitchen is equipped with stainless steel appliances, a central island with granite counter top, and ample cabinet space, perfect for culinary enthusiasts. Outside, the yard provides a tranquil retreat for relaxation, BBQs, or gardening in the veggie bed.
Upstairs, the master suite boasts an attached bathroom, while two additional bedrooms share another full bath. This home has been meticulously maintained by its original owner and exudes warmth and character with designer-style decor and tasteful upgrades throughout.
Residents of the Pioneer Hill community enjoy access to a host of amenities, including a spacious swimming pool, basketball court, clubhouse, dog-friendly streets, and hidden trails, enhancing the lifestyle experience.
Don't miss the opportunity to make this delightful residence your own and experience the best of community living in a central and affordable location. Schedule your showing today! It won't last for long.
Situated on a quiet street, this home features a low-maintenance front yard leading to the inviting entrance. Step inside to discover a den which could be used as office/living room/game room. A half bathroom at the main level provides convenience for you and your guests. An open floorplan seamlessly connects the kitchen, dining area, and living room, creating an ideal space for both daily living and entertaining.
The kitchen is equipped with stainless steel appliances, a central island with granite counter top, and ample cabinet space, perfect for culinary enthusiasts. Outside, the yard provides a tranquil retreat for relaxation, BBQs, or gardening in the veggie bed.
Upstairs, the master suite boasts an attached bathroom, while two additional bedrooms share another full bath. This home has been meticulously maintained by its original owner and exudes warmth and character with designer-style decor and tasteful upgrades throughout.
Residents of the Pioneer Hill community enjoy access to a host of amenities, including a spacious swimming pool, basketball court, clubhouse, dog-friendly streets, and hidden trails, enhancing the lifestyle experience.
Don't miss the opportunity to make this delightful residence your own and experience the best of community living in a central and affordable location. Schedule your showing today! It won't last for long.
Unit Size
1,681Ft²
Days on Market
21 days
Land Size
0.09 acres
Price per sqft
$250
Property Type
House
Property Taxes
$561
HOA Dues
$45
Year Built
2019
Listed By
Last updated: 5 days ago (Unlock MLS #ACT5257618)
Price History
| Date / Event | Date | Event | Price |
|---|---|---|---|
| May 23, 2024 | Price Decreased |
$420,000
↓ $5K
(1.2%)
|
|
| Price Decreased | |||
| May 7, 2024 | Listed by Keller Williams Realty | $425,000 | |
| Listed by Keller Williams Realty | |||
| Jul 2, 2020 | Sold to Samson Solomon | $330,300 | |
| Sold to Samson Solomon | |||
Property Highlights
Garage
Parking Available
Air Conditioning
Fireplace
Parking Details
Covered Spaces: 2
Total Number of Parking: 2
Parking Features: Attached, Driveway, Garage, Garage Door Opener, Garage Faces Rear, Off Street, Private
Garage Spaces: 2
Interior Details
Bathroom Information
Half Bathrooms: 1
Full Bathrooms: 2
Guest Full Bathrooms: 1
Guest Half Bathrooms: 1
Interior Information
Interior Features: Ceiling Fan(s), Granite Counters, Stone Counters, Double Vanity, Gas Dryer Hookup, Eat-in Kitchen, Kitchen Island, Open Floorplan, Pantry, Smart Home, Walk-In Closet(s), Washer Hookup
Appliances: Built-In Gas Oven, Built-In Gas Range, Dishwasher, Disposal, ENERGY STAR Qualified Appliances, ENERGY STAR Qualified Dishwasher, ENERGY STAR Qualified Dryer, ENERGY STAR Qualified Refrigerator, ENERGY STAR Qualified Washer, ENERGY STAR Qualified Water Heater, Exhaust Fan, Microwave, See Remarks, Stainless Steel Appliance(s), Water Heater
Flooring Type: Carpet, Vinyl
Cooling: Ceiling Fan(s), Central Air, Electric, ENERGY STAR Qualified Equipment, Exhaust Fan
Heating: Ceiling, Central, ENERGY STAR Qualified Equipment, Exhaust Fan, Hot Water, Natural Gas, Zoned
Living Area: 1681
Room 1
Level: Second
Type: Primary Bedroom
Features: Ceiling Fan(s), Walk-In Closet(s)
Room 2
Level: Second
Type: Bedroom
Features: Walk-In Closet(s)
Room 3
Level: Second
Type: Bedroom
Features: None
Room 4
Level: Second
Type: Primary Bathroom
Features: Full Bath, Separate Shower
Room 5
Level: Second
Type: Bathroom
Features: Full Bath, Shared Bath, Soaking Tub
Room 6
Level: Main
Type: Bathroom
Features: Half Bath
Room 7
Level: Main
Type: Kitchen
Features: Breakfast Bar, Center Island, Granite Counters, Dining Room, Eat In Kitchen, Open to Family Room, Pantry
Room 8
Level: Main
Type: Living Room
Features: Ceiling Fan(s), Smart Home, Smart Thermostat
Room 9
Level: Main
Type: Den
Features: None
Room 10
Level: Second
Type: Laundry
Features: Gas Dryer Hookup, Washer Hookup
Fireplace Information
Fireplace Features: None
Exterior Details
Property Information
Property Type: Residential
Property Sub Type: Single Family Residence
Green Energy Efficient
Property Condition: Resale
Year Built: 2019
Year Built Source: Public Records
Unit Style: 1st Floor Entry
View Desription: Neighborhood
Fencing: Back Yard, Fenced, Wood
Spa Features: None
Building Information
Levels: Two
Construction Materials: Frame, Plaster
Foundation: Slab
Roof: Shingle
Exterior Information
Exterior Features: Lighting, Private Entrance, Private Yard
Pool Information
Pool Features: None
Lot Information
Lot Features: Back Yard, Curbs, Front Yard, Landscaped, Level, Sprinkler - Automatic
Lot Size Acres: 0.094
Lot Size Square Feet: 4094.64
Land Information
Water Source: MUD
Financial Details
Tax Year: 2023
Tax Annual Amount: $6,730
Utilities Details
Water Source: MUD
Sewer : MUD
Utilities For Property: High Speed Internet, Natural Gas Connected, Sewer Connected, Underground Utilities, Water Connected
Location Details
Directions: Take Braker Lane east from IH 35 to Dessau Road. Take a right on Dessau to Arborside Drive, left on Tildon Ave.
Community Features: BBQ Pit/Grill, Clubhouse, Cluster Mailbox, Common Grounds, Curbs, Dog Park, Google Fiber, High Speed Internet, Pet Amenities, Picnic Area, Playground, Pool, Sidewalks, Street Lights, Trash Pickup - Door to Door, Underground Utilities, Walk/Bike/Hike/Jog Trail(s
Other Details
Association Fee Includes: Common Area Maintenance
Association Fee: $45
Association Fee Freq: Monthly
Association Name: Pioneer Hill Master Community
Selling Agency Compensation: 2.000
Comparables
Unit
Status
Status
Type
Beds
Baths
ft²
Price/ft²
Price/ft²
Asking Price
Listed On
Listed On
Closing Price
Sold On
Sold On
HOA + Taxes
Sold
House
3
Beds
2
Baths
1,519 ft²
$275/ft²
$417,500
Jan 26, 2024
-
Nov 30, -0001
$754/mo
House
3
Beds
2
Baths
1,346 ft²
$278/ft²
$374,500
Mar 21, 2024
-
Nov 30, -0001
$742/mo
House
3
Beds
3
Baths
1,661 ft²
$241/ft²
$400,000
Feb 22, 2024
-
Nov 30, -0001
$549/mo
Sold
House
3
Beds
2
Baths
1,558 ft²
$253/ft²
$394,900
Feb 29, 2024
-
Nov 30, -0001
$602/mo
House
3
Beds
2
Baths
1,413 ft²
$258/ft²
$365,000
Oct 13, 2023
-
Nov 30, -0001
$507/mo
House
3
Beds
3
Baths
2,047 ft²
$195/ft²
$399,999
Nov 14, 2023
-
Nov 30, -0001
$906/mo
In Contract
House
3
Beds
2
Baths
1,660 ft²
$283/ft²
$469,000
Apr 19, 2024
-
$646/mo
In Contract
House
3
Beds
3
Baths
2,169 ft²
$184/ft²
$400,000
Apr 5, 2024
-
$580/mo
Active
House
3
Beds
3
Baths
1,422 ft²
$253/ft²
$360,000
Apr 19, 2024
-
$487/mo
In Contract
House
4
Beds
3
Baths
2,496 ft²
$192/ft²
$479,000
Apr 26, 2024
-
$781/mo
Active
House
4
Beds
2
Baths
1,733 ft²
$260/ft²
$450,000
Aug 23, 2023
-
$543/mo
Active
House
4
Beds
2
Baths
1,661 ft²
$280/ft²
$464,888
Apr 13, 2024
-
$443/mo
Past Sales
| Date | Unit | Beds | Baths | Sqft | Price | Closed | Owner | Listed By |
|---|
Building Info







































































