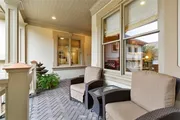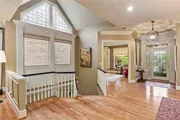







































1 /
40
Map
$927,190*
●
House -
Off Market
1057 Arbor Trace NE
Brookhaven, GA 30319
4 Beds
3 Baths
4000 Sqft
$837,000 - $1,023,000
Reference Base Price*
-0.30%
Since Oct 1, 2023
GA-Atlanta
Primary Model
Sold Sep 27, 2023
$1,068,000
Buyer
Seller
$800,000
by Fbc Mortgage
Mortgage Due Sep 01, 2053
Sold Dec 09, 1998
$525,500
Buyer
Seller
$415,600
by Amsouth Bank
Mortgage Due Nov 30, 2028
About This Property
Rare opportunity to own in an exclusive gated community, perfectly
situated in a prime Brookhaven/Buckhead location. Just 1 mile from
Buckhead's premier shopping and dining, and a mere 2 miles from the
new CHOA Hospital. Enjoy the benefit of low taxes in
Brookhaven-Dekalb County and yard maintenance provided by the HOA.
This 4-bedroom home boasts both a PRIMARY SUITE AND GUEST SUITE ON
THE MAIN LEVEL. The main level offers an open floor plan with
10-foot ceilings. The expansive dining room seamlessly flows
into the fireside great room, overlooking the chef's kitchen
equipped with a gas range, warming drawer, wall oven, and
convection-oven microwave combo. Natural light floods the kitchen
and great room through a wall of windows, framing the serene
backdrop of mature trees. A separate living room/study provides a
cozy retreat off the foyer, with views of the covered rocking chair
front porch. Hardwood floors grace the main living areas. The
magnificent primary suite features high ceilings and a bay window.
Indulge in the primary bath's jetted tub and spacious
glass-enclosed walk-in shower with dual shower heads. The large
vanity is plumbed ready for a second sink in the makeup area. The
primary suite also boasts a custom-built walk-in closet and
secondary closet. The main level further presents a huge
laundry-mud room with an undercounter wine fridge, sink, and ample
counters and cabinets, conveniently accessible from the two-car
garage. Ascend the graceful open staircase to the terrace level,
where a bright secondary family room welcomes you with patio
access. A generous bonus area adjacent to the kitchenette is
perfect for a pool table or additional dining space. Two additional
light-filled bedrooms offer views of the brick-walled backyard
(currently utilized as a home office and an art studio). Treat
guests to a beautifully renovated guest bath with a large steam
shower. Adjacent to the bonus area, you'll find an ideal
space for a second home office or craft room & another large
storage room. All which lead into a professional fitness
studio with premium rubber flooring and mirrored walls. A walled
gated backyard offers a private gardening space. The renowned
Lenox Park, located just across the street is a hidden private park
which offers expansive paved walking/jogging trails, a tranquil
duck pond, a fenced dog park and sprawling parkland, all
meticulously maintained by the Lenox Park LPOA.
The manager has listed the unit size as 4000 square feet.
The manager has listed the unit size as 4000 square feet.
Unit Size
4,000Ft²
Days on Market
-
Land Size
0.10 acres
Price per sqft
$233
Property Type
House
Property Taxes
$533
HOA Dues
$325
Year Built
1998
Price History
| Date / Event | Date | Event | Price |
|---|---|---|---|
| Sep 27, 2023 | Sold to Selah David Hunt | $1,068,000 | |
| Sold to Selah David Hunt | |||
| Sep 26, 2023 | No longer available | - | |
| No longer available | |||
| Aug 19, 2023 | In contract | - | |
| In contract | |||
| Aug 14, 2023 | Listed | $930,000 | |
| Listed | |||
Property Highlights
Fireplace
Air Conditioning
Building Info
Overview
Building
Neighborhood
Zoning
Geography
Comparables
Unit
Status
Status
Type
Beds
Baths
ft²
Price/ft²
Price/ft²
Asking Price
Listed On
Listed On
Closing Price
Sold On
Sold On
HOA + Taxes
House
5
Beds
3.5
Baths
3,670 ft²
$232/ft²
$850,000
Jun 1, 2023
-
$664/mo
House
3
Beds
2.5
Baths
3,178 ft²
$288/ft²
$915,000
Aug 2, 2023
-
$836/mo
Active
House
3
Beds
2
Baths
3,091 ft²
$322/ft²
$995,000
Aug 4, 2023
-
$894/mo
House
3
Beds
4
Baths
2,300 ft²
$348/ft²
$800,000
Jun 23, 2023
-
-
In Contract
House
6
Beds
6
Baths
5,851 ft²
$162/ft²
$950,000
Jun 16, 2023
-
$867/mo
In Contract
Other
Loft
3.5
Baths
3,150 ft²
$281/ft²
$885,000
Jun 16, 2023
-
$1,235/mo
Active
Other
Loft
3.5
Baths
3,150 ft²
$279/ft²
$880,000
Aug 10, 2023
-
$1,261/mo
Active
Other
Loft
4.5
Baths
2,614 ft²
$342/ft²
$895,000
Jul 20, 2023
-
$7,148/mo
Other
Loft
3.5
Baths
2,495 ft²
$351/ft²
$875,000
Mar 8, 2023
-
$432/mo
Other
Loft
3.5
Baths
2,495 ft²
$340/ft²
$849,000
Mar 8, 2023
-
$432/mo
Other
Loft
3.5
Baths
2,280 ft²
$379/ft²
$865,000
Aug 1, 2023
-
$1,430/mo
About North Atlanta
Similar Homes for Sale

$865,000
- Loft
- 3.5 Baths
- 2,280 ft²

$849,000
- Loft
- 3.5 Baths
- 2,495 ft²













































