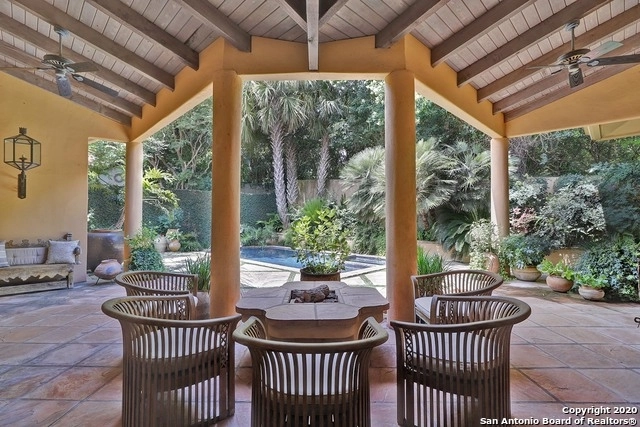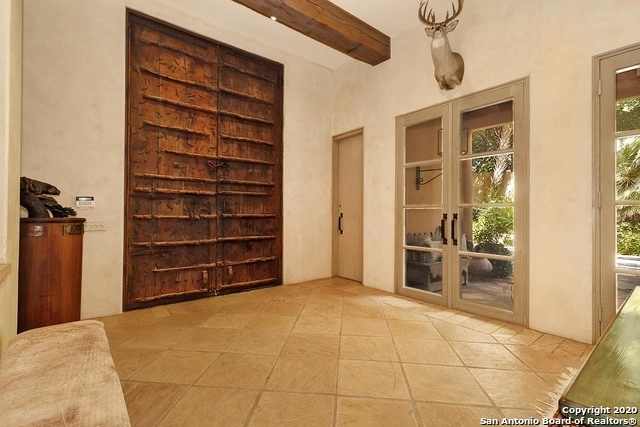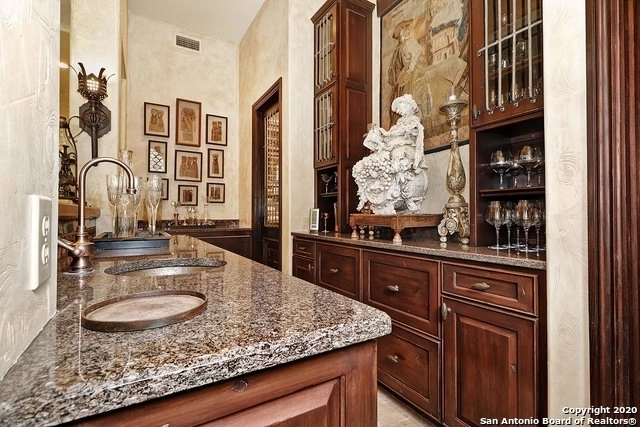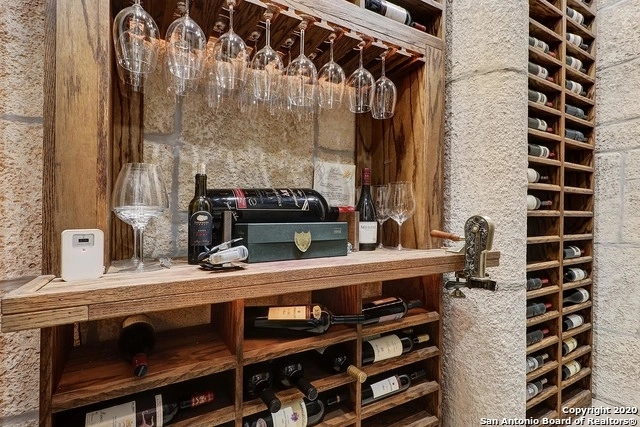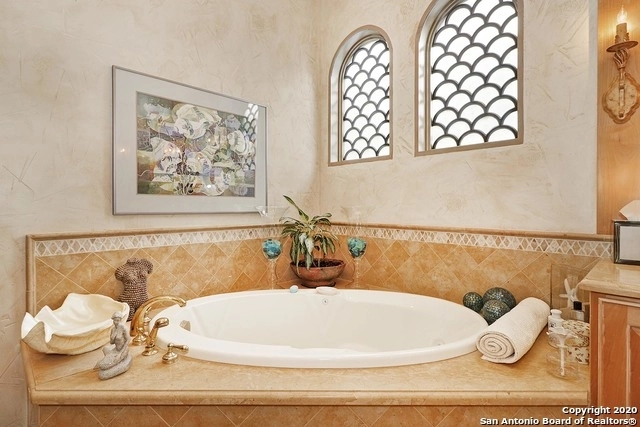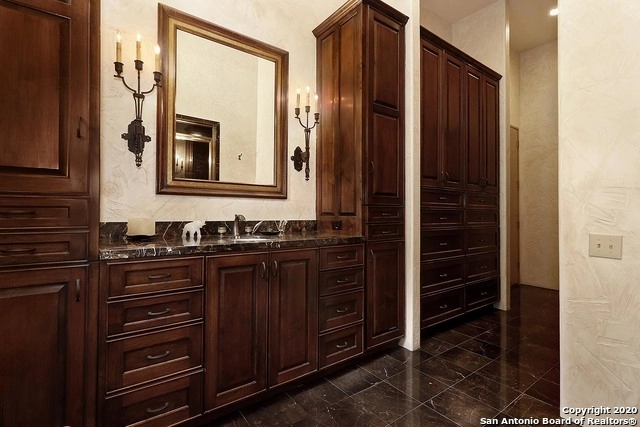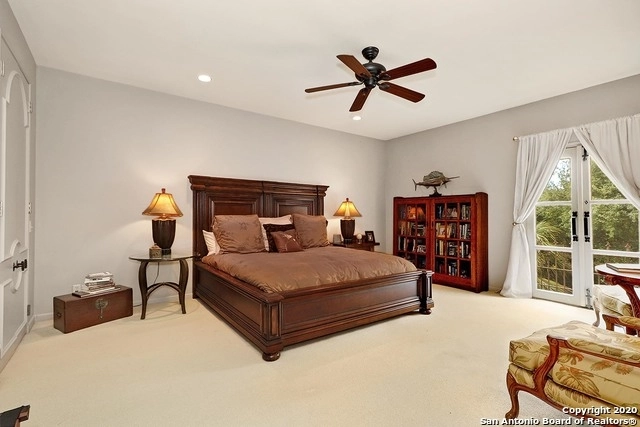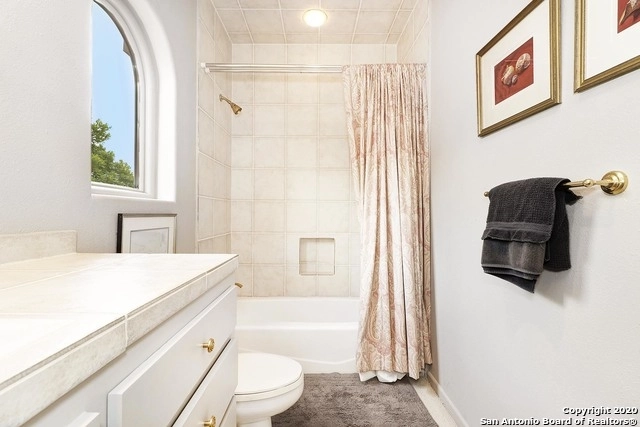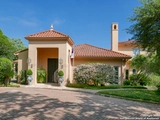
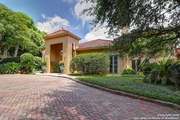








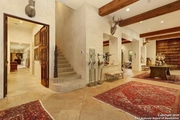

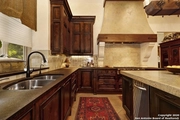
















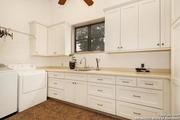
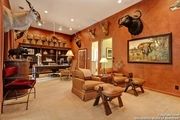
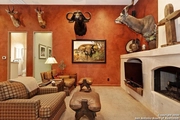













1 /
45
Map
$3,068,857*
●
House -
Off Market
105 NADINE RD
Terrell Hills, TX 78209
5 Beds
7 Baths,
1
Half Bath
6735 Sqft
$2,066,000 - $2,524,000
Reference Base Price*
33.72%
Since Nov 1, 2020
National-US
Primary Model
About This Property
Complete privacy well off the street, hidden by a private stucco
wall and accessed through a private electric gate, classic
mediterranean homes like this one rarely become available in
Terrell Hills. Built to entertain and designed with a classic
European feel, this home features large, open rooms with abundant
natural light. Oversized 17th century wooden doors were imported
from Spain are are trimmed in Bronze, setting the tone as you enter
the elegant foyer overlooking the large living room, covered
outdoor patio and pool are with the formal dining room beyond. The
entry also opens to the covered patio which is flanked by an
inviting pool. An additional master suite was built in 2001 by Mike
Scholl and designed by Mac Chesney with a large private foyer that
opens to the large master and sitting area, custom oak cabinetry,
cozy fireplace, glass double doors with Juliette balconies and a
his and hers master baths and closets. Hers features a large jetted
garden tub, private w/c with bidet, large walk in closet, dressing
table and large makeup counter. His features rich chocolate marble,
large walk-in closet and an over-sized shower with steamer. In 2011
the home saw a complete studs out renovation of the kitchen
designed, built and installed by Palmer Todd Kitchens. Double Miele
Paneled refrigerators with freezer drawers, double Wolf ovens,
Miele dishwasher, Drawer microwave and 6 burner Wolf gas cooktop
and vent-a-hood. Leather finished dark granite countertops are
complimented by the large center island quarried from one slab of
German "Minerstone". Two large guest bedrooms are on the second
floor, each with private en-suite bathrooms. The original master
for the home is being used as a study currently and features a his
and hers bath configuration. Currently the "hers" bath has been
converted in to a smaller office with all plumbing in place to
convert back to a full bath. The garage level has a separate
private gated entrance that is not shared accessing the over-sized
three car garage. On the same level is a sizable crafts room,
exercise room and elevator that runs to the main floor of the home.
The wet bar area has two sub-zero refrigeration drawers for keeping
beverages chilled as well as a climate and humidity controlled 700
bottle wine cellar. This immaculate home has an abundance of
storage, incredible use of space for entertaining or comfortable
living with landscaped gardens that are meticulously maintained by
Billy Long Landscape and Design. Estate properties such as this
fine example rarely come to market.
The manager has listed the unit size as 6735 square feet.
The manager has listed the unit size as 6735 square feet.
Unit Size
6,735Ft²
Days on Market
-
Land Size
0.70 acres
Price per sqft
$341
Property Type
House
Property Taxes
$55,333
HOA Dues
-
Year Built
-
Price History
| Date / Event | Date | Event | Price |
|---|---|---|---|
| Oct 22, 2020 | No longer available | - | |
| No longer available | |||
| Sep 15, 2020 | Price Decreased |
$2,295,000
↓ $100K
(4.2%)
|
|
| Price Decreased | |||
| Jun 18, 2020 | Listed | $2,395,000 | |
| Listed | |||
Property Highlights
Air Conditioning
Garage
Comparables
Unit
Status
Status
Type
Beds
Baths
ft²
Price/ft²
Price/ft²
Asking Price
Listed On
Listed On
Closing Price
Sold On
Sold On
HOA + Taxes
Past Sales
| Date | Unit | Beds | Baths | Sqft | Price | Closed | Owner | Listed By |
|---|---|---|---|---|---|---|---|---|
|
06/18/2020
|
|
5 Bed
|
7 Bath
|
6735 ft²
|
$2,395,000
5 Bed
7 Bath
6735 ft²
|
-
-
|
-
|
-
|
Building Info

About Uptown Broadway
Similar Homes for Sale
Currently no similar homes aroundNearby Rentals

$2,395 /mo
- 3 Beds
- 4 Baths
- 1,883 ft²

$2,300 /mo
- 3 Beds
- 3.5 Baths
- 2,250 ft²






