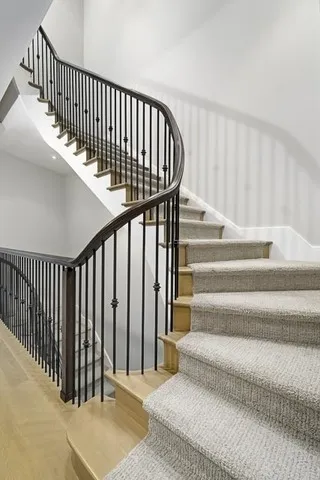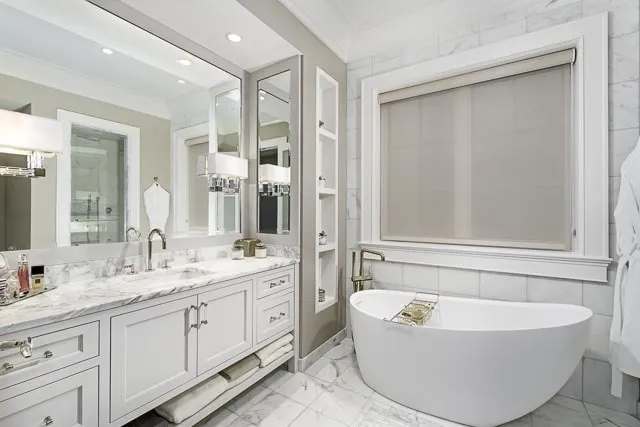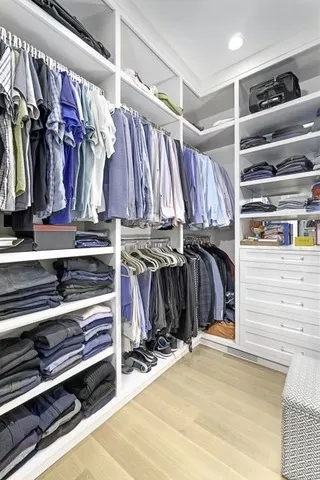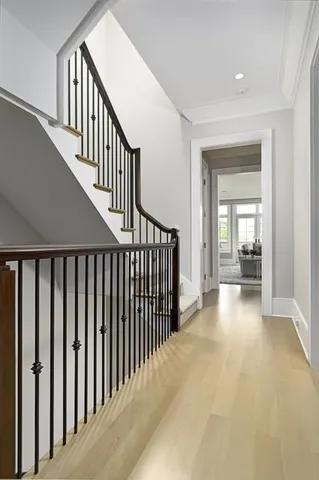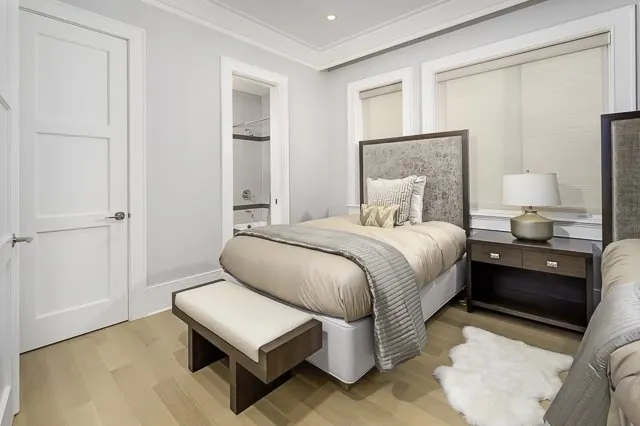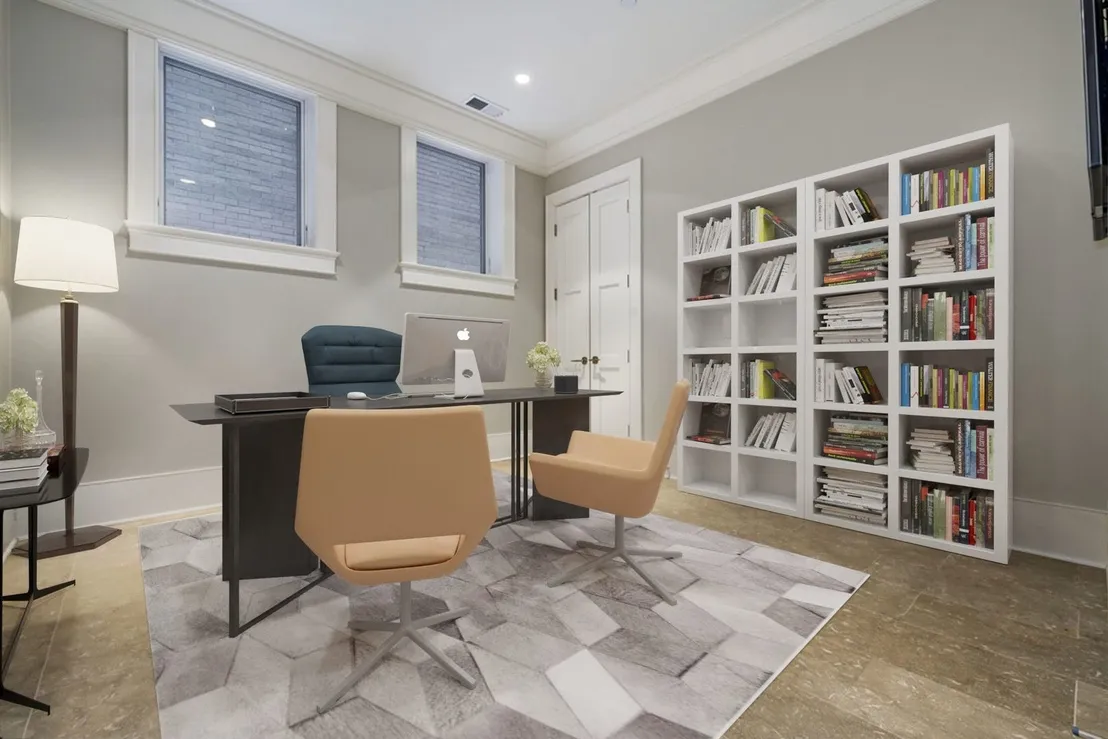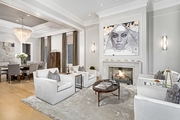




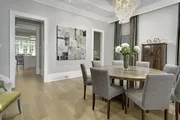
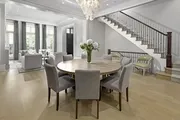


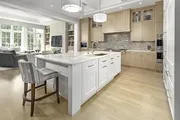
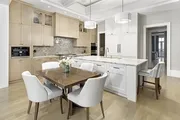
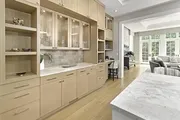



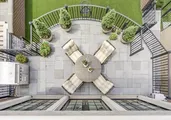


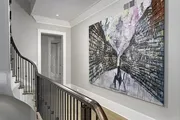




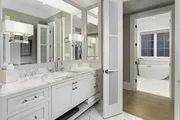




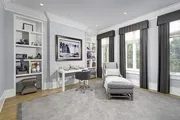


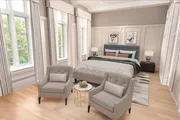







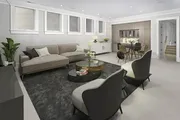



1 /
43
Map
$6,330,504*
●
House -
Off Market
1870 North ORCHARD Street
Chicago, IL 60614
5 Beds
7 Baths,
1
Half Bath
7319 Sqft
$4,950,000 - $6,050,000
Reference Base Price*
15.10%
Since Nov 1, 2021
IL-Chicago
Primary Model
About This Property
Located among Lincoln Park's most expensive homes. The
understated elegance of the limestone facade is the theme
throughout the 7,319 square-foot home, comprised of five floors
accessible via a passenger elevator. There are five bedrooms, six
bathrooms, a powder room, six fireplaces, four outdoor spaces, a
great room, a media room, a recreation room, and an attached
two-car garage. The massive open kitchen and great room with a
fireplace, reaching over 42-feet in length, are contiguous to a
large terrace for seamless indoor and outdoor entertaining. The
beautiful custom-kitchen with blond cabinetry and white marble is
refined and sophisticated, but will satisfy the most discerning
chef with its functional layout and the best professional
appliances. There is a butler's pantry, wine refrigerator, a
built-in espresso station, and generous storage.
Benefiting from a wide and deep lot, each floor was designed
with an abundance of flexible living and entertaining space,
incorporating the finest materials and state-of-the-art luxuries.
The volume of the high ceilings, the height of the tall windows and
French doors, and the exceptional natural light, enhance the home's
exquisite craftsmanship, offering the perfect setting for
traditional or more modern decor. Two en-suite bedrooms are
on the second level including the 22-foot long master suite with a
17-foot wall of windows and French doors overlooking the rear
landscaping, a fireplace, two luxurious spa-bathrooms and dual
walk-in closets. There is also a laundry room on the second level.
The third level features two more large en-suite bedrooms, and a
media room adjacent to a roof deck with a wood burning fireplace.
For summer enjoyment, the penthouse roof deck offers stunning views
and a fire pit. The lower level features a wet bar and built-ins,
an additional bedroom, office or exercise room, a full bathroom, a
second laundry room and a recreation room with direct access to the
private backyard landscaped with pet turf.
The manager has listed the unit size as 7319 square feet.
The manager has listed the unit size as 7319 square feet.
Unit Size
7,319Ft²
Days on Market
-
Land Size
-
Price per sqft
$751
Property Type
House
Property Taxes
$84,396
HOA Dues
-
Year Built
2013
Price History
| Date / Event | Date | Event | Price |
|---|---|---|---|
| Oct 6, 2021 | No longer available | - | |
| No longer available | |||
| Apr 27, 2021 | In contract | - | |
| In contract | |||
| Apr 15, 2021 | Relisted | $5,500,000 | |
| Relisted | |||
| Apr 11, 2021 | No longer available | - | |
| No longer available | |||
| Jan 14, 2021 | Listed | $5,500,000 | |
| Listed | |||
Show More

Property Highlights
Fireplace
Air Conditioning
Garage
Comparables
Unit
Status
Status
Type
Beds
Baths
ft²
Price/ft²
Price/ft²
Asking Price
Listed On
Listed On
Closing Price
Sold On
Sold On
HOA + Taxes
Past Sales
| Date | Unit | Beds | Baths | Sqft | Price | Closed | Owner | Listed By |
|---|---|---|---|---|---|---|---|---|
|
01/14/2021
|
|
5 Bed
|
7 Bath
|
7319 ft²
|
$5,500,000
5 Bed
7 Bath
7319 ft²
|
-
-
|
-
|
-
|
|
03/30/2020
|
|
5 Bed
|
7 Bath
|
7319 ft²
|
$5,500,000
5 Bed
7 Bath
7319 ft²
|
-
-
|
-
|
-
|
Building Info

About North Side
Similar Homes for Sale
Currently no similar homes aroundNearby Rentals

$4,280 /mo
- 2 Beds
- 2 Baths
- 1,237 ft²

$4,400 /mo
- 3 Beds
- 2 Baths
- 1,800 ft²



















