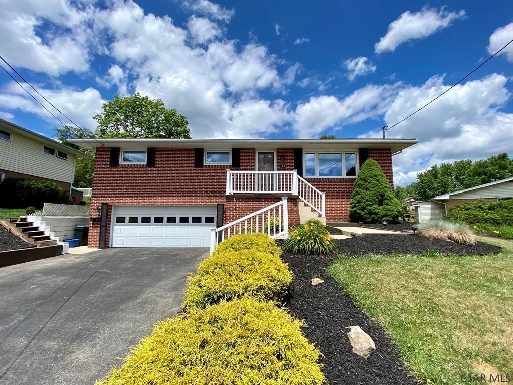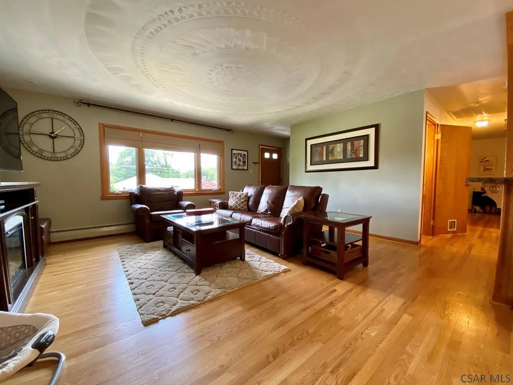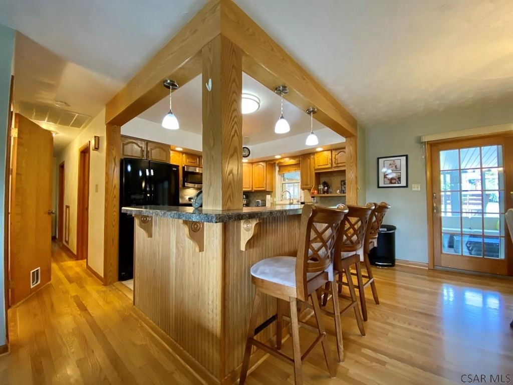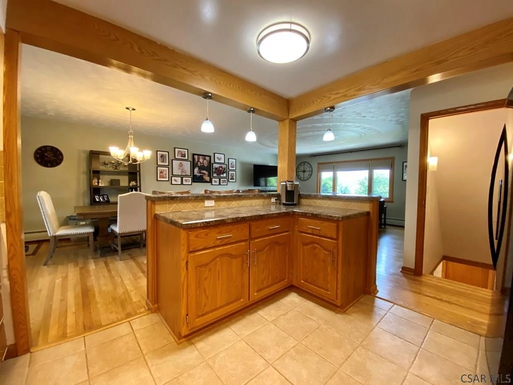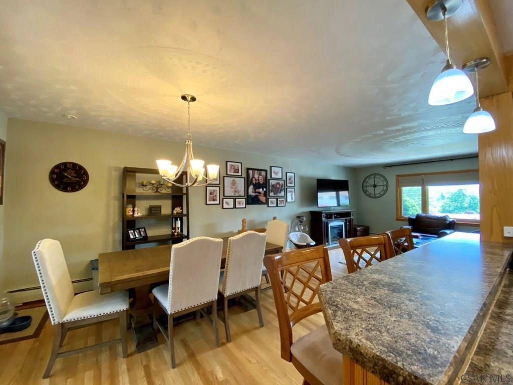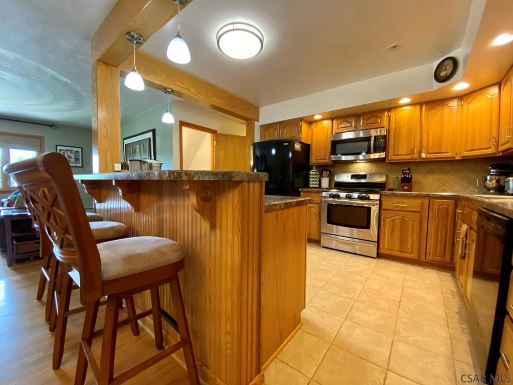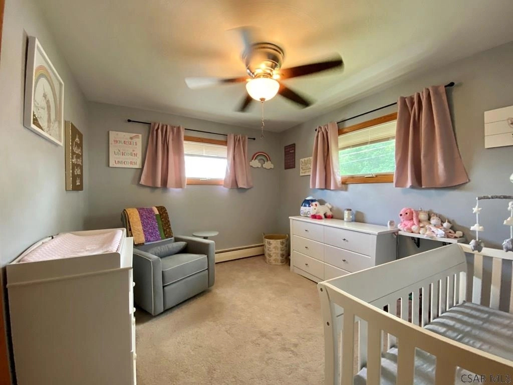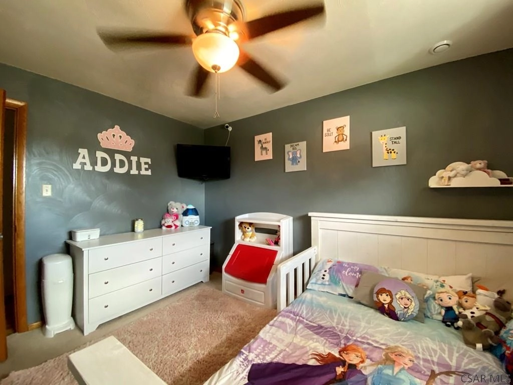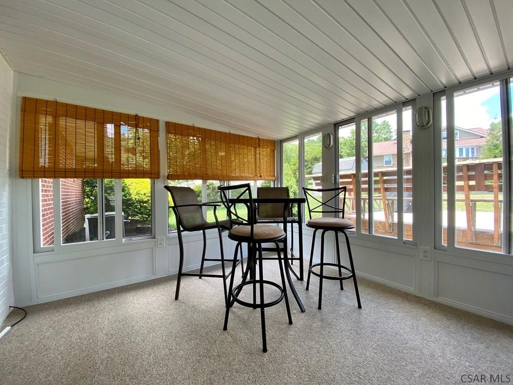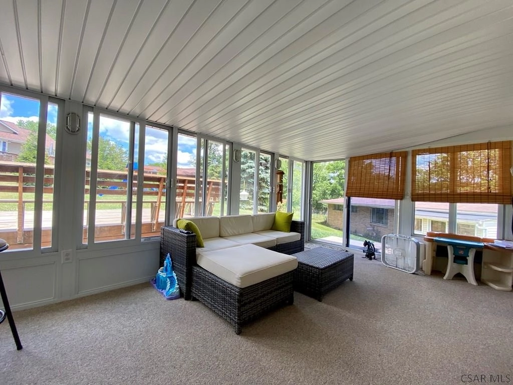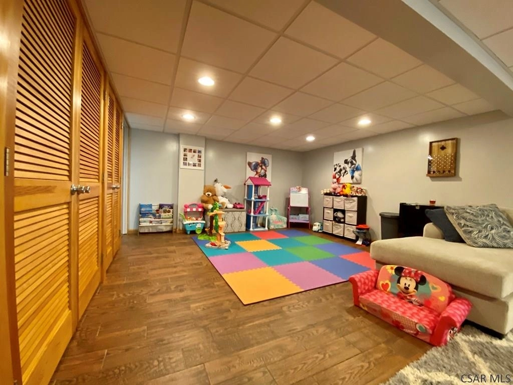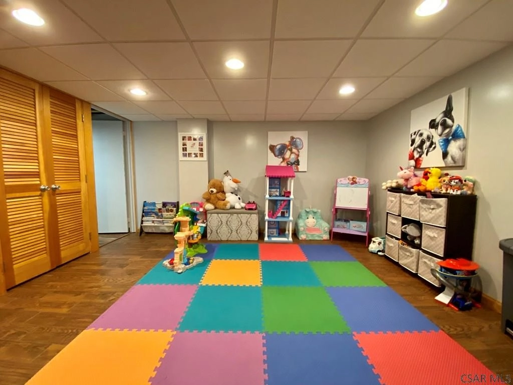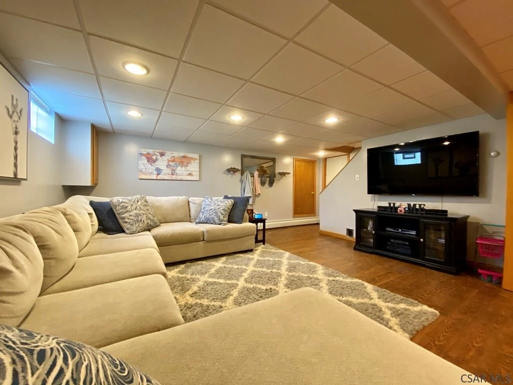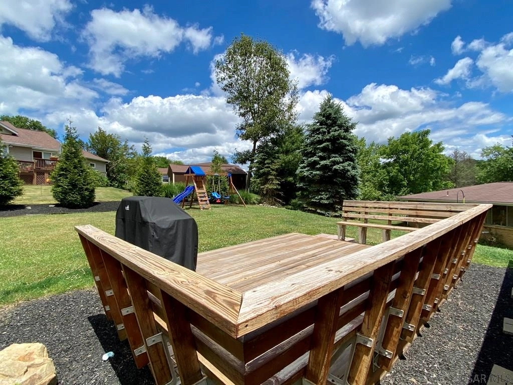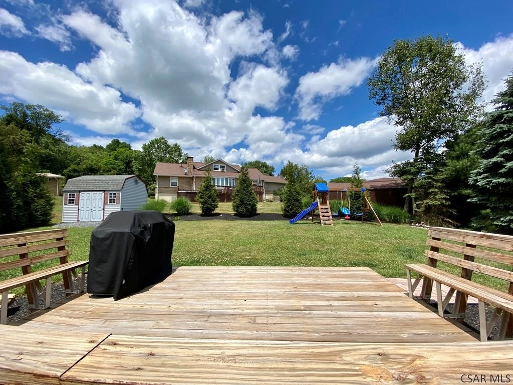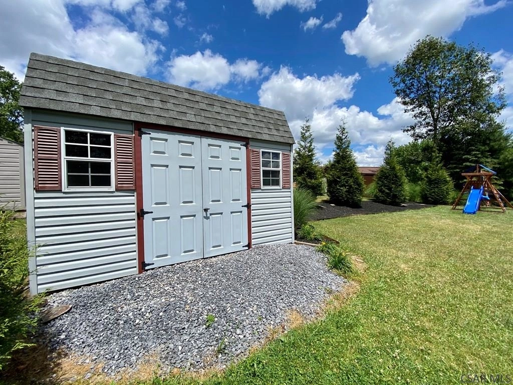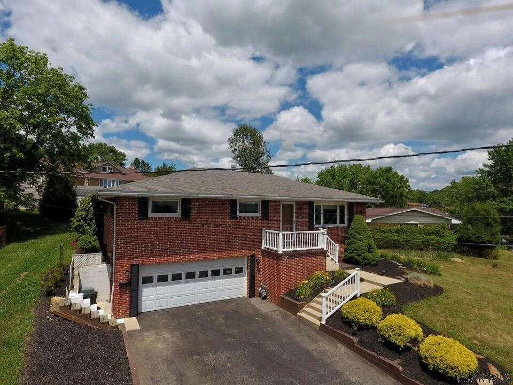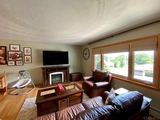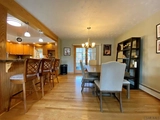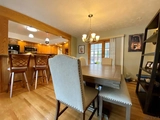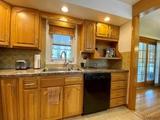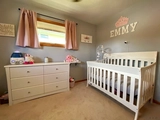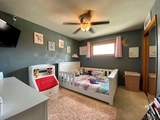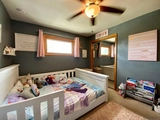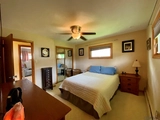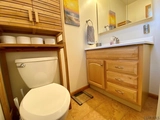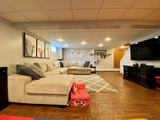$244,038*
●
House -
Off Market
104 Cambridge Road
Johnstown, PA 15905
3 Beds
2 Baths
1932 Sqft
$164,000 - $200,000
Reference Base Price*
33.72%
Since Nov 1, 2020
National-US
Primary Model
About This Property
Nothing to do but move into this immaculately maintained 3 bedroom/
2 bath brick ranch home situated in Westmont School District.
Among this home's many features are open floor plan, plaster
walls, oak trim, and hardwood floors. Spacious living room with
large window; dining room with chandelier and sliding door to
sunroom; and kitchen with oak cabinets, breakfast bar, appliances
and recessed lighting. Each of the three bedrooms include
ample closet/storage. Full bath has porcelain tile, vanity,
and tub/shower. The master bath includes vanity, walk-in
shower, and ceramic tile. Lower level has large family room,
laundry with washer and dryer, and storage. Sunroom, two car
garage, deck, and shed. 3D Tour Available on request!
The manager has listed the unit size as 1932 square feet.
The manager has listed the unit size as 1932 square feet.
Unit Size
1,932Ft²
Days on Market
-
Land Size
0.24 acres
Price per sqft
$94
Property Type
House
Property Taxes
-
HOA Dues
-
Year Built
1963
Price History
| Date / Event | Date | Event | Price |
|---|---|---|---|
| Mar 18, 2023 | No longer available | - | |
| No longer available | |||
| Oct 17, 2022 | Listed | $205,000 | |
| Listed | |||



|
|||
|
MAKE THIS HOME YOUR HAVEN - It's the perfect place to unwind with
its spacious open floor plan and private 3-season sunroom. This
brick ranch features oak trim, plaster walls and hardwood floors.
CENTRAL AIR. Beautifully updated kitchen with oak cabinets,
breakfast bar and recessed lighting - all appliances are included.
First floor bath w/porcelain tile, vanity and tub/shower. Master
bath is updated with ceramic walk-in shower. Enjoy the lower-level
theatre room with new high-definition…
|
|||
| Dec 15, 2021 | No longer available | - | |
| No longer available | |||
| Dec 11, 2021 | In contract | - | |
| In contract | |||
| Oct 11, 2021 | Listed | $196,000 | |
| Listed | |||
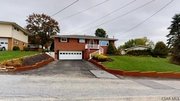
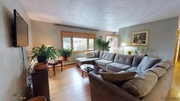

|
|||
|
Beautiful brick ranch located in Westmont School District. 3
bedrooms, 2 full baths, a sunroom, and a gorgeous finished den- all
meticulously maintained. Open floor plan between the kitchen,
living, dining and sunporch areas. Very modern and updated with a
breakfast counter and stools and recessed lighting. Central air
conditioning for the summer and heat pump and natural gas boiler
for winter. The back yard is great for entertaining with a deck and
shed.
The manager has listed the unit…
|
|||
Show More

Property Highlights
Air Conditioning
Comparables
Unit
Status
Status
Type
Beds
Baths
ft²
Price/ft²
Price/ft²
Asking Price
Listed On
Listed On
Closing Price
Sold On
Sold On
HOA + Taxes
Past Sales
| Date | Unit | Beds | Baths | Sqft | Price | Closed | Owner | Listed By |
|---|---|---|---|---|---|---|---|---|
|
10/17/2022
|
|
3 Bed
|
2 Bath
|
1932 ft²
|
$205,000
3 Bed
2 Bath
1932 ft²
|
-
-
|
-
|
Helen Dugan
COLDWELL BANKER PRESTIGE REALTY
|
|
10/11/2021
|
|
3 Bed
|
2 Bath
|
1932 ft²
|
$196,000
3 Bed
2 Bath
1932 ft²
|
-
-
|
-
|
Michele Haschak
BERKSHIRE HATHAWAY THE PREFERRED REALTY
|
|
07/03/2020
|
|
3 Bed
|
2 Bath
|
1932 ft²
|
$199,900
3 Bed
2 Bath
1932 ft²
|
-
-
|
-
|
-
|
Building Info



