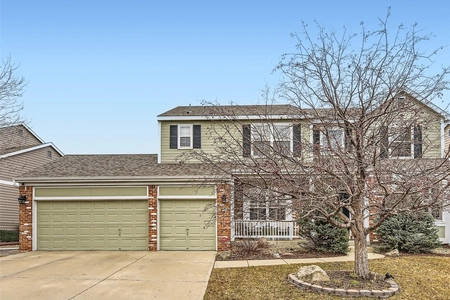













































1 /
46
Video
Map
$885,000
●
House -
In Contract
10301 Royal Eagle Ln
Highlands Ranch, CO 80129
4 Beds
4 Baths,
1
Half Bath
3830 Sqft
$4,854
Estimated Monthly
$56
HOA / Fees
3.72%
Cap Rate
About This Property
Welcome to your dream home nestled in a serene cul-de-sac with
stunning mountain views! This exquisite 2-story residence boasts a
charming stone and stucco exterior, a 3-car garage, and a covered
entry leading into the spacious abode. Upon entry, be captivated by
the grandeur of the 2-story living room with beautiful hardwood
floors. The formal dining room adjacent to the kitchen is
ideal for hosting elegant dinners, while the well-appointed eat in
kitchen dazzles with its granite countertops, 36-inch painted
cabinets, and stainless steel appliances including an electric
stove, microwave, refrigerator and dishwasher. The main level also
features the luxurious primary suite with remote blinds, a European
glass shower, large soaking tub and granite countertops in the 5PC
Ensuite bath. You will love the dual closets, allowing for your
entire wardrobe and then some. Upstairs, discover two additional
spacious bedrooms, an ample sized loft, as well as a full bath. The
finished walk out basement offers plenty of space for recreation
and includes a second gas log fireplace, a nicely finished 3/4
bath, and a 4th conforming bedroom. Outside, enjoy unwinding at the
end of the day on the composite deck with wrought iron railings
or step below to the covered patio. Enjoy outdoor games in
the large fenced yard with picturesque landscaping. Additional
features include ceiling fans, beautiful hardwood floors and many
newer blinds. Enjoy the benefits of Highlands Ranch with access to
all 4 recreation centers, tons of organized activities, pools,
tennis and pickle ball courts, multiple parks and miles of
trails. Don't miss out on this meticulously maintained home, ready
for you to move in!
Unit Size
3,830Ft²
Days on Market
-
Land Size
0.17 acres
Price per sqft
$231
Property Type
House
Property Taxes
$452
HOA Dues
$56
Year Built
1998
Listed By
Last updated: 13 days ago (REcolorado MLS #9846807)
Price History
| Date / Event | Date | Event | Price |
|---|---|---|---|
| May 10, 2024 | In contract | - | |
| In contract | |||
| Apr 25, 2024 | Listed by RE/MAX Professionals | $885,000 | |
| Listed by RE/MAX Professionals | |||
| Nov 28, 2018 | Sold to Laurie Sinclair | $629,900 | |
| Sold to Laurie Sinclair | |||
| Oct 16, 2017 | Sold to John David Mochel, Lindsey ... | $569,000 | |
| Sold to John David Mochel, Lindsey ... | |||
Property Highlights
Garage
Air Conditioning
Fireplace
Parking Details
Has Garage
Attached Garage
Garage Spaces: 3
Interior Details
Bedroom and Bathroom Information
Bedrooms: 4
Half Bathrooms: 1
Full Bathrooms: 2
Interior Information
Interior Features: Eat-in Kitchen, Cathedral/Vaulted Ceilings, Open Floorplan, Pantry, Walk-In Closet(s), Loft, Wet Bar, Kitchen Island
Appliances: Self Cleaning Oven, Dishwasher, Refrigerator, Microwave, Disposal
Window Features: Window Coverings, Double Pane Windows
Fireplace Information
Has Fireplace
Fireplace Features: 2+ Fireplaces, Gas, Gas Logs Included, Family/Recreation Room Fireplace, Basement
Basement Information
Basement: Full, 90%+ Finished Basement, Walk-Out Access, Structural Floor, Built-In Radon, Sump Pump
Exterior Details
Property Information
Square Footage: 3830
Square Footage Source: $0
Security Features: Smoke Detector(s)
Property Condition: Not New, Previously Owned
Year Built: 1998
Above Grade Finished Area: 2555Square Feet
Below Grade Finished Area: 1580Square Feet
Building Information
Building Area Total: 2555
Levels: Two
Building Area Units: Square Feet
Construction Materials: Stone, Stucco, Wood Siding
Patio and Porch Features: Patio, Deck
Roof: Composition
Lot Information
Lot Features: Gutters, Lawn Sprinkler System, Cul-De-Sac
Lot Size Area: 7405
Lot Size Units: Square Feet
Lot Size Acres: 0.17
Lot Size Square Feet: 7405
Land Information
Water Source: City Water
Financial Details
Tax Annual Amount: $5,426
Association Name: HRCA
HOA Fee: $168
HOA Fee Frequency: Quarterly
Association Phone: 303-791-2500
2.50%
Utilities Details
Cooling Type: Central Air, Ceiling Fan(s)
Heating Type: Forced Air
Utilities for Property: Natural Gas Available, Electricity Available, Cable Available
Sewer : City Sewer, Public Sewer
Building Info
Overview
Building
Neighborhood
Zoning
Geography
Comparables
Unit
Status
Status
Type
Beds
Baths
ft²
Price/ft²
Price/ft²
Asking Price
Listed On
Listed On
Closing Price
Sold On
Sold On
HOA + Taxes
House
5
Beds
4
Baths
3,759 ft²
$209/ft²
$785,000
Aug 3, 2022
$785,000
Nov 9, 2022
$379/mo
House
4
Beds
4
Baths
2,701 ft²
$270/ft²
$730,000
Jan 5, 2024
$730,000
Mar 27, 2024
$415/mo
House
4
Beds
3
Baths
2,687 ft²
$314/ft²
$844,500
Jul 20, 2023
$844,500
Sep 1, 2023
$543/mo
House
5
Beds
5
Baths
4,816 ft²
$209/ft²
$1,006,000
May 19, 2021
$1,006,000
Jun 24, 2021
$533/mo
House
5
Beds
5
Baths
4,690 ft²
$190/ft²
$890,000
Jun 24, 2021
$890,000
Sep 7, 2021
$510/mo
House
5
Beds
5
Baths
4,818 ft²
$187/ft²
$900,000
Feb 9, 2024
$900,000
Apr 5, 2024
$543/mo
Active
House
4
Beds
4
Baths
3,135 ft²
$239/ft²
$749,990
Oct 6, 2023
-
$352/mo
In Contract
House
5
Beds
3
Baths
3,018 ft²
$348/ft²
$1,050,000
Apr 11, 2024
-
$531/mo
In Contract
House
4
Beds
4
Baths
2,507 ft²
$289/ft²
$725,000
Feb 26, 2024
-
$426/mo
In Contract
House
5
Beds
3
Baths
2,094 ft²
$343/ft²
$718,000
May 3, 2024
-
$454/mo
In Contract
House
3
Beds
3
Baths
2,498 ft²
$360/ft²
$899,900
Apr 17, 2024
-
$467/mo


















































