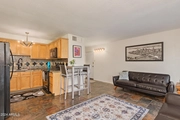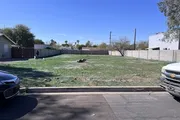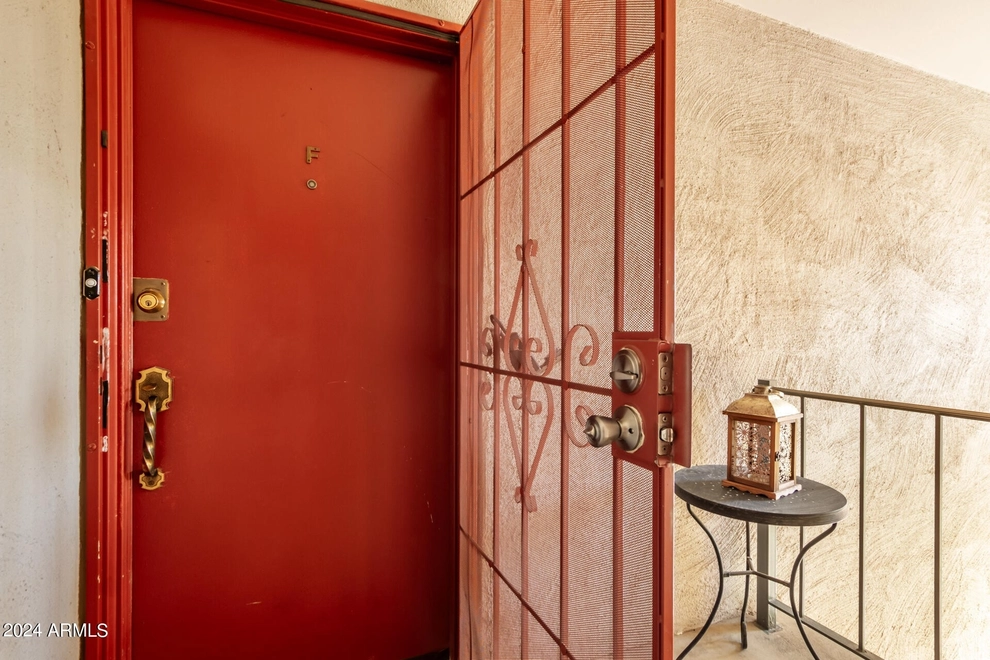







1 /
8
Map
1 Units For Sale
1012 East Osborn Road
is a condo
located in Le Continental, Phoenix.
The building was first built in 1953 and is 71 years old.
In total, 1012 East Osborn Road has a total floor area of 685 square feet.
1012 East Osborn Road has a total of 1 floors.
Interested in learning more about the building? There are many great amenities and features for residents in the building. See the full transaction history for 1012 East Osborn Road below.
Le Continental, where 1012 East Osborn Road is located, has a median asking price of $375,000 for condo buildings. For interested buyers, that means the building's median asking price is around 1.00% below the neighborhood's median asking price for condos. Which is great news as a buyer may end up finding some relatively affordable units in this building compared to other condo buildings in the neighborhood.
There is currently one active listing for sale within the building and our inventory of available units for sale is constantly updating in real time. Check back frequently for updates. The asking price for the only active sales listing is $210,000. It is a 617 sqft and 1-bathroom unit.
Interested in learning more about the building? There are many great amenities and features for residents in the building. See the full transaction history for 1012 East Osborn Road below.
Le Continental, where 1012 East Osborn Road is located, has a median asking price of $375,000 for condo buildings. For interested buyers, that means the building's median asking price is around 1.00% below the neighborhood's median asking price for condos. Which is great news as a buyer may end up finding some relatively affordable units in this building compared to other condo buildings in the neighborhood.
There is currently one active listing for sale within the building and our inventory of available units for sale is constantly updating in real time. Check back frequently for updates. The asking price for the only active sales listing is $210,000. It is a 617 sqft and 1-bathroom unit.
Building Features
Exterior
Stucco Exterior
Block Exterior
Parking
Assigned Parking
Gated Parking
This property description is generated based on publicly available data.
1 Past Sales
| Date | Unit | Beds | Baths | Sqft | Price | Closed | Owner | Listed By |
|---|---|---|---|---|---|---|---|---|
|
12/09/2019
|
1 Bed
|
1 Bath
|
617 ft²
|
$105,000
1 Bed
1 Bath
617 ft²
|
-
-
|
-
|
-
|
Building Info
Overview
Building
Neighborhood
Zoning
Geography
About Encanto
Interested in buying or selling?
Find top real estate agents in your area now.
Similar Buildings

- 3 Units for Sale
- 1 Story

- 1 Unit for Sale
- 1 Story

- 1 Unit for Sale
- 2 Stories

- 1 Unit for Sale

- 1 Unit for Sale
- 1 Story

- 1 Unit for Sale
- 2 Stories

- 1 Unit for Sale
- 1 Story

- 1 Unit for Sale
- 1 Story

- 1 Unit for Sale
- 1 Story
Nearby Rentals

$1,195 /mo
- 1 Bed
- 1 Bath
- 625 ft²

$1,200 /mo
- 1 Bed
- 1 Bath
- 563 ft²















