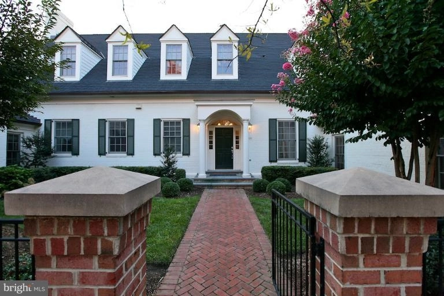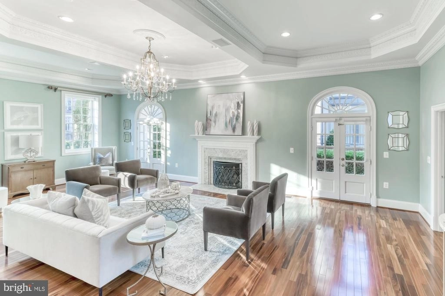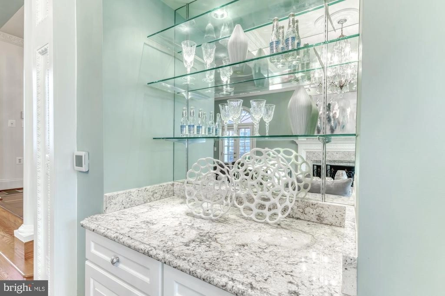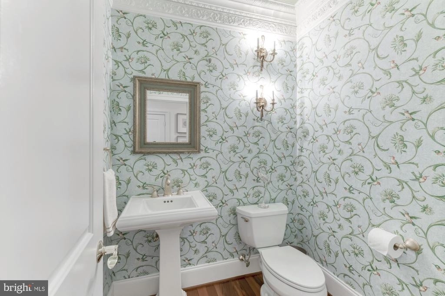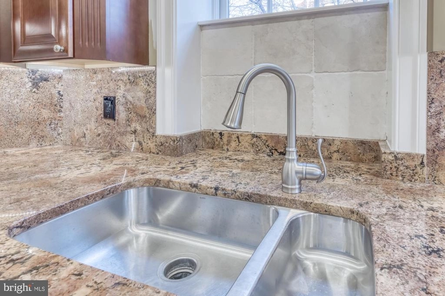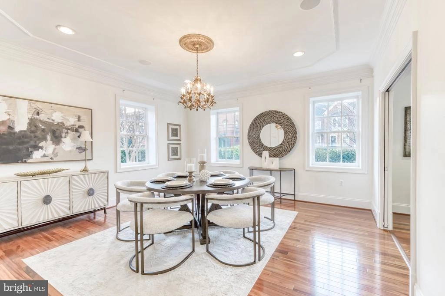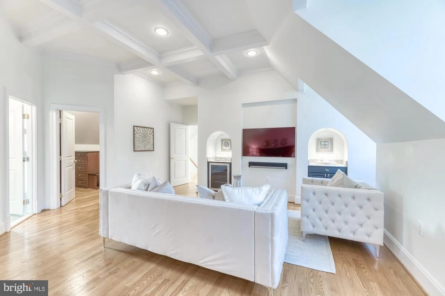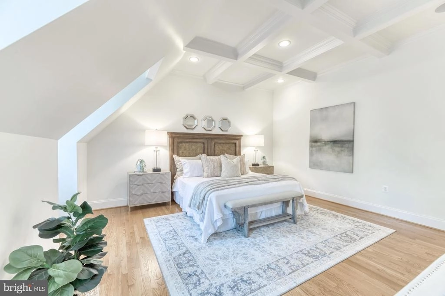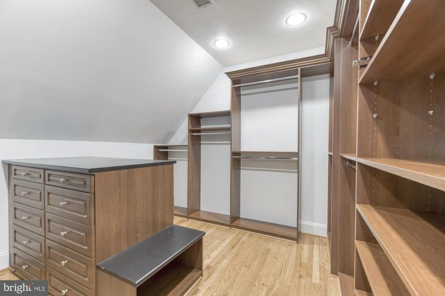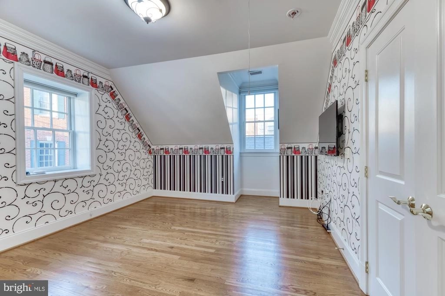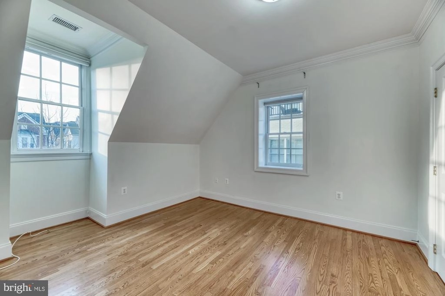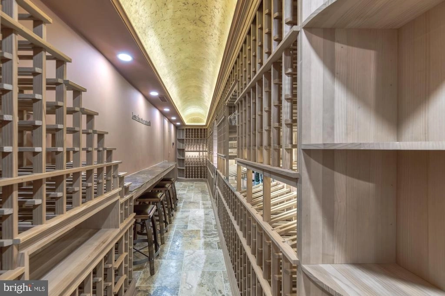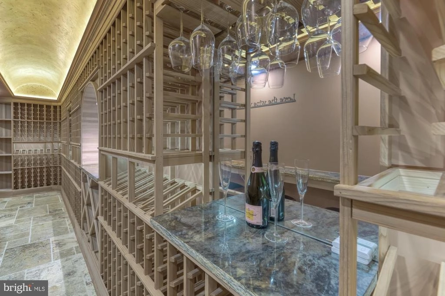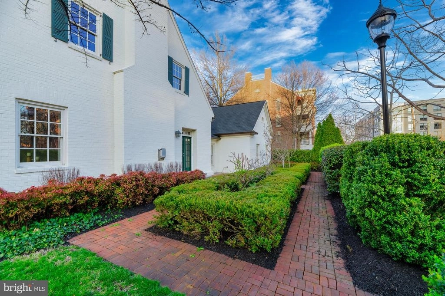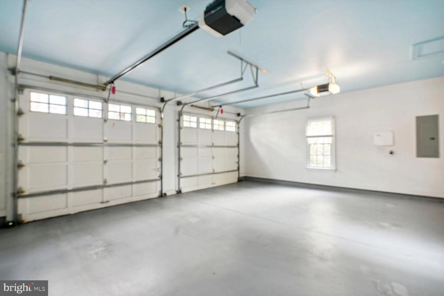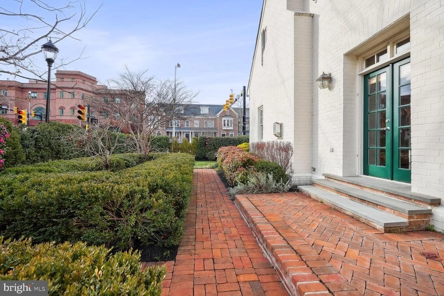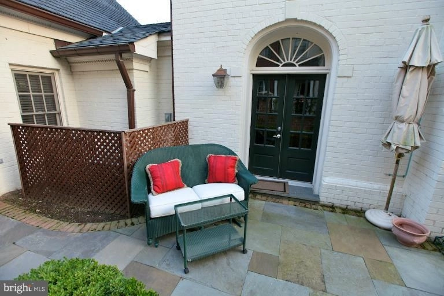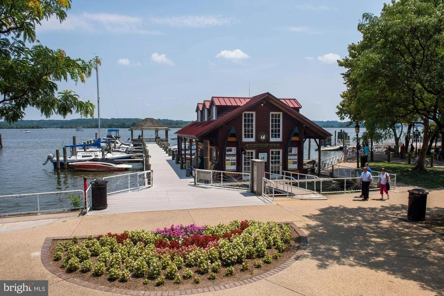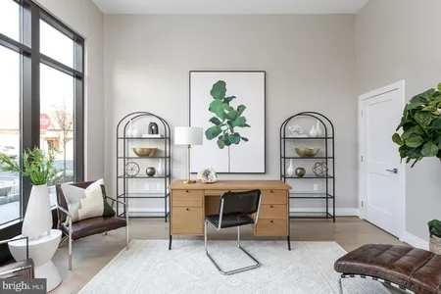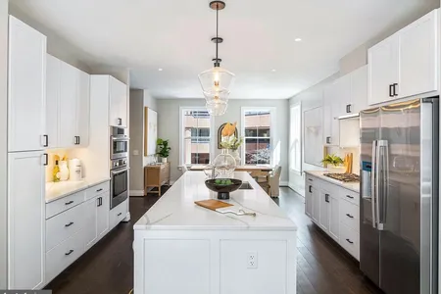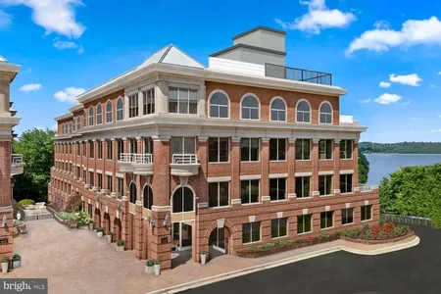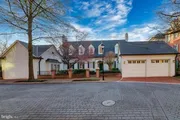
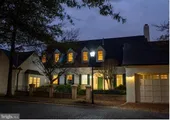

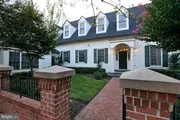




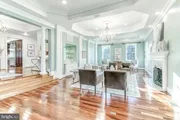
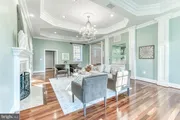




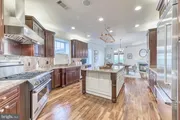
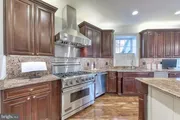




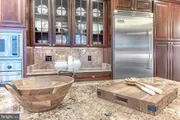
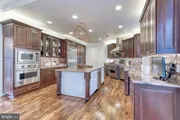








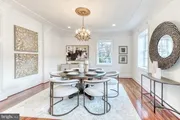


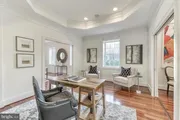



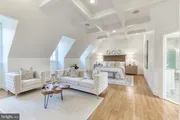



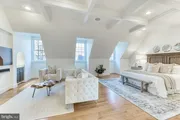



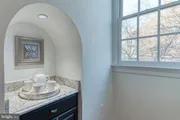
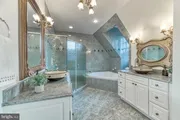
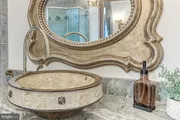







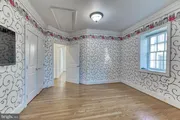






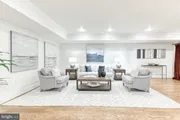
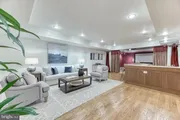
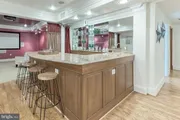

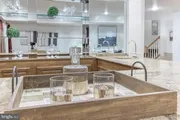

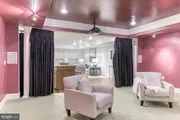
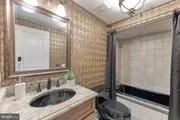
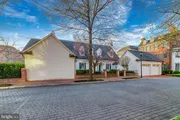



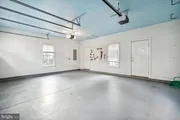
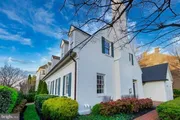
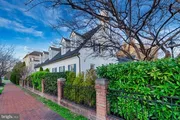

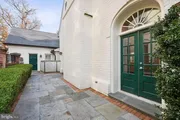


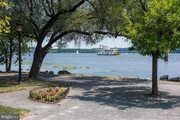

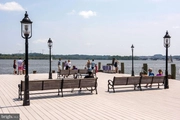



1 /
87
Video
Map
$2,050,000
●
Condo -
Off Market
1011 N WASHINGTON ST N
ALEXANDRIA, VA 22314
5 Beds
5 Baths,
1
Half Bath
4500 Sqft
$2,210,566
RealtyHop Estimate
0.71%
Since May 1, 2023
DC-Washington
Primary Model
About This Property
Your Country Manor Home – in the City! (See the new, staged
pictures and virtual tour). Landmark Old Town Manor Home in
Liberty Row offers sophisticated design for luxurious living and
easy entertaining! Modeled after the 1782 Benjamin Waller
House in Williamsburg, the property, with its serpentine wall and
Federal details, evokes the architecture of Thomas Jefferson's UVA
and Monticello. Slate and brick walkways frame the home and
patios on the north and south sides of the home provide options for
outdoor entertaining. The meticulously landscaped and fully fenced
front yard includes a cast iron gate and brick walkway leading to
the front portico entry.
Entering the home, visitors are immediately struck by the elegant foyer -- perfect for greeting guests -- with its high ceilings, intricate moldings, and Brazilian cherry floors. These elegant details prepare guests for the fine finishes found throughout the home.
To one side of the foyer is the lavish sunken living room with a magnificent crystal chandelier, tray ceilings, a dry bar, and a gas burning fireplace with an elegant marble mantle and surround. Fanlight transom windows crown the two French doors leading to a private hardscaped outdoor entertainment space. To the other side is the gourmet kitchen, with its large center island, top of the line Viking professional appliances (including a six burner cook top and cooling racks), two dishwashers, trash compactor, two wall ovens, a microwave, and a spacious dine-in area flanked by the gas burning fireplace.
In the sunroom, banks of windows to the north and south illuminate the room with warm light all day. At night, the plantation shutters provide comfort and privacy.
The spacious formal dining room, with its large windows, warm cherry flooring, and refined finishes, is a perfect space for family meals or lavish entertaining. The high ceilings are accented by ornate custom trim that adds a level of grace and sophistication.
At the rear of the house, an elegant curved staircase leads to the upper level and four bedrooms, including a huge master suite with a coffered ceiling, custom cabinets with granite counter tops, a mini refrigerator, and a vast walk in closet. The master bath includes double vanities with two custom-made sink bowls, a jetted tub, a separate shower, and for privacy, a separate lavatory.
The hall bath features distinctive floor-to-ceiling reddish hue Italian marble, a distinctive sink situated in an elegant vanity, and a large clawfoot tub. The fourth bedroom has an en-suite bath with granite countertops, ceramic tile, and playful brass fixtures.
The stylish entertainment space continues on the lower level with a large and well-equipped granite wet bar with an ice maker, mini fridge, a wine cooler. The adjacent media room features a Sony projection unit to display your favorite movies and programs on the big screen. The built-in surround sound system and black-out curtains making it the perfect place to escape into the latest Hollywood has to offer. For the wine enthusiast, this home is an oenophiles dream and features a climate controlled wine cellar with a gold-leaf cove ceiling, accent lighting, and a bottles capacity in excess of 1100.
Among the other features is a built-in speakers system throughout the home, a security system, Honeywell smart home thermostats, four HVAC units, one heat pump, and a 2-car garage. There is also an underground irrigation system to keep the grounds green and welcoming.
This magnificent in-town Manor Home provides unparalleled luxury and over 6900 square feet of living space in a close in, convenient location. For an acceptable offer, the seller will consider offering a 2-1 Interest Rate Buy Down.
Entering the home, visitors are immediately struck by the elegant foyer -- perfect for greeting guests -- with its high ceilings, intricate moldings, and Brazilian cherry floors. These elegant details prepare guests for the fine finishes found throughout the home.
To one side of the foyer is the lavish sunken living room with a magnificent crystal chandelier, tray ceilings, a dry bar, and a gas burning fireplace with an elegant marble mantle and surround. Fanlight transom windows crown the two French doors leading to a private hardscaped outdoor entertainment space. To the other side is the gourmet kitchen, with its large center island, top of the line Viking professional appliances (including a six burner cook top and cooling racks), two dishwashers, trash compactor, two wall ovens, a microwave, and a spacious dine-in area flanked by the gas burning fireplace.
In the sunroom, banks of windows to the north and south illuminate the room with warm light all day. At night, the plantation shutters provide comfort and privacy.
The spacious formal dining room, with its large windows, warm cherry flooring, and refined finishes, is a perfect space for family meals or lavish entertaining. The high ceilings are accented by ornate custom trim that adds a level of grace and sophistication.
At the rear of the house, an elegant curved staircase leads to the upper level and four bedrooms, including a huge master suite with a coffered ceiling, custom cabinets with granite counter tops, a mini refrigerator, and a vast walk in closet. The master bath includes double vanities with two custom-made sink bowls, a jetted tub, a separate shower, and for privacy, a separate lavatory.
The hall bath features distinctive floor-to-ceiling reddish hue Italian marble, a distinctive sink situated in an elegant vanity, and a large clawfoot tub. The fourth bedroom has an en-suite bath with granite countertops, ceramic tile, and playful brass fixtures.
The stylish entertainment space continues on the lower level with a large and well-equipped granite wet bar with an ice maker, mini fridge, a wine cooler. The adjacent media room features a Sony projection unit to display your favorite movies and programs on the big screen. The built-in surround sound system and black-out curtains making it the perfect place to escape into the latest Hollywood has to offer. For the wine enthusiast, this home is an oenophiles dream and features a climate controlled wine cellar with a gold-leaf cove ceiling, accent lighting, and a bottles capacity in excess of 1100.
Among the other features is a built-in speakers system throughout the home, a security system, Honeywell smart home thermostats, four HVAC units, one heat pump, and a 2-car garage. There is also an underground irrigation system to keep the grounds green and welcoming.
This magnificent in-town Manor Home provides unparalleled luxury and over 6900 square feet of living space in a close in, convenient location. For an acceptable offer, the seller will consider offering a 2-1 Interest Rate Buy Down.
Unit Size
4,500Ft²
Days on Market
124 days
Land Size
-
Price per sqft
$488
Property Type
Condo
Property Taxes
-
HOA Dues
-
Year Built
2004
Last updated: 2 years ago (Bright MLS #VAAX2019562)
Price History
| Date / Event | Date | Event | Price |
|---|---|---|---|
| Apr 18, 2023 | Sold to Warren Graham Harper | $2,050,000 | |
| Sold to Warren Graham Harper | |||
| Mar 29, 2023 | In contract | - | |
| In contract | |||
| Dec 15, 2022 | Listed by Compass | $2,195,000 | |
| Listed by Compass | |||
Property Highlights
Air Conditioning
Garage
Fireplace
Parking Details
Has Garage
Garage Features: Garage - Front Entry
Parking Features: Attached Garage
Attached Garage Spaces: 2
Garage Spaces: 2
Total Garage and Parking Spaces: 2
Interior Details
Bedroom Information
Bedrooms on 1st Upper Level: 4
Bedrooms on Main Level: 1
Bathroom Information
Full Bathrooms on 1st Upper Level: 3
Full Bathrooms on 1st Lower Level: 1
Interior Information
Interior Features: Kitchen - Gourmet, Kitchen - Table Space, Dining Area, Kitchen - Eat-In, Floor Plan - Traditional
Appliances: Built-In Microwave, Cooktop, Compactor, Dishwasher, Disposal, Dryer, Exhaust Fan, Extra Refrigerator/Freezer, Icemaker, Microwave, Oven - Double, Oven - Wall, Range Hood, Refrigerator, Six Burner Stove, Stainless Steel Appliances, Water Heater
Flooring Type: Wood
Living Area Square Feet Source: Estimated
Room Information
Laundry Type: Lower Floor
Fireplace Information
Has Fireplace
Fireplaces: 2
Basement Information
Has Basement
Connecting Stairway, Full, Fully Finished, Improved
Percent of Basement Finished: 80.0
Exterior Details
Property Information
Property Manager Present
Ownership Interest: Condominium
Property Condition: Excellent
Year Built Source: Assessor
Building Information
Foundation Details: Permanent
Other Structures: Above Grade, Below Grade
Roof: Composite, Slate
Structure Type: Detached
Construction Materials: Brick
Building Name: LIBERTY ROW
Outdoor Living Structures: Patio(s)
Pool Information
No Pool
Lot Information
Tidal Water: N
Land Information
Land Assessed Value: $2,341,458
Above Grade Information
Finished Square Feet: 4500
Finished Square Feet Source: 4500
Below Grade Information
Finished Square Feet: 2400
Finished Square Feet Source: Estimated
Financial Details
City Town Tax: $24,426
City Town Tax Payment Frequency: Annually
Tax Assessed Value: $2,341,458
Tax Year: 2023
Tax Annual Amount: $24,426
Year Assessed: 2023
Utilities Details
Central Air
Cooling Type: Attic Fan, Central A/C
Heating Type: Forced Air, Zoned
Cooling Fuel: Electric
Heating Fuel: Natural Gas
Hot Water: Natural Gas
Sewer Septic: Public Sewer
Water Source: Public
Location Details
HOA/Condo/Coop Fee Includes: Ext Bldg Maint, Insurance, Sewer, Snow Removal, Trash, Water
HOA/Condo/Coop Amenities: Common Grounds
Condo/Coop Fee: $792
Comparables
Unit
Status
Status
Type
Beds
Baths
ft²
Price/ft²
Price/ft²
Asking Price
Listed On
Listed On
Closing Price
Sold On
Sold On
HOA + Taxes
Condo
2
Beds
3
Baths
-
$2,068,000
Nov 1, 2022
$2,068,000
Oct 21, 2022
-
Townhouse
3
Beds
5
Baths
-
$1,879,900
Feb 16, 2023
$1,879,900
Apr 15, 2023
$202/mo
Townhouse
3
Beds
3
Baths
-
$1,800,000
Jan 12, 2023
$1,800,000
Mar 17, 2023
-
Past Sales
| Date | Unit | Beds | Baths | Sqft | Price | Closed | Owner | Listed By |
|---|---|---|---|---|---|---|---|---|
|
12/15/2022
|
|
5 Bed
|
5 Bath
|
4500 ft²
|
$2,195,000
5 Bed
5 Bath
4500 ft²
|
$2,050,000
-6.61%
04/18/2023
|
-
|
James Crowe
Compass
|
Building Info
1011 North Washington Street
1011 North Washington Street, Alexandria, VA 22314

About Downtown Alexandria
Similar Homes for Sale
Nearby Rentals

$4,300 /mo
- 3 Beds
- 3.5 Baths
- 1,680 ft²

$4,450 /mo
- 1 Bed
- 1 Bath
- 750 ft²




