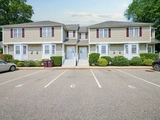






















1 /
23
Map
$480,000
●
Condo -
Off Market
101 Pond Street #C
Weymouth, MA 02190
2 Beds
2 Baths,
1
Half Bath
$446,749
RealtyHop Estimate
-0.72%
Since Sep 1, 2023
MA-Boston
Primary Model
About This Property
Spacious & Beautiful 2 Bed/1.5 Bath 2-Story Townhome In Ultra
Sought After South Weymouth Neighborhood. Rarely Available 1 Of
Only 4 Units In This Newer 2005 Complex. Enter Through The Foyer
Into The Main Level, Which Boasts A Large Sophisticated Open Floor
Plan w/ Stunning Design Details, High Ceilings & Hardwood Flrs
Throughout. Sun Drenched Living/Dining Rm Flows w/Gas Fireplace,
Elegant Wainscoting & Bay Window. Gorgeous Kitchen w/Granite
Counters, Wood Cabinets, Stainless Appliances, Gas Cooking,
Recessed Lighting & Direct Xterior Access To Large Private Stone
Patio. Elegant 1/2 Bath w/Upper Lvl Laundry Complete The Main FL.
The Upper FL Has 2 Large Beds w/Ceiling Fans & Great Closet Space.
Elegant Full Bath & Office Alcove. Full Basement Provides Storage
Space Galore + w/High Ceilings Could Be Finished To Create An
Additional Living Lvl. 2 Parking. Low HOA Fee. Commuters Dream:
Quick Drive to Union Point & South Weymouth Commuter Rail Stations
Or Highways. Short Walk To MBTA Bus.
Unit Size
-
Days on Market
31 days
Land Size
-
Price per sqft
-
Property Type
Condo
Property Taxes
$326
HOA Dues
$335
Year Built
-
Last updated: 9 months ago (MLSPIN #73137587)
Price History
| Date / Event | Date | Event | Price |
|---|---|---|---|
| Aug 18, 2023 | Sold | $480,000 | |
| Sold | |||
| Jul 24, 2023 | In contract | - | |
| In contract | |||
| Jul 18, 2023 | Listed by William Raveis R.E. & Home Services | $450,000 | |
| Listed by William Raveis R.E. & Home Services | |||
| Aug 24, 2018 | Sold | $340,000 | |
| Sold | |||
| Jul 5, 2018 | Listed by William Raveis R.E. & Home Services | $329,900 | |
| Listed by William Raveis R.E. & Home Services | |||



|
|||
|
Multiple offers in hand best and final offers due by 6 PM. 7/18/18
Asolutely stunning townhouse in sought after South Weymouth. One of
only 4 townhouses in this newer complex, this unit will captivate
your attention with beautiful finishes, beautiful decor and
striking layout. Open first floor design features all hardwood
floors, gas fireplaced living room, and kitchen with granite,
stainless steel appliances and entryway to the patio. Conveniently,
also on the first floor, is a half bath…
|
|||
Show More

Property Highlights
Parking Available
Air Conditioning
Fireplace
Interior Details
Kitchen Information
Level: Main, First
Width: 8
Length: 12
Features: Flooring - Hardwood, Countertops - Stone/Granite/Solid, Cabinets - Upgraded, Exterior Access, Recessed Lighting, Remodeled, Stainless Steel Appliances, Lighting - Overhead
Area: 96
Bathroom #2 Information
Level: Second
Features: Bathroom - Full, Ceiling Fan(s), Flooring - Stone/Ceramic Tile, Lighting - Overhead
Bedroom #2 Information
Level: Second
Features: Ceiling Fan(s), Flooring - Hardwood, Remodeled, Lighting - Overhead, Closet - Double
Width: 12
Length: 12
Area: 144
Dining Room Information
Width: 15
Features: Flooring - Hardwood, Remodeled, Lighting - Overhead
Length: 18
Level: Main, First
Area: 270
Bathroom #1 Information
Features: Bathroom - Half, Ceiling Fan(s), Flooring - Stone/Ceramic Tile, Lighting - Overhead
Level: First
Living Room Information
Length: 18
Level: Main, First
Area: 270
Features: Flooring - Hardwood, Window(s) - Bay/Bow/Box, Cable Hookup, Remodeled
Width: 15
Master Bedroom Information
Features: Ceiling Fan(s), Flooring - Hardwood, Remodeled, Lighting - Overhead, Closet - Double
Level: Second
Length: 15
Width: 13
Area: 195
Bathroom Information
Half Bathrooms: 1
Full Bathrooms: 1
Interior Information
Interior Features: Walk-in Storage, Entrance Foyer
Appliances: Range, Dishwasher, Disposal, Microwave, Refrigerator, Washer, Dryer
Flooring Type: Tile, Hardwood, Flooring - Hardwood
Laundry Features: Bathroom - Half, Flooring - Stone/Ceramic Tile, First Floor, In Unit
Room Information
Rooms: 4
Fireplace Information
Has Fireplace
Fireplace Features: Living Room
Fireplaces: 1
Basement Information
Basement: Y
Parking Details
Parking Features: Off Street, Deeded, Paved
Exterior Details
Property Information
Entry Level: 1
Year Built Source: Public Records
Year Built Details: Approximate
PropertySubType: Condominium
Building Information
Building Name: 101 Pond Street Condominium
Structure Type: Townhouse
Stories (Total): 2
Building Area Units: Square Feet
Construction Materials: Frame
Patio and Porch Features: Porch, Patio
Lead Paint: None
Lot Information
Lot Size Units: Acres
Zoning: -
Parcel Number: 495527C, 4786148
Land Information
Water Source: Public
Financial Details
Tax Assessed Value: $374,000
Tax Annual Amount: $3,912
Utilities Details
Cooling Type: Central Air, Individual
Heating Type: Forced Air, Natural Gas, Individual, Unit Control
Sewer : Public Sewer
Location Details
HOA/Condo/Coop Fee Includes: Insurance, Maintenance Structure, Road Maintenance, Maintenance Grounds, Snow Removal, Reserve Funds
Association Fee Frequency: Monthly
HOA Fee: $335
Community Features: Public Transportation, Shopping, Park, Walk/Jog Trails, Golf, Medical Facility, Bike Path, Highway Access, House of Worship, Public School, T-Station
Pets Allowed: Yes
Management: Owner Association
Comparables
Unit
Status
Status
Type
Beds
Baths
ft²
Price/ft²
Price/ft²
Asking Price
Listed On
Listed On
Closing Price
Sold On
Sold On
HOA + Taxes
Sold
Multifamily
4
Beds
2
Baths
-
$396,000
Jul 23, 2004
$396,000
Sep 17, 2004
$247/mo
Past Sales
| Date | Unit | Beds | Baths | Sqft | Price | Closed | Owner | Listed By |
|---|---|---|---|---|---|---|---|---|
|
10/02/2019
|
2 Bed
|
2 Bath
|
-
|
$359,000
2 Bed
2 Bath
|
$359,000
12/06/2019
|
-
|
Angela Stevenson
Compass
|
|
|
07/05/2018
|
2 Bed
|
2 Bath
|
-
|
$329,900
2 Bed
2 Bath
|
$329,900
08/24/2018
|
-
|
Brian Coffey
Leading Edge Real Estate
|
|
|
04/16/2009
|
2 Bed
|
2 Bath
|
-
|
$239,900
2 Bed
2 Bath
|
$239,900
06/24/2009
|
-
|
Alysa O'Hara
Bradford Realty
|
Building Info






























