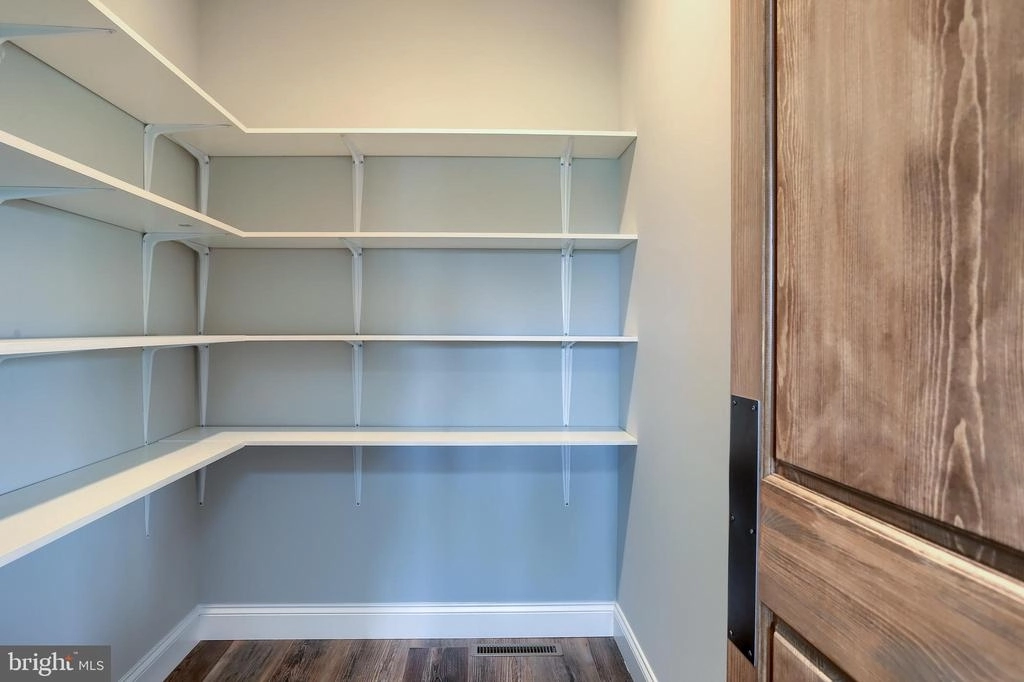
































1 /
33
Map
$613,492
↑ $13K (2.2%)
●
House -
For Sale
101 DREAM DR
LEBANON, PA
4 Beds
3 Baths,
1
Half Bath
2392 Sqft
$3,513
Estimated Monthly
$500
HOA / Fees
About This Property
This "Redwood" Model Home has many features starting with a 2-story
foyer and a 2 story Great room with Coffered Ceilings and a gas
fireplace. The 1st Floor Primary Bedroom has a walk in closet
and Primary Bath that offers a ceramic tile walk in shower with
glass door. The 1st floor also offers 9' ceilings, a formal dining
room, an Office, a laundry room with cubbies, a 1/2 bath and a
must-see kitchen with quartz countertops, a breakfast area and a
wonderful pantry. It has 3 additional 2nd floor bedrooms with a
full bath. We added many wonderful exterior features to this model
home to give it the curb appeal a homeowner would be proud of
starting with a Great front porch with a stone front and wood
pilers and a covered rear patio with stamped concrete. All of
our homes have full basement, an insulated garage door and Andersen
double hung windows. The Model Home is here to show you, the buyer,
what an S Gerald Musser Builder home has to offer. Come out and
visit our newest development, Mapledale Estates, today. Our
package home pricing including lot starts at $350,000.
Taxes are estimated.
HOA fee and capital contribution are estimated.
Taxes are estimated.
HOA fee and capital contribution are estimated.
Unit Size
2,392Ft²
Days on Market
449 days
Land Size
0.45 acres
Price per sqft
$256
Property Type
House
Property Taxes
$833
HOA Dues
$500
Year Built
-
Listed By
Jean Taylor
Gacono Real Estate LLC
Last updated: 10 days ago (Bright MLS #PALN2008592)
Price History
| Date / Event | Date | Event | Price |
|---|---|---|---|
| Aug 30, 2023 | Price Increased |
$613,492
↑ $13K
(2.2%)
|
|
| Price Increased | |||
| Feb 13, 2023 | Listed by Berkshire Hathaway HomeServices Homesale Realty | $600,500 | |
| Listed by Berkshire Hathaway HomeServices Homesale Realty | |||
Property Highlights
Air Conditioning
Fireplace
Garage
Parking Details
Has Garage
Garage Features: Garage - Front Entry
Parking Features: Attached Garage
Attached Garage Spaces: 2
Garage Spaces: 2
Total Garage and Parking Spaces: 2
Interior Details
Bedroom Information
Bedrooms on 1st Upper Level: 3
Bedrooms on Main Level: 1
Bathroom Information
Full Bathrooms on 1st Upper Level: 1
Interior Information
Interior Features: Walk-in Closet(s), Upgraded Countertops, Tub Shower, Recessed Lighting, Primary Bath(s), Pantry, Kitchen - Island, Formal/Separate Dining Room, Floor Plan - Open, Ceiling Fan(s), Carpet, Breakfast Area
Appliances: Built-In Microwave, Dishwasher, Disposal, Oven - Self Cleaning, Oven/Range - Gas, Stainless Steel Appliances, Water Heater
Flooring Type: Carpet, Ceramic Tile, Luxury Vinyl Plank, Vinyl
Living Area Square Feet Source: Estimated
Wall & Ceiling Types
Room Information
Laundry Type: Main Floor
Fireplace Information
Has Fireplace
Heatilator, Mantel(s)
Fireplaces: 1
Basement Information
Has Basement
Full, Poured Concrete, Unfinished
Percent of Basement Finished: 0.0
Percent of Basement Footprint: 100.0
Exterior Details
Property Information
Property Manager Present
Total Below Grade Square Feet: 1750
Ownership Interest: Fee Simple
Property Condition: Excellent
Year Built Source: Estimated
Building Information
Builder Name: S Gerald Musser Builder LLC
Builder Name: S Gerald Musser Builder LLC
Foundation Details: Passive Radon Mitigation
Other Structures: Above Grade, Below Grade
Roof: Architectural Shingle
Structure Type: Detached
Construction Materials: Batts Insulation, Blown-In Insulation, CPVC/PVC, Spray Foam Insulation, Stick Built, Stone, Vinyl Siding
Pool Information
No Pool
Lot Information
Tidal Water: N
Lot Size Source: Estimated
Land Information
Land Assessed Value: $600,500
Above Grade Information
Finished Square Feet: 2392
Finished Square Feet Source: Estimated
Below Grade Information
Unfinished Square Feet: 1750
Unfinished Square Feet Source: Estimated
Financial Details
Tax Assessed Value: $600,500
Tax Year: 2023
Tax Annual Amount: $10,000
Utilities Details
Central Air
Cooling Type: Central A/C
Heating Type: Forced Air
Cooling Fuel: Electric
Heating Fuel: Natural Gas
Hot Water: Natural Gas
Sewer Septic: Public Sewer
Water Source: Public
Location Details
HOA Fee: $500
HOA Fee Frequency: Annually


































