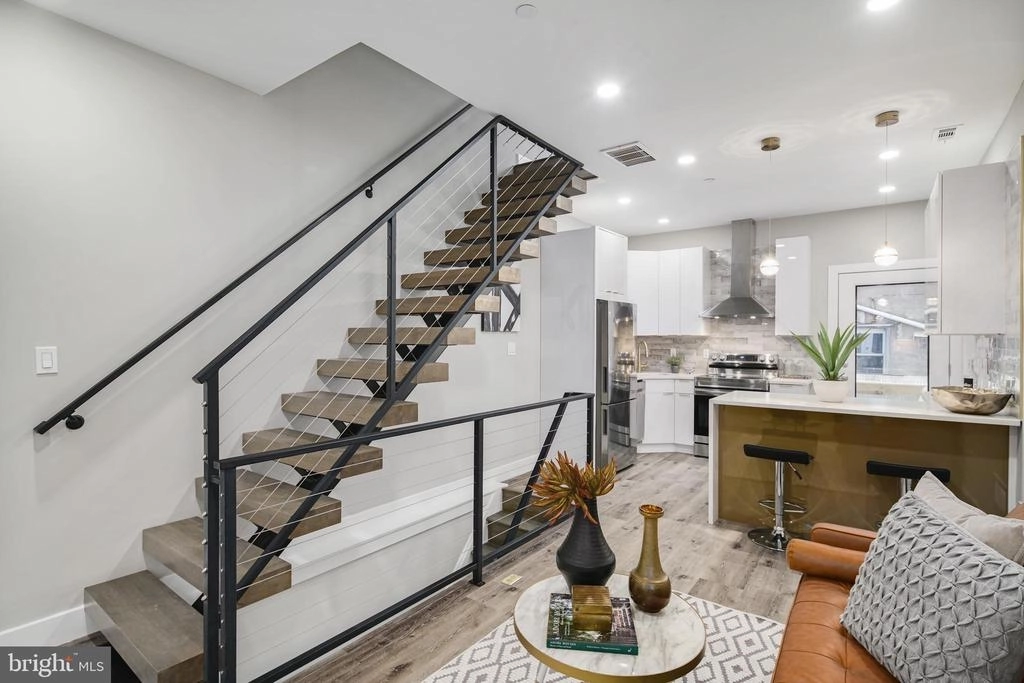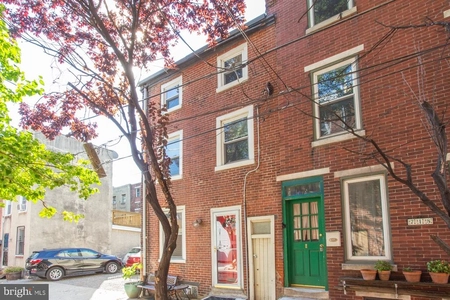


























1 /
27
Map
$401,000
●
Townhouse -
Off Market
1006 S FAIRHILL ST
PHILADELPHIA, PA 19147
2 Beds
3 Baths,
1
Half Bath
749 Sqft
$399,669
RealtyHop Estimate
0.17%
Since Jul 1, 2023
National-US
Primary Model
About This Property
Welcome to 1006 S. Fairhill St, a stunning, 2 bed, 2.5 bath, fully
renovated home with a 10 year tax abatement nestled on a
charming Queen Village block. Upon arrival, you're greeted by
a handsome gray brick facade and an apple red door. Enter into the
sunny living room, complete with large windows and a floating
staircase which runs throughout the home. The modern kitchen
features sleek white cabinets, stainless steel appliances, a range
hood , and quartz countertops. Flowing directly off of the kitchen
is a patio with a built-in planter, the perfect spot for your
morning coffee. Head up to the 2nd floor where you'll find the
first bedroom and a tastefully designed full bathroom with a
tub/shower combination. Make your way upstairs to the 3rd floor
which houses the sun filled primary suite complete with a
custom closet and a full bath. The luxurious primary bath boasts a
large walk-in glass door shower, modern tile and a LED mirror. The
fully finished basement has a powder room, a laundry closet, and
extra flex space perfect for a home gym or an office. This home is
conveniently located near many Queen Village favorites like Shot
Tower Coffee, Grace and Proper, Weccacoe Playground, John's Water
Ice, Square Pie and so much more!
Also just a short distance to popular neighborhoods like Passyunk Square, The Italian Market, and Society Hill. You won't want to miss this exquisite Queen Village home, schedule your tour today!
Also just a short distance to popular neighborhoods like Passyunk Square, The Italian Market, and Society Hill. You won't want to miss this exquisite Queen Village home, schedule your tour today!
Unit Size
749Ft²
Days on Market
133 days
Land Size
0.01 acres
Price per sqft
$533
Property Type
Townhouse
Property Taxes
$100
HOA Dues
-
Year Built
-
Last updated: 12 months ago (Bright MLS #PAPH2196130)
Price History
| Date / Event | Date | Event | Price |
|---|---|---|---|
| Jun 27, 2023 | Sold to Alison Ahearn, Thomas Duggan | $401,000 | |
| Sold to Alison Ahearn, Thomas Duggan | |||
| May 17, 2023 | In contract | - | |
| In contract | |||
| May 11, 2023 | Relisted | $375,000 | |
| Relisted | |||
| May 11, 2023 | Price Increased |
$399,000
↑ $24K
(6.4%)
|
|
| Price Increased | |||
| Jan 24, 2023 | Listed by Elfant Wissahickon Realtors | $375,000 | |
| Listed by Elfant Wissahickon Realtors | |||
Show More

Property Highlights
Air Conditioning
Parking Details
Parking Features: None
Interior Details
Bedroom Information
Bedrooms on 1st Upper Level: 1
Bedrooms on 2nd Upper Level: 1
Bathroom Information
Full Bathrooms on 1st Upper Level: 1
Full Bathrooms on 2nd Upper Level: 1
Half Bathrooms on 1st Lower Level: 1
Interior Information
Interior Features: Floor Plan - Open, Primary Bath(s), Tub Shower
Appliances: Stainless Steel Appliances, Stove, Range Hood, Refrigerator, Dishwasher, Microwave, Oven/Range - Electric
Living Area Square Feet Source: Estimated
Room Information
Laundry Type: Basement, Hookup
Basement Information
Has Basement
Fully Finished
Exterior Details
Property Information
Ownership Interest: Fee Simple
Property Condition: Excellent
Year Built Source: Estimated
Building Information
Foundation Details: Concrete Perimeter
Other Structures: Above Grade, Below Grade
Structure Type: Interior Row/Townhouse
Construction Materials: Brick, Vinyl Siding, Brick Front
Pool Information
No Pool
Lot Information
Tidal Water: N
Lot Size Dimensions: 13.00 x 30.00
Lot Size Source: Assessor
Land Information
Land Assessed Value: $86,000
Above Grade Information
Finished Square Feet: 749
Finished Square Feet Source: 749
Below Grade Information
Finished Square Feet: 231
Finished Square Feet Source: Estimated
Financial Details
City Town Tax: $543
City Town Tax Payment Frequency: Annually
Tax Assessed Value: $86,000
Tax Year: 2023
Tax Annual Amount: $1,203
Year Assessed: 2023
Utilities Details
Central Air
Cooling Type: Central A/C
Heating Type: Forced Air
Cooling Fuel: Electric
Heating Fuel: Electric
Hot Water: 60+ Gallon Tank
Sewer Septic: Public Sewer
Water Source: Public
Comparables
Unit
Status
Status
Type
Beds
Baths
ft²
Price/ft²
Price/ft²
Asking Price
Listed On
Listed On
Closing Price
Sold On
Sold On
HOA + Taxes
Sold
Townhouse
2
Beds
2
Baths
860 ft²
$369/ft²
$317,000
Aug 7, 2021
$317,000
Dec 28, 2021
-
Sold
Townhouse
2
Beds
2
Baths
1,184 ft²
$359/ft²
$425,000
Jul 15, 2013
$425,000
Oct 1, 2013
-
Sold
Townhouse
2
Beds
3
Baths
1,260 ft²
$255/ft²
$321,000
Jun 10, 2016
$321,000
Sep 28, 2016
-
Sold
Townhouse
3
Beds
1
Bath
1,040 ft²
$374/ft²
$389,000
Aug 11, 2023
$389,000
Sep 27, 2023
-
Townhouse
2
Beds
2
Baths
1,350 ft²
$268/ft²
$362,000
Apr 24, 2019
$362,000
Jul 2, 2019
-
Sold
Townhouse
3
Beds
3
Baths
1,063 ft²
$353/ft²
$375,000
Mar 6, 2023
$375,000
Jul 31, 2023
-
Active
Townhouse
2
Beds
2
Baths
712 ft²
$449/ft²
$320,000
Feb 23, 2024
-
$150/mo
Past Sales
| Date | Unit | Beds | Baths | Sqft | Price | Closed | Owner | Listed By |
|---|---|---|---|---|---|---|---|---|
|
07/02/2020
|
|
3 Bed
|
3 Bath
|
-
|
$425,000
3 Bed
3 Bath
|
-
-
|
-
|
-
|
|
10/21/2019
|
|
3 Bed
|
3 Bath
|
-
|
$424,900
3 Bed
3 Bath
|
-
-
|
-
|
-
|
|
02/25/2019
|
|
Studio
|
-
|
-
|
$129,500
Studio
-
|
-
-
|
-
|
-
|
|
02/05/2017
|
|
Studio
|
-
|
-
|
-
Studio
-
|
-
-
|
-
|
-
|
Building Info
1006 South Fairhill Street
1006 South Fairhill Street, Philadelphia, PA 19147
- 1 Unit for Sale

About South Philadelphia
Similar Homes for Sale
Nearby Rentals

$2,163 /mo
- Studio
- 1 Bath
- 477 ft²

$2,217 /mo
- 1 Bed
- 1 Bath
- 542 ft²

































