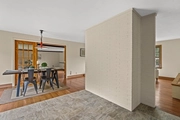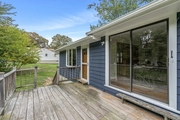








































1 /
41
Map
$635,000
●
House -
Off Market
10 Lantern Ln
Burlington, MA 01803
2 Beds
2 Baths
$566,479
RealtyHop Estimate
3.01%
Since Apr 1, 2023
MA-Boston
Primary Model
About This Property
Say yes to this address! Featuring 2-3 bedrooms, 10 Lantern Lane
has so much to offer its new owner with a generous and flexible
floor plan. The main floor is open from the kitchen through the
family and dining areas. The massive 20x15 family room on this
floor provides extra living space or could be used as an incredible
primary suite. The two spacious bedrooms and a full bath complete
this floor. Downstairs, the daylight basement offers in-law
potential with another large family room, full bath, and laundry as
well as access to the attached garage. Outside, there is a massive,
flat yard that gives plenty of space for play, gardening, or
relaxations (or all of the above). This home has a brand new roof,
interior/exterior paint, and new basement and family room flooring.
Don't miss us at open houses Saturday and Sunday 12-1:30. Offers
due Tuesday at noon.
Unit Size
-
Days on Market
138 days
Land Size
0.46 acres
Price per sqft
-
Property Type
House
Property Taxes
$467
HOA Dues
-
Year Built
1959
Last updated: 2 years ago (MLSPIN #73050193)
Price History
| Date / Event | Date | Event | Price |
|---|---|---|---|
| Mar 7, 2023 | Sold to Anand Alembath, Suresh Parv... | $635,000 | |
| Sold to Anand Alembath, Suresh Parv... | |||
| Oct 27, 2022 | In contract | - | |
| In contract | |||
| Oct 20, 2022 | Listed by Leading Edge Real Estate | $549,900 | |
| Listed by Leading Edge Real Estate | |||
Property Highlights
Garage
Parking Available
Fireplace
Interior Details
Kitchen Information
Level: First
Width: 10.666666
Length: 8.25
Area: 88
Bathroom #2 Information
Level: Basement
Area: 50.75
Width: 7.25
Features: Flooring - Stone/Ceramic Tile
Length: 7
Bathroom #1 Information
Area: 49.833333
Features: Flooring - Vinyl
Length: 6.5
Level: First
Width: 7.666666
Bedroom #2 Information
Level: First
Features: Flooring - Hardwood
Width: 11.166666
Length: 10.666666
Area: 119.111111
Dining Room Information
Width: 10.166666
Features: Flooring - Hardwood
Length: 10
Level: First
Area: 101.666666
Living Room Information
Length: 14.75
Level: First
Area: 201.583333
Features: Flooring - Hardwood
Width: 13.666666
Family Room Information
Length: 19.666666
Level: First
Features: Beamed Ceilings, Flooring - Hardwood
Width: 15.583333
Area: 306.472222
Master Bedroom Information
Features: Flooring - Hardwood
Level: First
Length: 18.166666
Width: 11.25
Area: 204.375
Master Bathroom Information
Features: No
Bathroom Information
Full Bathrooms: 2
Interior Information
Interior Features: Den
Appliances: Range, Dishwasher, Refrigerator, Gas Water Heater, Utility Connections for Gas Range
Flooring Type: Wood, Tile, Vinyl, Laminate
Laundry Features: In Basement
Room Information
Rooms: 5
Fireplace Information
Has Fireplace
Fireplaces: 2
Basement Information
Basement: Full, Finished, Walk-Out Access, Sump Pump
Parking Details
Has Garage
Attached Garage
Parking Features: Attached, Off Street
Garage Spaces: 1
Exterior Details
Property Information
Year Built Source: Public Records
Year Built Details: Actual
PropertySubType: Single Family Residence
Building Information
Levels: Split Entry
Building Area Units: Square Feet
Construction Materials: Frame
Patio and Porch Features: Deck
Lead Paint: Unknown
Lot Information
Lot Features: Cleared, Gentle Sloping, Level
Lot Size Area: 0.46
Lot Size Units: Acres
Lot Size Acres: 0.46
Zoning: RO
Parcel Number: M:000016 P:000276, 391488
Land Information
Water Source: Public
Financial Details
Tax Assessed Value: $562,700
Tax Annual Amount: $5,599
Utilities Details
Utilities: for Gas Range
Cooling Type: None
Heating Type: Forced Air, Natural Gas, Fireplace(s)
Sewer : Public Sewer
Location Details
Community Features: Public Transportation, Shopping, Pool, Park, Medical Facility, Highway Access, House of Worship, Private School, Public School, T-Station
Comparables
Unit
Status
Status
Type
Beds
Baths
ft²
Price/ft²
Price/ft²
Asking Price
Listed On
Listed On
Closing Price
Sold On
Sold On
HOA + Taxes
Past Sales
| Date | Unit | Beds | Baths | Sqft | Price | Closed | Owner | Listed By |
|---|
Building Info












































