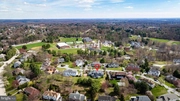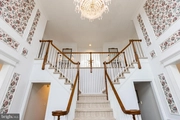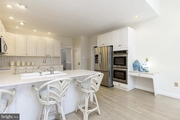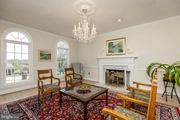
















































1 /
49
Map
$940,000
●
House -
In Contract
10 FOXVIEW CIR
HOCKESSIN, DE 19707
4 Beds
5 Baths,
1
Half Bath
4425 Sqft
$5,216
Estimated Monthly
$600
HOA / Fees
2.74%
Cap Rate
About This Property
Introducing 10 Foxview Circle! This palatial 4 bed, 4.5 bath house
is the highest estate in Sanford Ridge, boasting stunning panoramic
views of the surrounding area, including a truly magnificent sunset
toward the rear of the house. The versatile layout of this home can
be transformed to entertain many guests or into your personal
resort sanctuary. You or your guests may drive in through the
welcoming half-circle brick driveway that passes the front
entrance, or pull into a connecting brick driveway leading to the
spacious 3-vehicle garage. Due to the dual driveways, your guests
should not ever need to park directly on the street. Inside the
entrance of the home, you will immediately be met by a brilliant
Waterford chandelier above and an elegant staircase leading to the
property's 4 bedrooms. Directly to your left, you may immediately
be drawn into the parlor, with elegant marble and brass fireplace.
Directly to your right, you are met with the formal dining room,
complete with another of the many Waterford fixtures throughout the
home. Further into the house, you may find yourself drawn to the
cozy family room, with a more intimate brick fireplace. Or you can
go back further to into the Florida room, an enclosed veranda-type
sunroom within which you can enjoy the property's views while
enjoying tea with your family or canapes with guests. Perhaps you
want to spend some time reading or meditating in the study, or
perhaps you would turn this room into another sitting room for
guests. The heart of every home, the kitchen, is expansive,
featuring a large open layout with plenty of space for food prep,
buffet-style displays, and/or an open-eating layout with barstools.
Just to the rear of the kitchen is another, more informal dining
area that can sit up to 12 friends or family. Just outside of this
rear dining area is your full, private deck spanning the back of
the house. A gazebo in the middle of the deck welcomes you to relax
under protection outdoors and grow your favorite flowers. The deck
is massive, welcoming you to invite guests for a BBQ then sitting
together outside watching the sunset with cocktails. The backyard
is truly vast and, defying the property's high perch, is not on a
slope so you can enjoy every inch. The views are luscious green and
seemingly endless. As a welcome side effect of being in the highest
position, water intrusion is never a worry as it will simply never
pool on the property. The second floor emphasizes privacy, comfort,
and rest. Each bedroom is immaculate. The master bedroom and
bathroom incorporate skylights to maximize the openness of the
already high ceiling. Your children, family, or guests will never
want for a private space to retreat to and rest in. Single owner
from when the home was built. Large basement perfect for storing
all of your things or as a personal gym. The roof is new, as are
all of the windows, front door, back & side sliding doors, and
three garage doors. All Waterford chandeliers and sconces are
included with the house.
Unit Size
4,425Ft²
Days on Market
-
Land Size
0.54 acres
Price per sqft
$212
Property Type
House
Property Taxes
-
HOA Dues
$600
Year Built
1991
Listed By
Last updated: 20 days ago (Bright MLS #DENC2058178)
Price History
| Date / Event | Date | Event | Price |
|---|---|---|---|
| Apr 8, 2024 | In contract | - | |
| In contract | |||
| Mar 29, 2024 | Price Decreased |
$940,000
↓ $49K
(5%)
|
|
| Price Decreased | |||
| Mar 21, 2024 | Listed by RE/MAX Edge | $989,000 | |
| Listed by RE/MAX Edge | |||
Property Highlights
Garage
Air Conditioning
Fireplace
Parking Details
Has Garage
Garage Features: Garage - Side Entry
Parking Features: Attached Garage, Driveway, Off Street
Attached Garage Spaces: 3
Garage Spaces: 3
Total Garage and Parking Spaces: 12
Interior Details
Bedroom Information
Bedrooms on 1st Upper Level: 4
Bathroom Information
Full Bathrooms on 1st Upper Level: 3
Half Bathrooms on 1st Lower Level: 1
Interior Information
Appliances: Dishwasher, Disposal, Dryer, Microwave, Stove, Oven/Range - Electric, Refrigerator, Washer
Living Area Square Feet Source: Assessor
Room Information
Laundry Type: Hookup, Main Floor
Fireplace Information
Has Fireplace
Gas/Propane
Fireplaces: 2
Basement Information
Has Basement
Unfinished
Exterior Details
Property Information
Ownership Interest: Fee Simple
Year Built Source: Assessor
Building Information
Foundation Details: Concrete Perimeter
Other Structures: Above Grade, Below Grade
Roof: Shingle
Structure Type: Detached
Construction Materials: Frame, Brick
Pool Information
No Pool
Lot Information
Tidal Water: N
Lot Size Dimensions: 141.00 x 173.40
Lot Size Source: Assessor
Land Information
Land Assessed Value: $225,700
Above Grade Information
Finished Square Feet: 4425
Finished Square Feet Source: Assessor
Financial Details
County Tax: $1,865
County Tax Payment Frequency: Annually
City Town Tax: $0
City Town Tax Payment Frequency: Annually
Tax Assessed Value: $225,700
Tax Year: 2022
Tax Annual Amount: $7,444
Year Assessed: 2022
Utilities Details
Central Air
Cooling Type: Central A/C
Heating Type: Central
Cooling Fuel: Electric
Heating Fuel: Natural Gas
Hot Water: Electric
Sewer Septic: Public Sewer
Water Source: Public
Location Details
HOA Fee: $600
HOA Fee Frequency: Annually
Comparables
Unit
Status
Status
Type
Beds
Baths
ft²
Price/ft²
Price/ft²
Asking Price
Listed On
Listed On
Closing Price
Sold On
Sold On
HOA + Taxes
Sold
House
4
Beds
3
Baths
2,800 ft²
$275/ft²
$770,325
Oct 20, 2023
$770,325
Nov 7, 2023
$400/mo
Sold
House
5
Beds
4
Baths
3,275 ft²
$247/ft²
$810,000
Nov 9, 2023
$810,000
Dec 14, 2023
$200/mo
In Contract
House
5
Beds
5
Baths
4,600 ft²
$217/ft²
$999,900
Mar 27, 2024
-
$600/mo
Past Sales
| Date | Unit | Beds | Baths | Sqft | Price | Closed | Owner | Listed By |
|---|
Building Info

About Sanford Ridge
Similar Homes for Sale
Nearby Rentals

$2,795 /mo
- 3 Beds
- 2.5 Baths
- 2,150 ft²

$2,795 /mo
- 3 Beds
- 4 Baths
- 2,150 ft²




















































