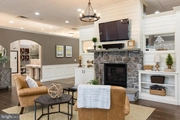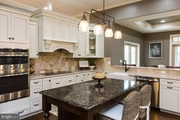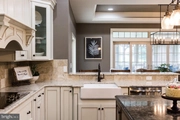






























1 /
31
Map
$464,900
↑ $10K (2.2%)
●
House -
For Sale
000 GREENWOOD DR #DFRASER
OXFORD, PA
4 Beds
4 Baths,
2
Half Baths
2136 Sqft
Upcoming Open House
12PM - 5PM, Sat, Apr 27 -
Book now
$2,883
Estimated Monthly
$600
HOA / Fees
About This Property
This Fraser floorplan is available to be built at Pine View
Estates. Visit our two model homes during our weekly Open House;
Wed, Thurs, Fri, and Sat from 12-5. Pine View Estates offers 6
floorplans to build.
Welcome home to the Fraser model featured at Pine View Estates Community. Classic and romantic in design, the 2,136 sq. ft. Fraser model comes complete with 4 bedrooms and two-and-a-half baths. The Fraser provides add-ons and extensions to some of your most lived in spaces; for example, your garage boasts an additional 10' x 13' ft. of storage space. Extend the heart of the home, the kitchen with an optional morning room. Your everyday entry or laundry room has multiple functions as a drop-zone, tech charging station, and/or pet station. Lastly, your master bedroom has the capability to grow to include a deluxe master bathroom with his and her walk-in closets, separate vanities and a toilet enclosure.
Welcome home to the Fraser model featured at Pine View Estates Community. Classic and romantic in design, the 2,136 sq. ft. Fraser model comes complete with 4 bedrooms and two-and-a-half baths. The Fraser provides add-ons and extensions to some of your most lived in spaces; for example, your garage boasts an additional 10' x 13' ft. of storage space. Extend the heart of the home, the kitchen with an optional morning room. Your everyday entry or laundry room has multiple functions as a drop-zone, tech charging station, and/or pet station. Lastly, your master bedroom has the capability to grow to include a deluxe master bathroom with his and her walk-in closets, separate vanities and a toilet enclosure.
Unit Size
2,136Ft²
Days on Market
899 days
Land Size
0.17 acres
Price per sqft
$218
Property Type
House
Property Taxes
-
HOA Dues
$600
Year Built
-
Listed By
Last updated: 21 hours ago (Bright MLS #PACT2010910)
Price History
| Date / Event | Date | Event | Price |
|---|---|---|---|
| Mar 1, 2024 | Price Increased |
$464,900
↑ $10K
(2.2%)
|
|
| Price Increased | |||
| Nov 10, 2021 | Listed by Beiler-Campbell Realtors-Oxford | $454,900 | |
| Listed by Beiler-Campbell Realtors-Oxford | |||
Property Highlights
Air Conditioning
Garage
Parking Details
Has Garage
Garage Features: Garage - Front Entry
Parking Features: Attached Garage, Driveway
Attached Garage Spaces: 2
Garage Spaces: 2
Total Garage and Parking Spaces: 2
Interior Details
Bedroom Information
Bedrooms on 1st Upper Level: 4
Bathroom Information
Half Bathrooms on 1st Upper Level: 1
Full Bathrooms on 1st Upper Level: 2
Interior Information
Appliances: Dishwasher, Microwave, Oven/Range - Electric
Flooring Type: Carpet, Hardwood, Vinyl
Living Area Square Feet Source: Estimated
Room Information
Laundry Type: Main Floor
Basement Information
Has Basement
Full, Poured Concrete, Sump Pump, Unfinished
Exterior Details
Property Information
Ownership Interest: Fee Simple
Year Built Source: Estimated
Building Information
Builder Name: Cedar Knoll Builders
Builder Name: Cedar Knoll Builders
Construction Not Completed
Foundation Details: Block
Other Structures: Above Grade, Below Grade
Roof: Asphalt
Structure Type: Detached
Construction Materials: Frame, Stick Built, Vinyl Siding
Pool Information
No Pool
Lot Information
Tidal Water: N
Lot Size Dimensions: 0.00 x 0.00
Lot Size Source: Estimated
Land Information
Land Assessed Value: $0
Above Grade Information
Finished Square Feet: 2136
Finished Square Feet Source: Estimated
Financial Details
Tax Assessed Value: $0
Tax Year: 2022
Tax Annual Amount: $0
Utilities Details
Central Air
Cooling Type: Central A/C
Heating Type: Forced Air
Cooling Fuel: Electric
Heating Fuel: Natural Gas
Hot Water: Other
Sewer Septic: Public Sewer
Water Source: Public
Location Details
HOA/Condo/Coop Fee Includes: Common Area Maintenance
HOA Fee: $600
HOA Fee Frequency: Annually
































