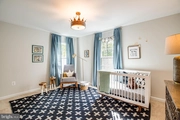

























































1 /
58
Video
Map
$699,900
●
House -
For Sale
0 BRANDERMILL PARK
SPOTSYLVANIA, VA
4 Beds
3 Baths,
1
Half Bath
3312 Sqft
$3,712
Estimated Monthly
$275
HOA / Fees
About This Property
New Homesites in Brandermill at Fawn Lake. TO BE BUILT New
Construction by Atlantic Builders.
The Lewis offers a distinctive feel to a traditional home. As you enter the foyer, the dining room and study/flex space give you the opportunity to greet your guests with a formal style or a more casual gathering space. The family room, breakfast area, and kitchen are open and encourage your family to gather together after a day away. Upstairs, the owner s bedroom includes a large shower, two vanities, linen closet, and generously sized closet. Three additional bedrooms, a loft, laundry room, and bath complete the upstairs. In the lower level, you can finish the recreation room, a full bath, a den, and a fitness/hobby. The Lewis starts at 3312 square feet. Photos of model home may show options not included in the base pricing.
The Lewis offers a distinctive feel to a traditional home. As you enter the foyer, the dining room and study/flex space give you the opportunity to greet your guests with a formal style or a more casual gathering space. The family room, breakfast area, and kitchen are open and encourage your family to gather together after a day away. Upstairs, the owner s bedroom includes a large shower, two vanities, linen closet, and generously sized closet. Three additional bedrooms, a loft, laundry room, and bath complete the upstairs. In the lower level, you can finish the recreation room, a full bath, a den, and a fitness/hobby. The Lewis starts at 3312 square feet. Photos of model home may show options not included in the base pricing.
Unit Size
3,312Ft²
Days on Market
166 days
Land Size
0.40 acres
Price per sqft
$211
Property Type
House
Property Taxes
-
HOA Dues
$275
Year Built
-
Listed By
Last updated: 16 days ago (Bright MLS #VASP2021758)
Price History
| Date / Event | Date | Event | Price |
|---|---|---|---|
| Nov 30, 2023 | Listed by Long & Foster Real Estate, Inc. | $699,900 | |
| Listed by Long & Foster Real Estate, Inc. | |||
Property Highlights
Garage
Parking Details
Has Garage
Garage Features: Inside Access, Garage - Side Entry
Parking Features: Attached Garage, Driveway
Attached Garage Spaces: 2
Garage Spaces: 2
Total Garage and Parking Spaces: 2
Interior Details
Bedroom Information
Bedrooms on 1st Upper Level: 4
Bathroom Information
Full Bathrooms on 1st Upper Level: 2
Interior Information
Interior Features: Breakfast Area, Carpet, Chair Railings, Combination Kitchen/Dining, Combination Kitchen/Living, Floor Plan - Open, Kitchen - Island, Pantry, Recessed Lighting, Walk-in Closet(s), Attic, Formal/Separate Dining Room
Appliances: Built-In Microwave, Dishwasher, Disposal, Oven/Range - Electric, Stainless Steel Appliances, Washer/Dryer Hookups Only, Water Heater, ENERGY STAR Refrigerator
Flooring Type: Carpet, Ceramic Tile, Other
Living Area Square Feet Source: Estimated
Wall & Ceiling Types
Basement Information
Has Basement
Unfinished
Exterior Details
Property Information
Ownership Interest: Fee Simple
Year Built Source: Estimated
Building Information
Builder Name: Atlantic Builders
Builder Name: Atlantic Builders
Construction Not Completed
Foundation Details: Concrete Perimeter
Other Structures: Above Grade
Roof: Architectural Shingle
Structure Type: Detached
Window Features: Energy Efficient, Insulated, Low-E
Construction Materials: Blown-In Insulation, CPVC/PVC, Spray Foam Insulation
Pool Information
Community Pool
Lot Information
Tidal Water: N
Lot Size Source: Estimated
Land Information
Land Assessed Value: $0
Above Grade Information
Finished Square Feet: 3312
Finished Square Feet Source: Estimated
Financial Details
Tax Assessed Value: $0
Tax Year: 2023
Tax Annual Amount: $0
Utilities Details
Cooling Type: Programmable Thermostat, Energy Star Cooling System
Heating Type: Programmable Thermostat
Cooling Fuel: Electric
Heating Fuel: Electric
Hot Water: Electric
Sewer Septic: Public Sewer
Water Source: Public
Location Details
HOA/Condo/Coop Fee Includes: Common Area Maintenance, Fiber Optics Available, Management, Pier/Dock Maintenance, Pool(s), Recreation Facility, Reserve Funds, Road Maintenance, Security Gate, Snow Removal
HOA/Condo/Coop Amenities: Bar/Lounge, Baseball Field, Basketball Courts, Beach, Bike Trail, Boat Ramp, Club House, Common Grounds, Dining Rooms, Exercise Room, Fitness Center, Gated Community, Golf Course Membership Available, Hot tub, Jog/Walk Path, Lake, Meeting Room, Non-Lake Recreational Area, Picnic Area, Pier/Dock, Pool - Outdoor, Security, Soccer Field, Tennis Courts, Tot Lots/Playground, Volleyball Courts, Water/Lake Privileges
HOA Fee: $275
HOA Fee Frequency: Monthly



























































