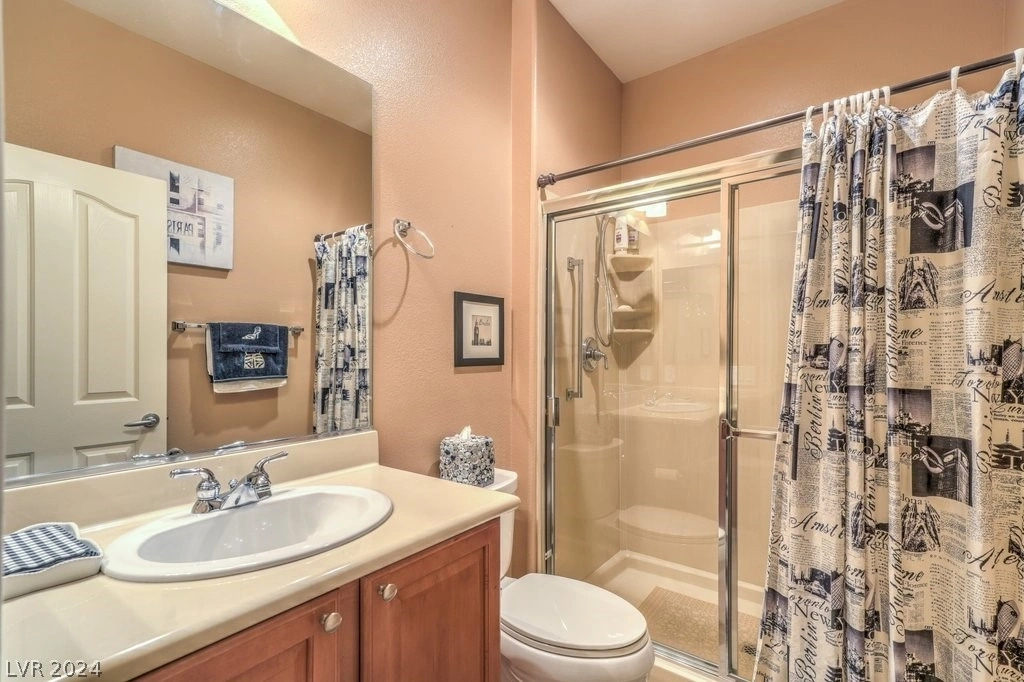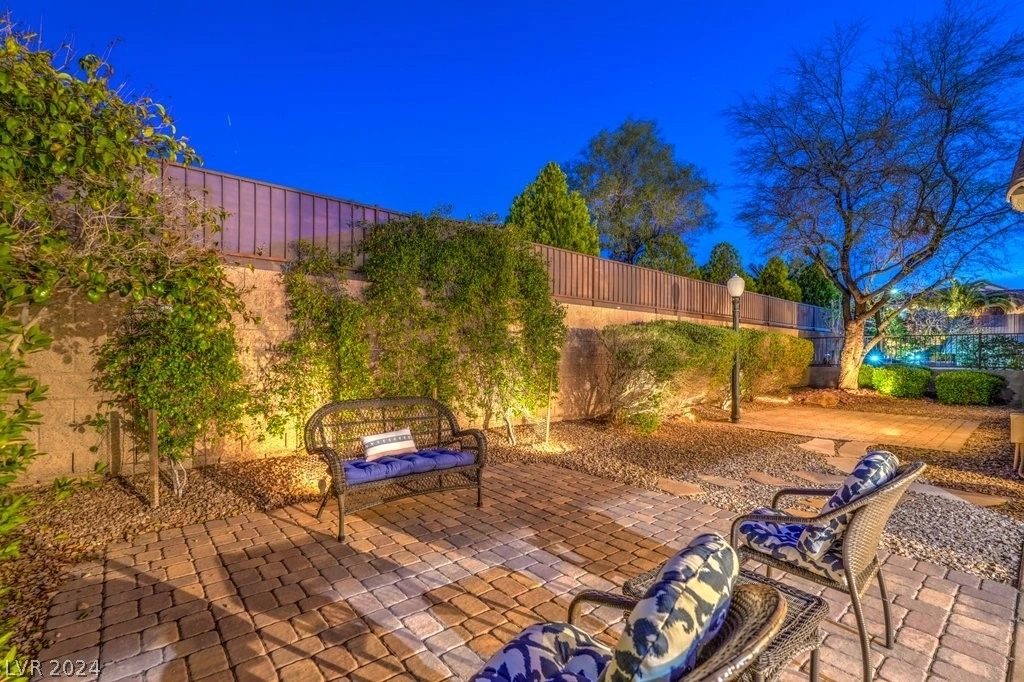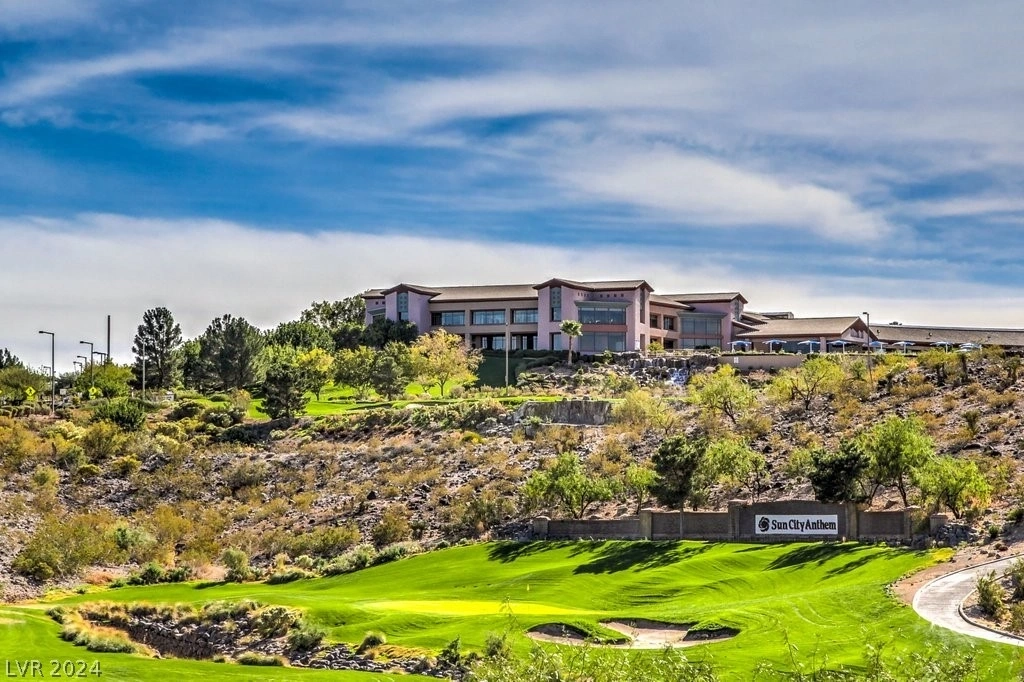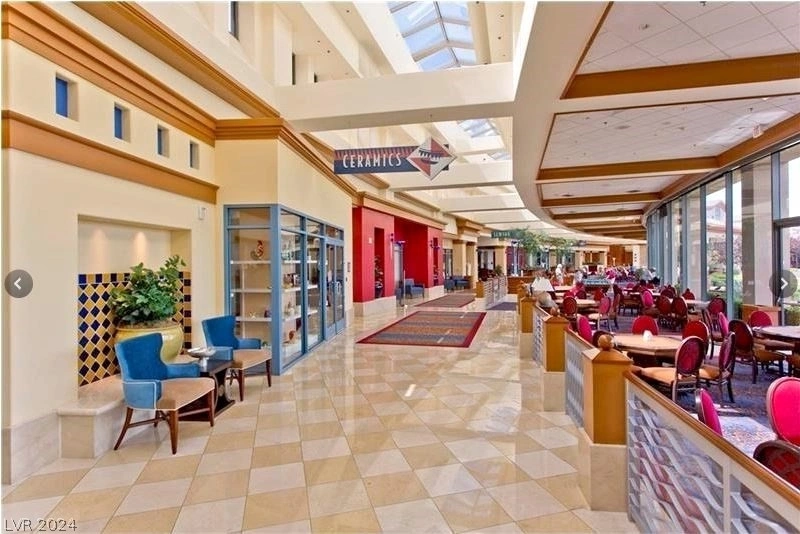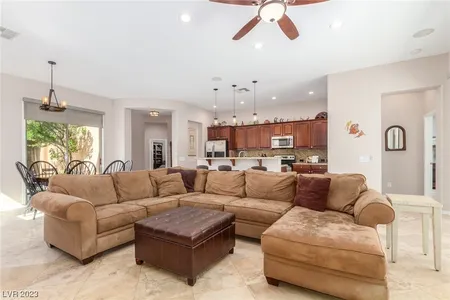
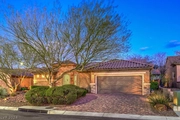

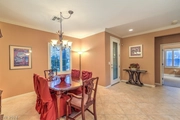














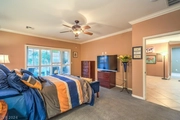



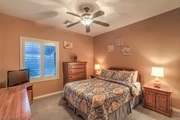




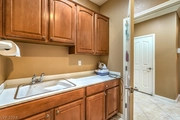
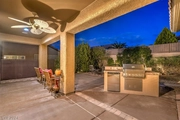


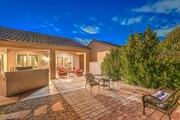















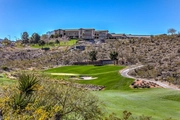


1 /
50
Map
$595,000
●
House -
For Sale
2196 Cordaville Drive
Henderson, NV 89044
3 Beds
2 Baths
$3,337
Estimated Monthly
$145
HOA / Fees
3.80%
Cap Rate
About This Property
Highly upgraded Montgomery floorplan on private lot! Custom 2-tone
interior paint, tile on diagonal, plantation shutters, and crown
molding! Formal living and dining rooms w/tile flooring and crown
molding. Gourmet Kitchen boasts Granite countertops, upgraded
cabinets w/pull-out shelves, breakfast bar, nook, W/I pantry,
recessed lighting, R/O system, and stainless-steel Refrigerator,
Gas Cooktop, B/I Oven, Microwave, and Dishwasher. Family room
w/ceiling fan, surround sound and tile flooring. Owner's Suite
w/ceiling fan, door to backyard, W/I closet plus two additional
closets, raised vanity, dual sinks, garden tub, and shower. Bedroom
#2 with ceiling fan. Bedroom #3 w/ceiling fan, two custom B/I desks
w/drawers and bookshelves, laminate wood flooring, and W/I closet.
Laundry room w/cabinets, utility sink, washer & dryer and large W/I
closet for storage. Fully Fenced Rear Yard features covered patio
w/ceiling fan, paver patio, and BBQ Island w/refrigerator. Fabulous
55+ Community!
Unit Size
-
Days on Market
23 days
Land Size
0.16 acres
Price per sqft
-
Property Type
House
Property Taxes
$270
HOA Dues
$145
Year Built
2006
Listed By
Last updated: 4 days ago (GLVAR #2567271)
Price History
| Date / Event | Date | Event | Price |
|---|---|---|---|
| Apr 8, 2024 | In contract | - | |
| In contract | |||
| Apr 2, 2024 | Listed by Realty Executives Southern | $595,000 | |
| Listed by Realty Executives Southern | |||
| Nov 24, 2015 | Sold to Kathleen D Matson, Paul L M... | $374,000 | |
| Sold to Kathleen D Matson, Paul L M... | |||
Property Highlights
Garage
Air Conditioning
Parking Details
Has Garage
Parking Features: Attached, Garage, Garage Door Opener, Open, Private, Shelves, Storage
Garage Spaces: 2
Interior Details
Bedroom Information
Bedrooms: 3
Bathroom Information
Full Bathrooms: 1
Interior Information
Interior Features: Bedroomon Main Level, Ceiling Fans, Primary Downstairs, Pot Rack, Window Treatments, Programmable Thermostat
Appliances: Built In Electric Oven, Dryer, Dishwasher, Gas Cooktop, Disposal, Gas Water Heater, Microwave, Refrigerator, Water Softener Owned, Water Heater, Water Purifier, Washer
Flooring Type: Carpet, Laminate, Tile
Room Information
Laundry Features: Cabinets, Electric Dryer Hookup, Gas Dryer Hookup, Main Level, Laundry Room, Sink
Rooms: 8
Exterior Details
Property Information
Property Condition: Resale
Year Built: 2006
Building Information
Builder Name: Pulte
Roof: Pitched, Tile
Window Features: Double Pane Windows, Drapes, Plantation Shutters
Construction Materials: Frame, Stucco
Outdoor Living Structures: Covered, Patio
Pool Information
Pool Features: Association, Community
Lot Information
DripIrrigationBubblers, DesertLandscaping, Landscaped, Rocks, SprinklersTimer, Item14Acre
Lot Size Acres: 0.16
Lot Size Square Feet: 6970
Financial Details
Tax Annual Amount: $3,242
Utilities Details
Cooling Type: Central Air, Electric
Heating Type: Central, Gas
Utilities: Cable Available, Underground Utilities
Location Details
Association Fee Includes: AssociationManagement, CommonAreas, RecreationFacilities, ReserveFund, Security, Taxes
Association Amenities: Clubhouse, Fitness Center, Golf Course, Indoor Pool, Jogging Path, Media Room, Pickleball, Pool, Recreation Room, Spa Hot Tub, Security, Tennis Courts
Association Fee3: $435
Association Fee3 Frequency: Quarterly
Building Info
Overview
Building
Neighborhood
Zoning
Geography
Comparables
Unit
Status
Status
Type
Beds
Baths
ft²
Price/ft²
Price/ft²
Asking Price
Listed On
Listed On
Closing Price
Sold On
Sold On
HOA + Taxes
House
3
Beds
3
Baths
-
$620,000
Feb 13, 2023
$620,000
Apr 7, 2023
$714/mo
House
3
Beds
3
Baths
-
$475,000
Mar 21, 2022
$475,000
Oct 4, 2023
$630/mo
House
3
Beds
2
Baths
-
$550,000
Mar 3, 2023
$550,000
Sep 5, 2023
$426/mo
House
2
Beds
2
Baths
-
$494,000
Sep 28, 2023
$494,000
Nov 3, 2023
$644/mo
House
2
Beds
2
Baths
-
$570,000
Feb 23, 2023
$570,000
Jun 29, 2023
$684/mo
House
3
Beds
3
Baths
-
$635,000
Jul 13, 2023
$635,000
Oct 20, 2023
$766/mo
About Henderson
Similar Homes for Sale
Nearby Rentals

$2,395 /mo
- 3 Beds
- 2.5 Baths
- 2,438 ft²

$2,500 /mo
- 4 Beds
- 3.5 Baths
- 2,187 ft²



























