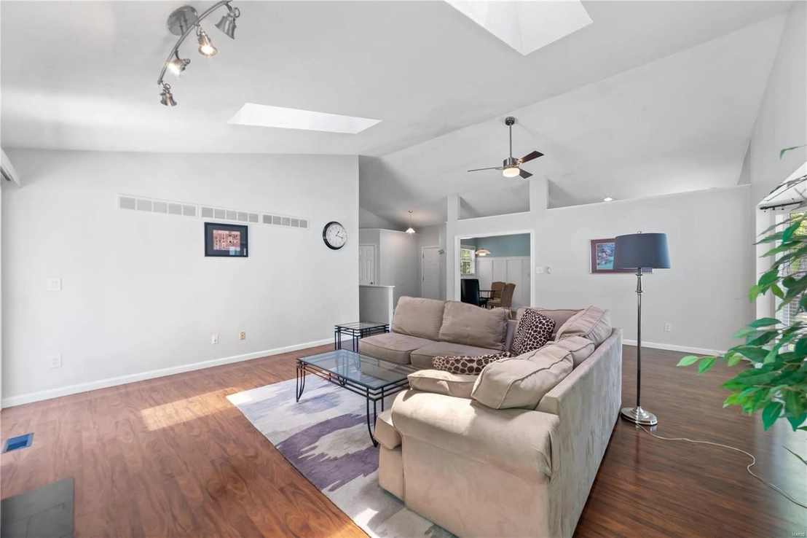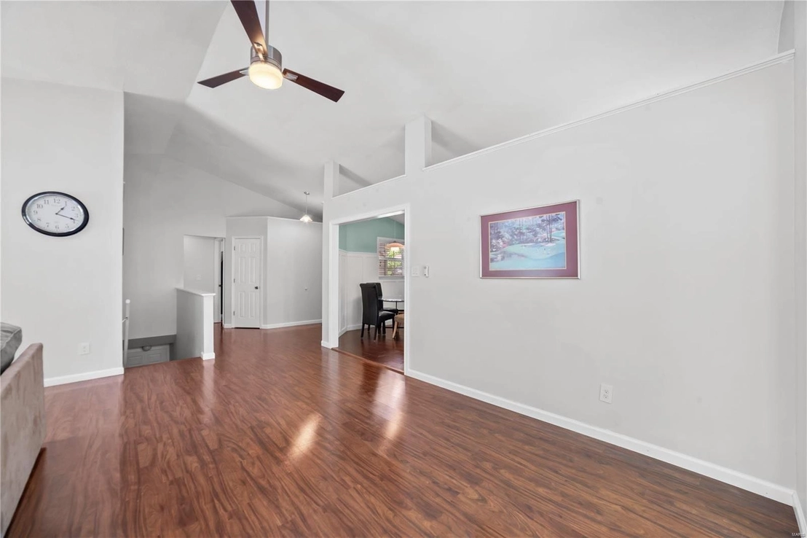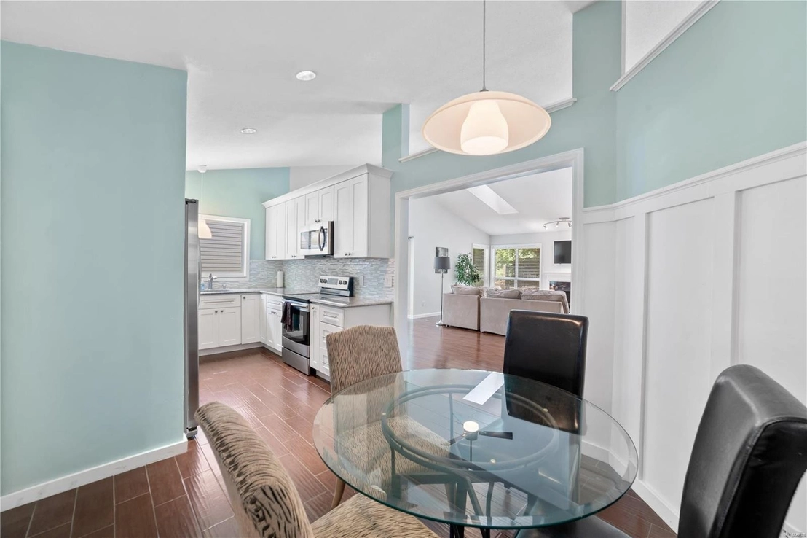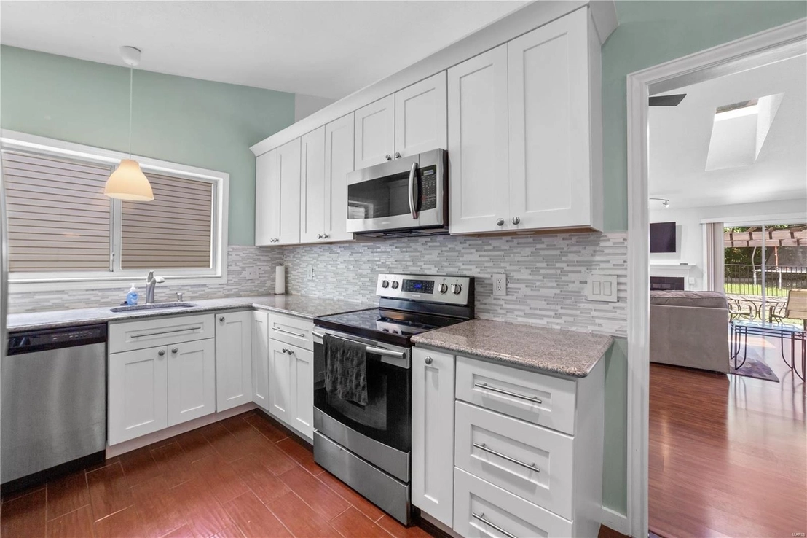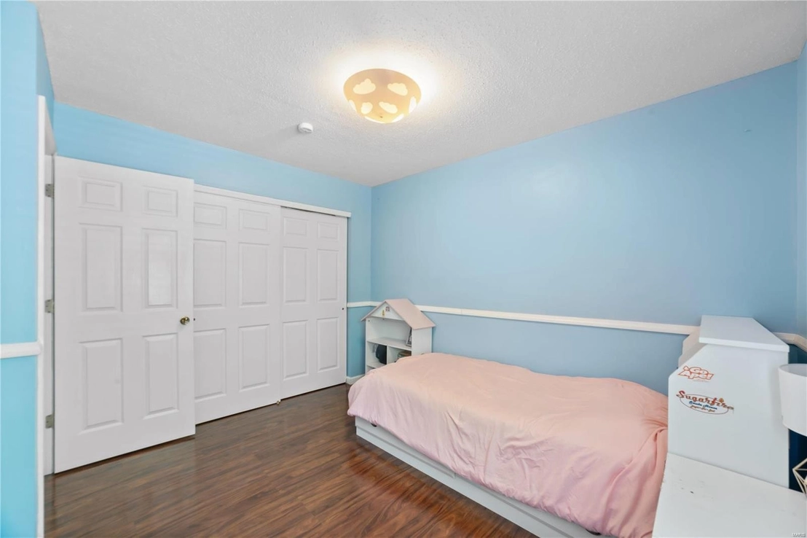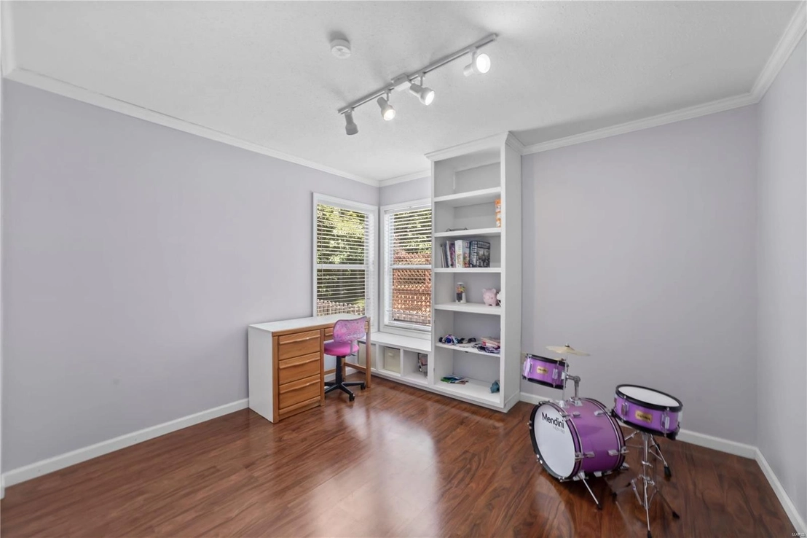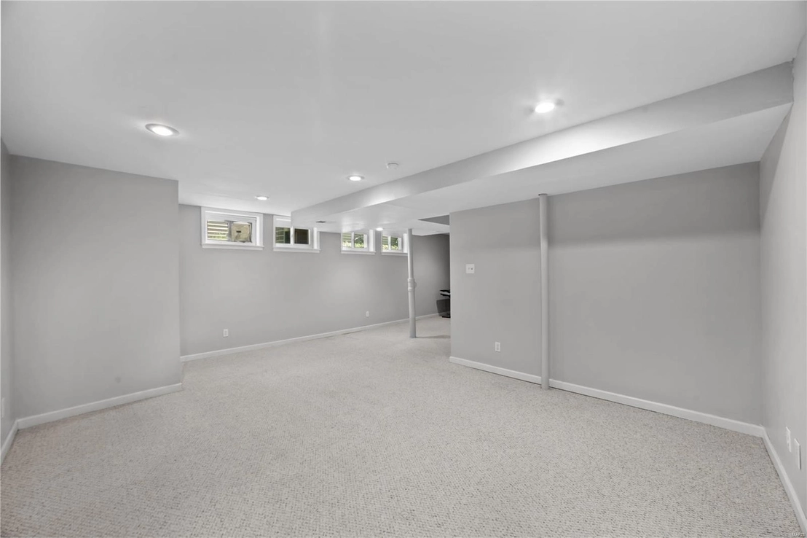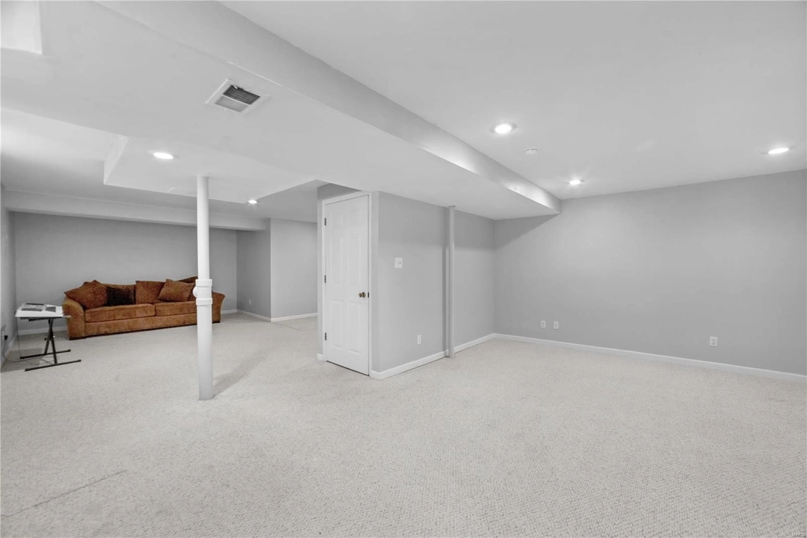
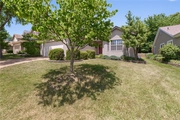
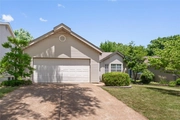











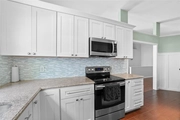





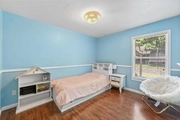









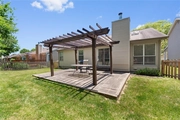

1 /
32
Map
$325,682*
●
House -
Off Market
535 Oaktree Crossing Court
Ballwin, MO 63021
3 Beds
2 Baths
2186 Sqft
$284,000 - $346,000
Reference Base Price*
3.39%
Since Sep 1, 2022
National-US
Primary Model
Sold Aug 08, 2022
$361,760
Seller
$277,800
by Stifel Bank And Trust
Mortgage Due Dec 01, 2052
Sold Jun 10, 2013
$218,000
Buyer
Seller
$174,400
by Gershman Mortgage
Mortgage Due Jul 01, 2043
About This Property
Come see this wonderful ranch home in Ballwin! 3 Bedroom 2 bath
ranch with a partially finished basement. Vaulted ceilings,
skylights, and bay windows give a bright and open feel to the
home. The large Master bedroom has vaulted ceilings and a bay
window, along with a walk-in closet. A fully fenced backyard with a
large patio with pergola provides a great place to relax or
entertain. You'll love the updated kitchen with granite
countertops, stainless appliances, and many cabinets. The partially
finished basement can be used as a recreation room or extra
sleeping area. The over 2100 sq. ft. of living area makes this a
spacious home. In a great neighborhood in the Parkway School
District.
The manager has listed the unit size as 2186 square feet.
The manager has listed the unit size as 2186 square feet.
Unit Size
2,186Ft²
Days on Market
-
Land Size
0.13 acres
Price per sqft
$144
Property Type
House
Property Taxes
$288
HOA Dues
-
Year Built
1987
Price History
| Date / Event | Date | Event | Price |
|---|---|---|---|
| Aug 8, 2022 | Sold to Daria Sonnenberg, Luke Sonn... | $361,760 | |
| Sold to Daria Sonnenberg, Luke Sonn... | |||
| Aug 6, 2022 | No longer available | - | |
| No longer available | |||
| Jun 21, 2022 | In contract | - | |
| In contract | |||
| Jun 15, 2022 | Listed | $315,000 | |
| Listed | |||
| Jun 10, 2013 | Sold to Michael A Bailey | $218,000 | |
| Sold to Michael A Bailey | |||
Property Highlights
Fireplace
Air Conditioning
Garage
Building Info
Overview
Building
Neighborhood
Zoning
Geography
Comparables
Unit
Status
Status
Type
Beds
Baths
ft²
Price/ft²
Price/ft²
Asking Price
Listed On
Listed On
Closing Price
Sold On
Sold On
HOA + Taxes
Active
House
3
Beds
2.5
Baths
2,158 ft²
$160/ft²
$345,900
Jun 8, 2023
-
$341/mo
In Contract
House
3
Beds
2
Baths
1,108 ft²
$284/ft²
$315,000
Jul 20, 2023
-
$272/mo
In Contract
Condo
3
Beds
4
Baths
2,308 ft²
$113/ft²
$259,900
Jul 19, 2023
-
$588/mo







