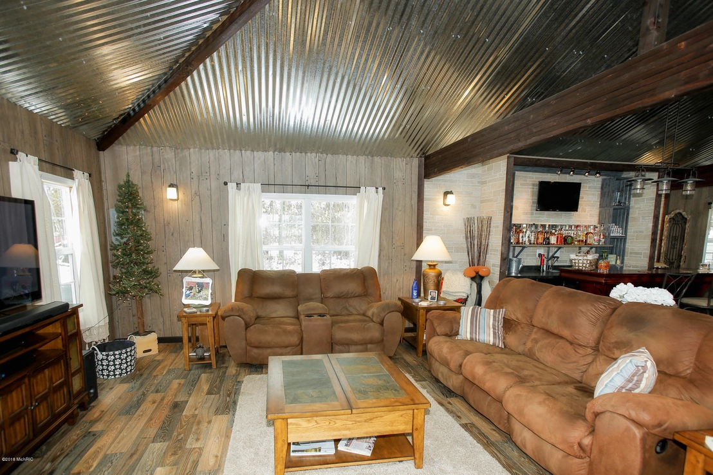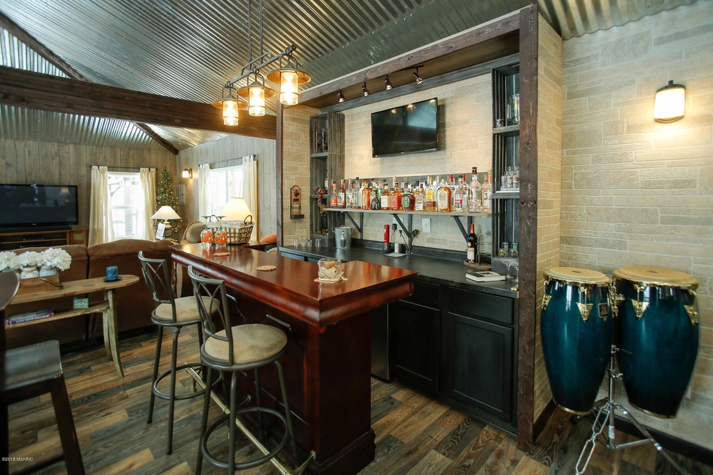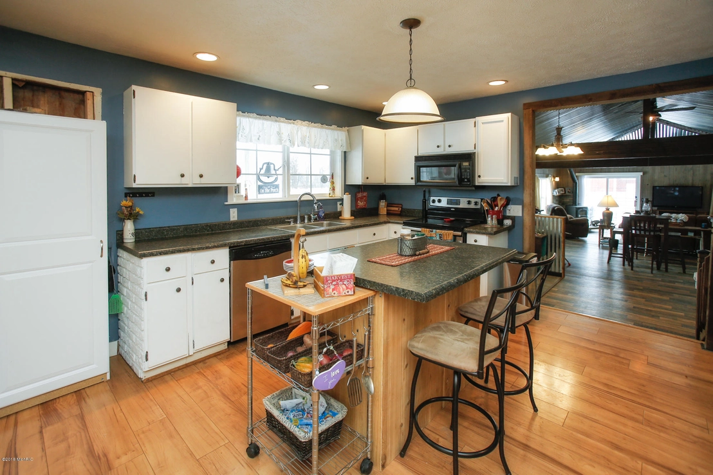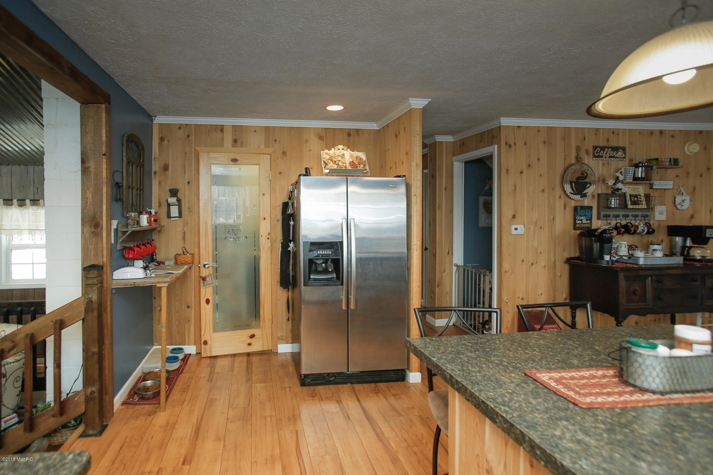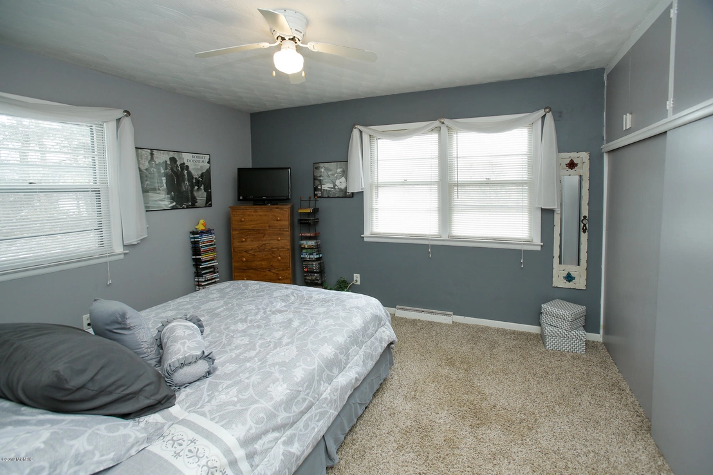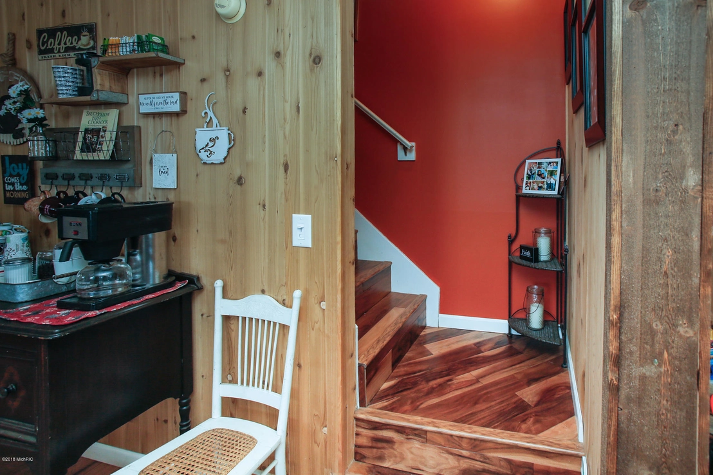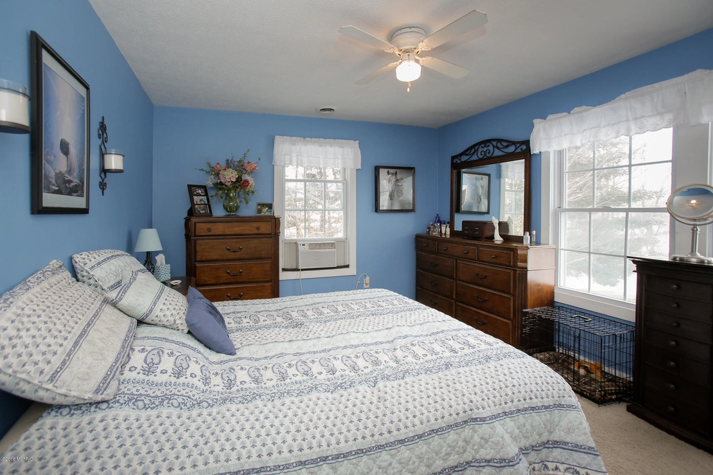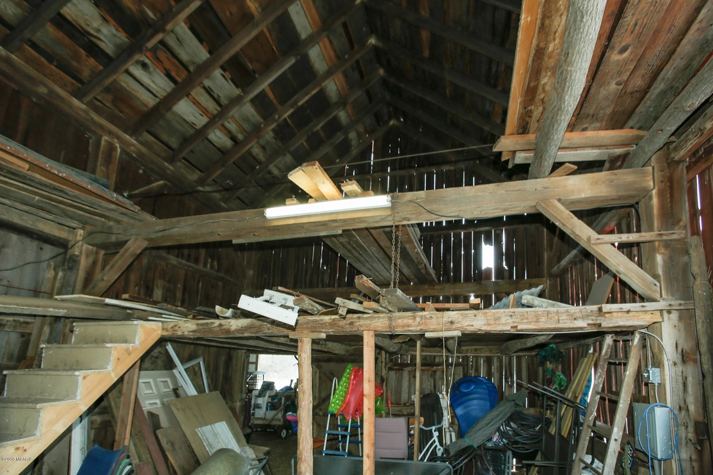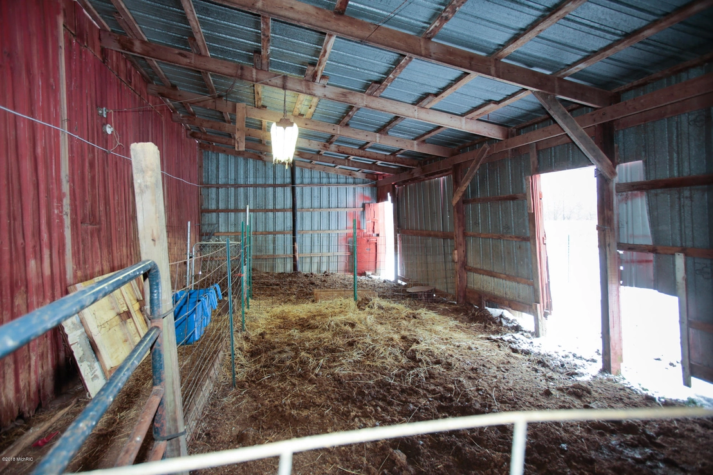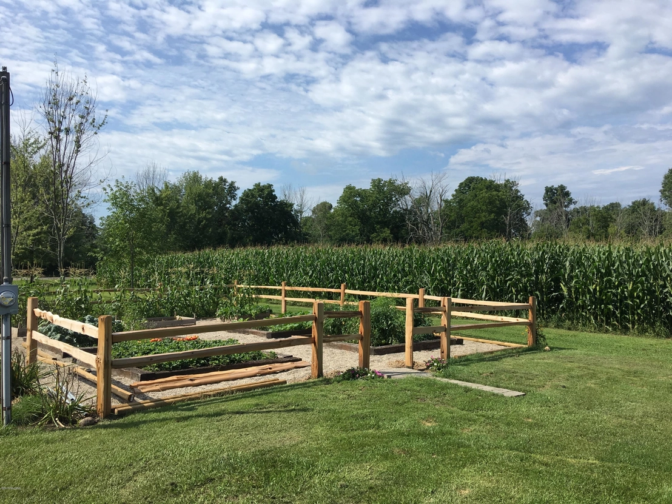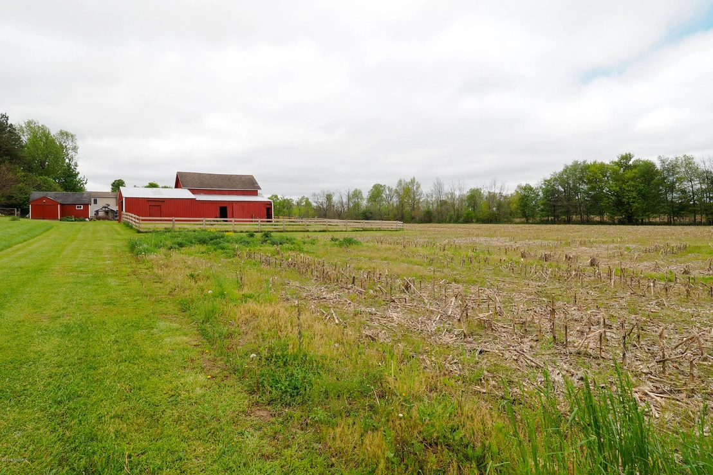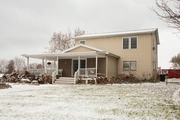Calhoun


11317 F Drive S
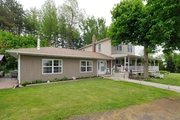





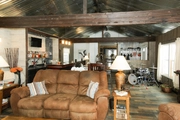


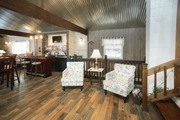





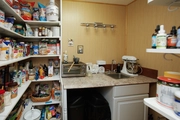



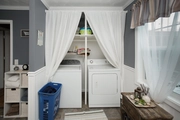


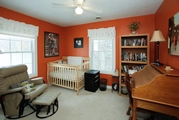
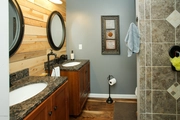
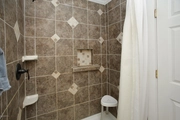


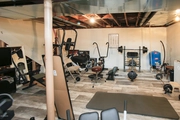













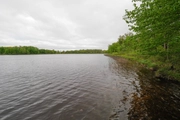


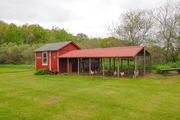




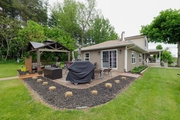

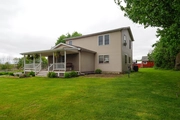
1 /
52
Map
$525,815*
●
House -
Off Market
11317 F Drive S
Ceresco, MI 49033
5 Beds
2 Baths
2942 Sqft
$324,000 - $394,000
Reference Base Price*
46.47%
Since Nov 1, 2019
National-US
Primary Model
Sold Feb 11, 2020
$324,000
Seller
$307,800
by Marshall Community Cu
Mortgage Due Mar 01, 2050
Sold Aug 26, 2014
$255,000
Buyer
Seller
$264,000
by Marshall Community Cu
Mortgage Due Aug 01, 2019
About This Property
Call/text Robin @ . Amazingly unique farm/country
home on 28 acres, 400+ ft of private Hyde Lake frontage, and just
minutes from all of the ammenities of Battle Creek and I-94.
The sellers have done several updates - electrical, flooring,
new siding, new windows, & the list goes on. All of the out
buildings ( one 2 car garage & three barns) have updated
electrical. One of the original barns was converted to a two car
garage with a concrete floor. The main floor offers an open conce
pt flow & the great room is truly one of a kind. If you are
looking for an updated farm house, with all the charm (& private
lake frontage) - this is a must see! The sellers are
downsizing - items may be for sale for the right offer.
The manager has listed the unit size as 2942 square feet.
The manager has listed the unit size as 2942 square feet.
Unit Size
2,942Ft²
Days on Market
-
Land Size
28.13 acres
Price per sqft
$122
Property Type
House
Property Taxes
$4,300
HOA Dues
-
Year Built
1975
Price History
| Date / Event | Date | Event | Price |
|---|---|---|---|
| Feb 11, 2020 | Sold to Ashley N Ploss, Timothy S P... | $324,000 | |
| Sold to Ashley N Ploss, Timothy S P... | |||
| Oct 3, 2019 | No longer available | - | |
| No longer available | |||
| Sep 20, 2019 | Price Decreased |
$359,000
↓ $16K
(4.2%)
|
|
| Price Decreased | |||
| Jul 19, 2019 | Relisted | $374,900 | |
| Relisted | |||
| Jul 10, 2019 | No longer available | - | |
| No longer available | |||
Show More

Property Highlights
Air Conditioning





