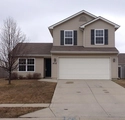$208,209*
●
House -
Off Market
4712 Aspenglow Lane
Fort Wayne, IN 46808
3 Beds
3 Baths,
1
Half Bath
1530 Sqft
$167,000 - $203,000
Reference Base Price*
12.55%
Since Nov 1, 2021
National-US
Primary Model
Sold Apr 26, 2021
$92,500
$74,000
by United Savings Bank
Mortgage Due May 01, 2051
Sold Jan 22, 2020
$156,000
Seller
$153,174
by Polaris Home Funding Corp
Mortgage Due Feb 01, 2050
About This Property
MULTIPLE OFFERS. HIGHEST AND BEST BY 10:00 AM 3/5/21 WITH SELLERS
RESPONDING BY 7:00 PM FRIDAY, 3/5/21. Well cared for home in
desired southwest area. This home won't last long! 3 bedroom 2.5
bath with eat-in kitchen and 2 living spaces. Stainless steel
dishwasher & microwave are new 2021. Stove, fridge, washer & dryer
are about 4 years old. All are to remain with home but are not
warranted. Close to everything you need! Shopping, food,
entertainment and just minutes from the interstate.
The manager has listed the unit size as 1530 square feet.
The manager has listed the unit size as 1530 square feet.
Unit Size
1,530Ft²
Days on Market
-
Land Size
0.16 acres
Price per sqft
$121
Property Type
House
Property Taxes
$1,445
HOA Dues
$17
Year Built
2003
Price History
| Date / Event | Date | Event | Price |
|---|---|---|---|
| Oct 6, 2021 | No longer available | - | |
| No longer available | |||
| Apr 26, 2021 | Sold to Elizabeth Crook, Laura Hill... | $92,500 | |
| Sold to Elizabeth Crook, Laura Hill... | |||
| Mar 7, 2021 | Price Increased |
$185,000
↑ $21K
(12.9%)
|
|
| Price Increased | |||
| Mar 6, 2021 | In contract | - | |
| In contract | |||
| Mar 1, 2021 | Listed | $163,900 | |
| Listed | |||
Show More

Property Highlights
Air Conditioning
Garage
Building Info
Overview
Building
Neighborhood
Geography
Comparables
Unit
Status
Status
Type
Beds
Baths
ft²
Price/ft²
Price/ft²
Asking Price
Listed On
Listed On
Closing Price
Sold On
Sold On
HOA + Taxes


















